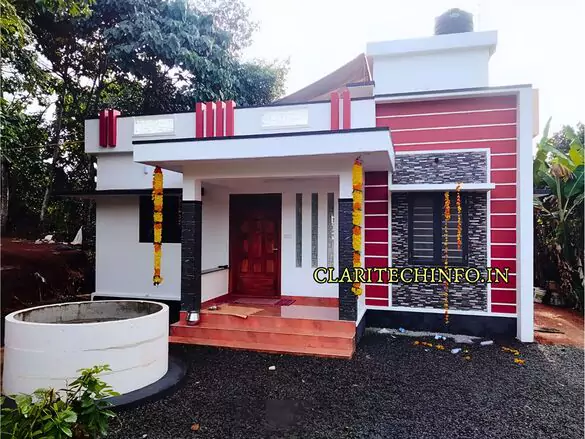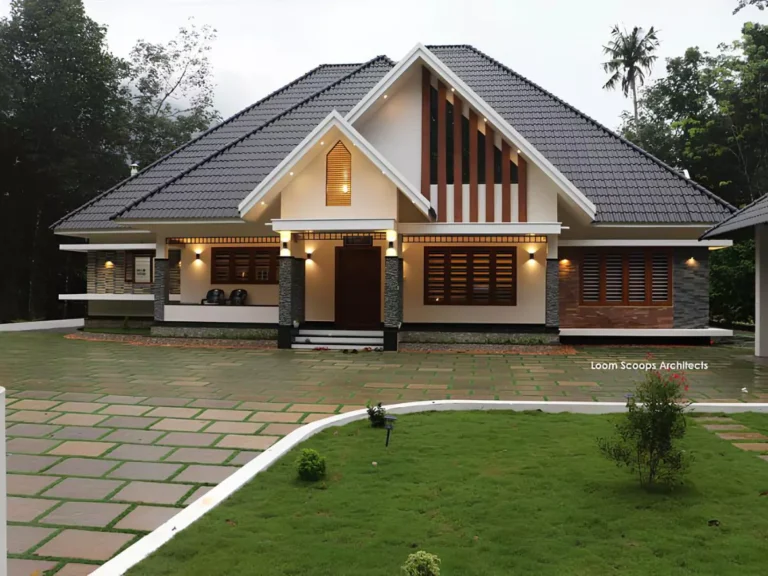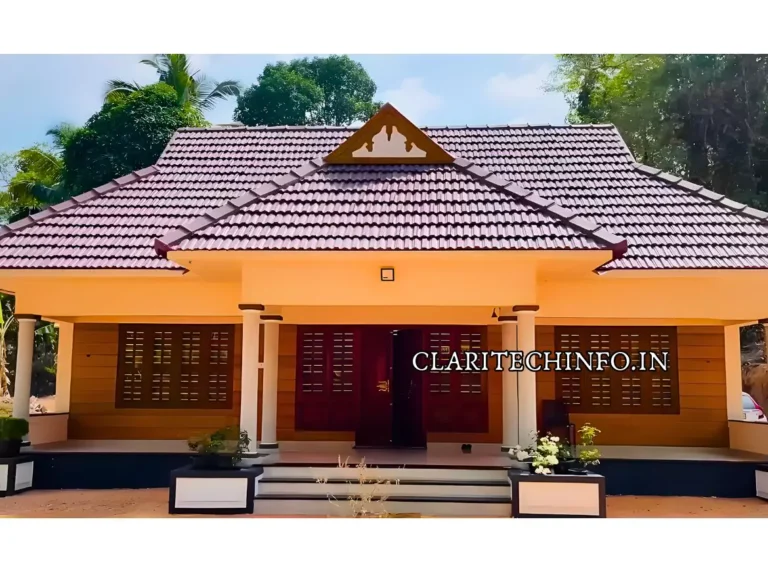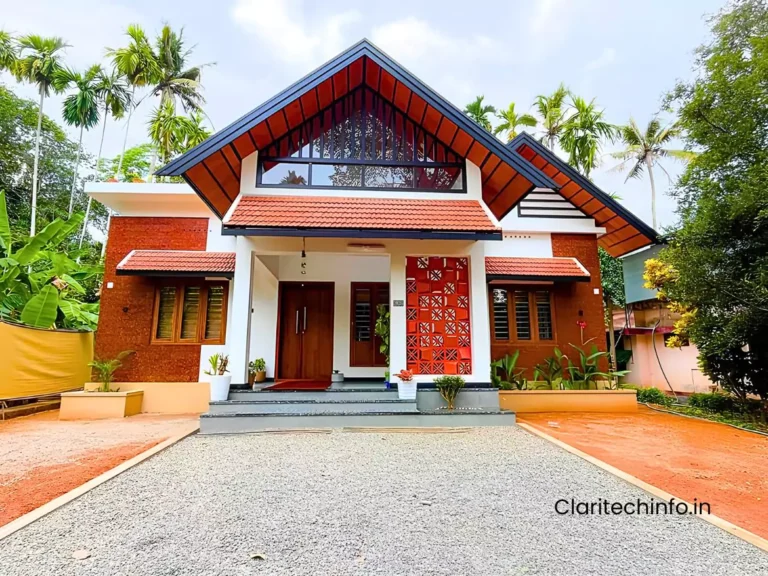Beautiful 2000 Sq Ft House Plan in Kerala with 3BHK
If you’re looking for an elegant and budget-friendly 2000 sq ft house plan in Kerala, this single-floor home design is a perfect choice. With a budget of 52 lakhs, this design of this house is thougthfuly make each space offering comfort, functionality and style.
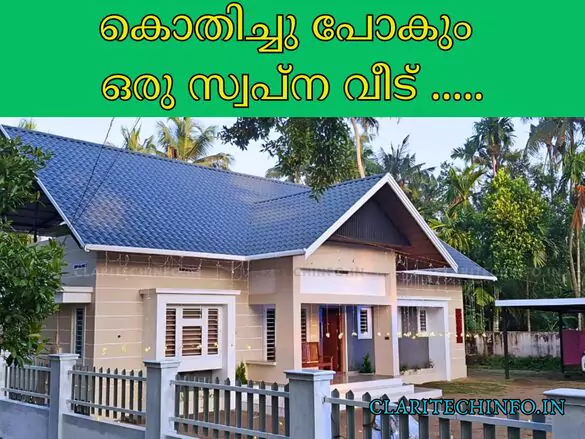
Overview of the 2000 Sq Ft House Plan
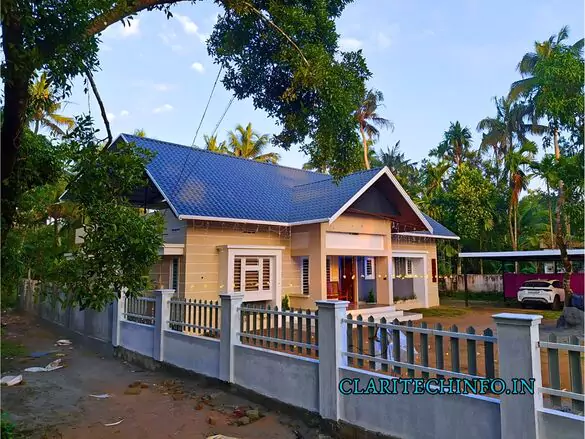
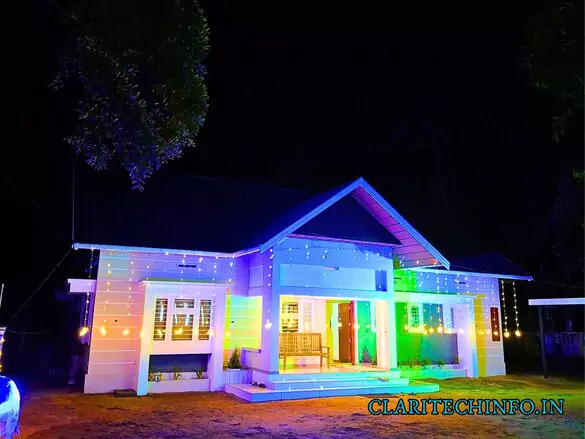
Firstly the house welcomes you with a box type sitout area. This charming feature gives the home a unique touch from the entrance. Stepping inside, there is a spacious living room measuring 366×366 cm. Position of the main living area is to provide easy access to the other parts of the home, making it both inviting and practical.
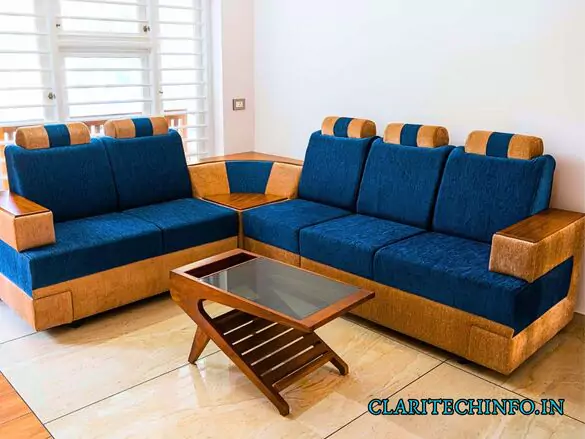
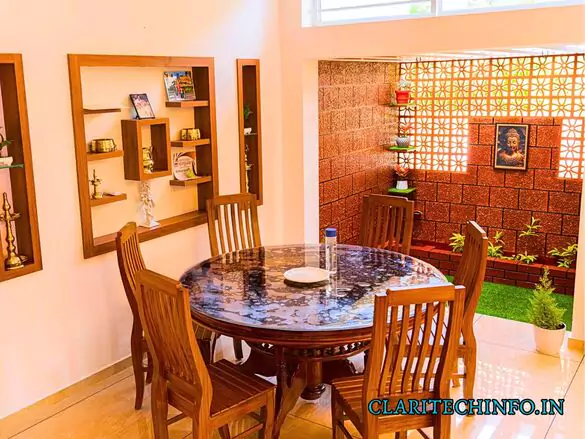
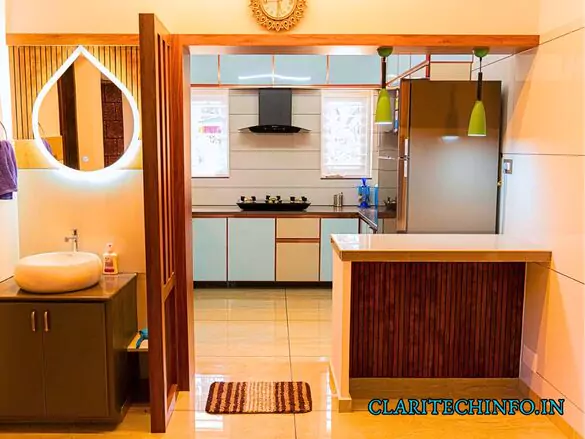
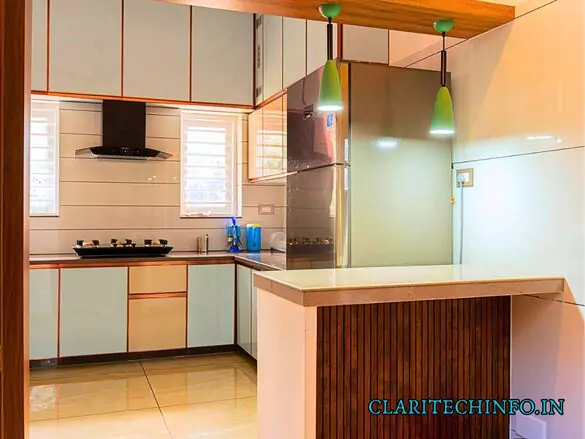
On one side of the living room, you’ll find a modern kitchen, designed for efficiency and ease.And other side of the living there is a bedroom with attached bathroom. Moving through the living room, you reach the dining area where the central space connecting the remaining rooms.
Bedrooms and Layout Details
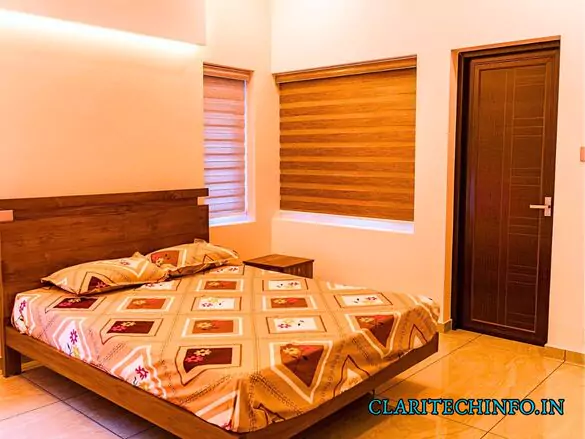
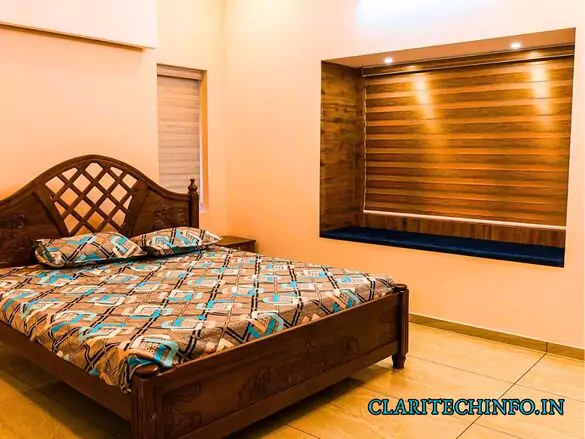
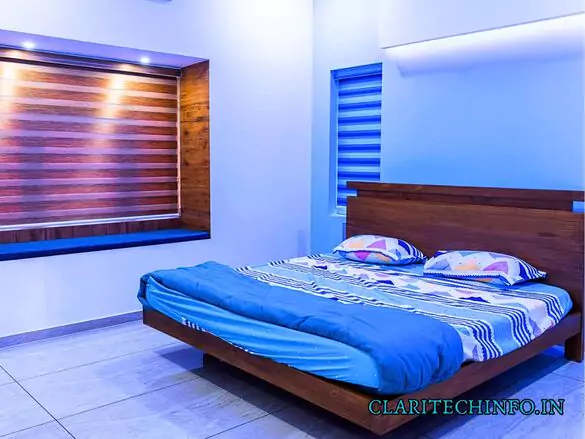
Next this 2000 sq ft Kerala house plan includes three bedrooms, each designed with an attached bathroom for added comfort and privacy. 2 of the bedrooms measure 414×366 cm and the third is a comfortable 366×366 cm in size. These rooms are thoughtfully place for easy access. Two of the bedrooms are position to opposite each other, moreover it allows a easy access.
Next between these two bedrooms, a staircase is adding a practical element to the design. The staircase location allows flexibility for any potential expansion . Moreover it simply serves as a point of connectivity within the house.
Additional Spaces for a Complete 3BHK Home
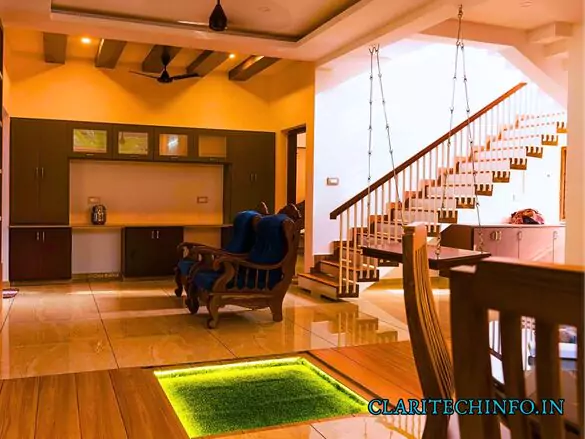
In addition to the bedrooms and main living areas, this home also includes a work area, a storeroom and a small pooja area. These extra spaces not only enhance the overall functionality of the home but also offering designated areas for daily needs.
The house features a sloping roof design, which not only enhances the aesthetic appeal but also improves ventilation . This design is ideal for the climate in kerala.
Perfect 2000 Sq Ft House Plan for Kerala
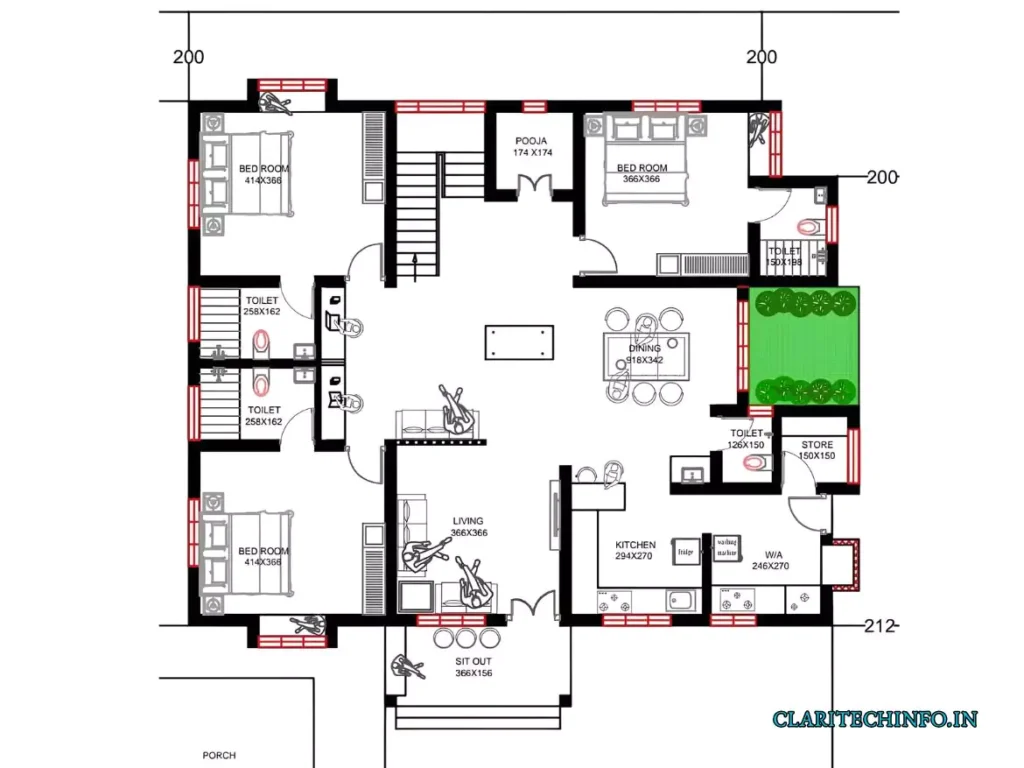
Lastly this 2000 sq ft single-floor house plan is perfect for families looking to build a spacious, stylish and practical home on a budget. This house has a well-planned layout, modern amenities and thoughtful touches like the sloping roof and attached bathrooms. Moreover this house meets all the needs of contemporary Kerala families.
If you’re interested in this house plan, the layout and design are available for reference,. It will help to visualize and customize to fit your needs.

