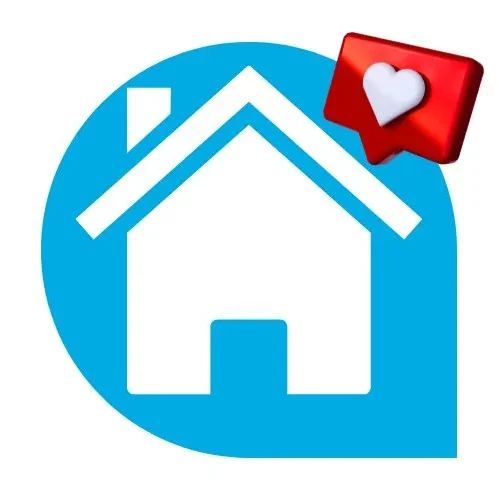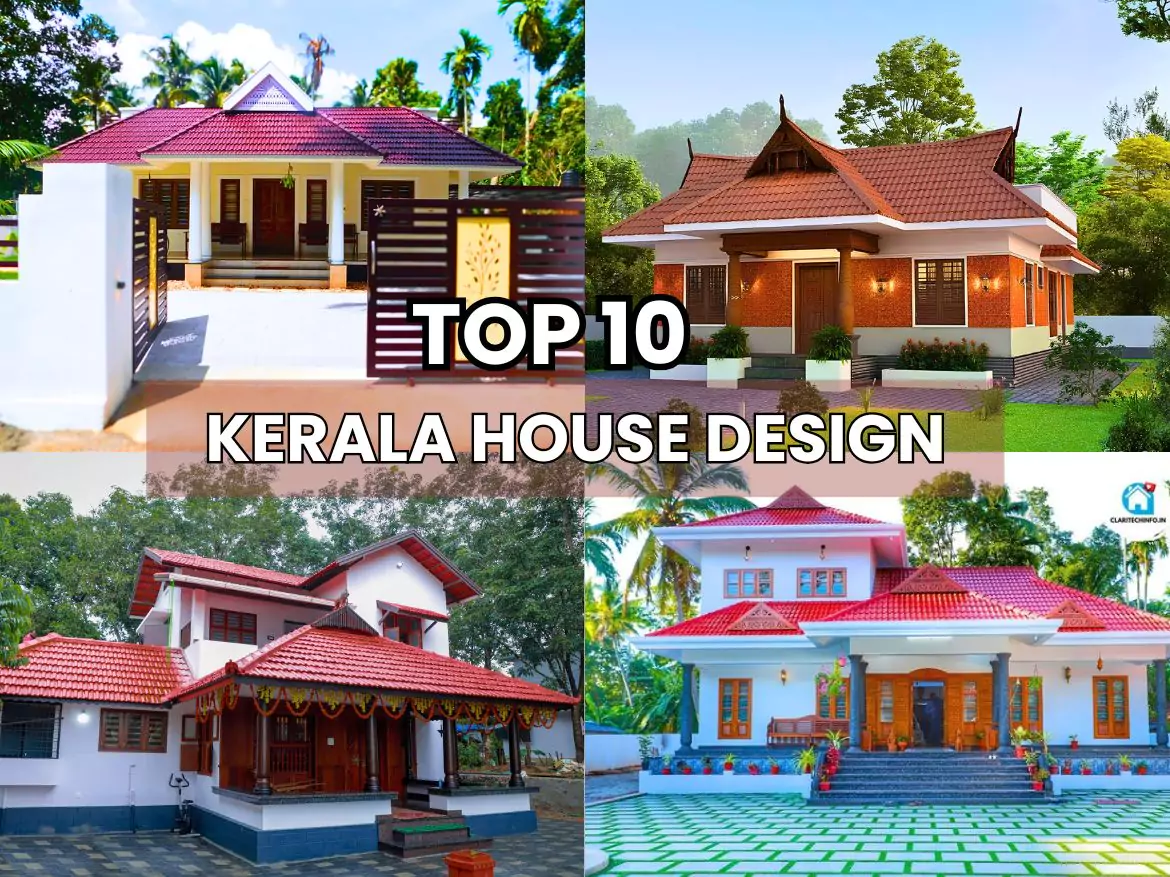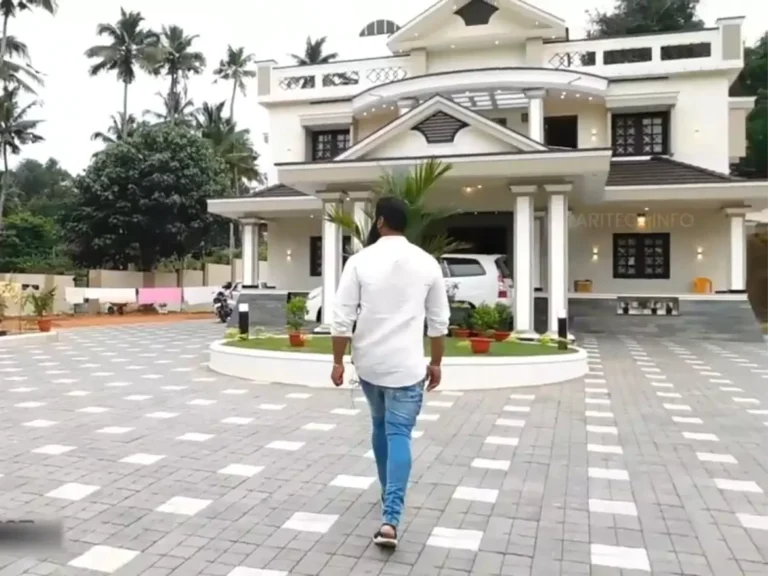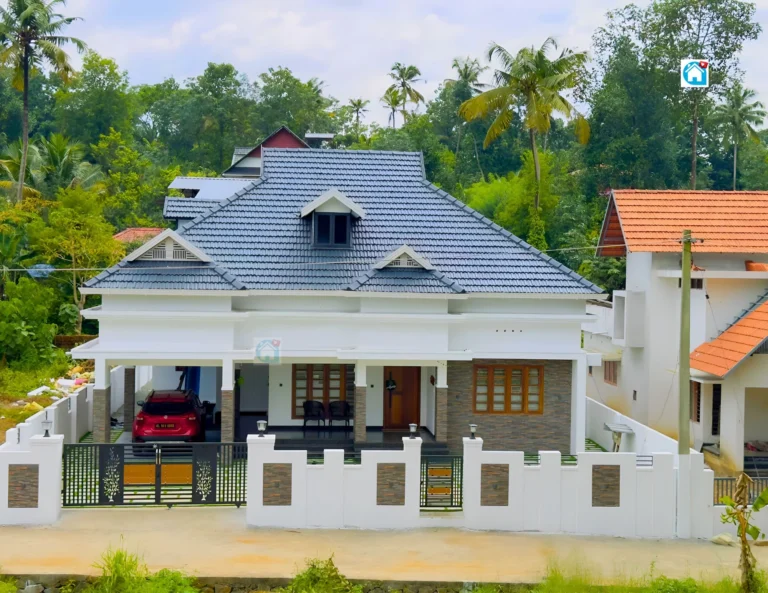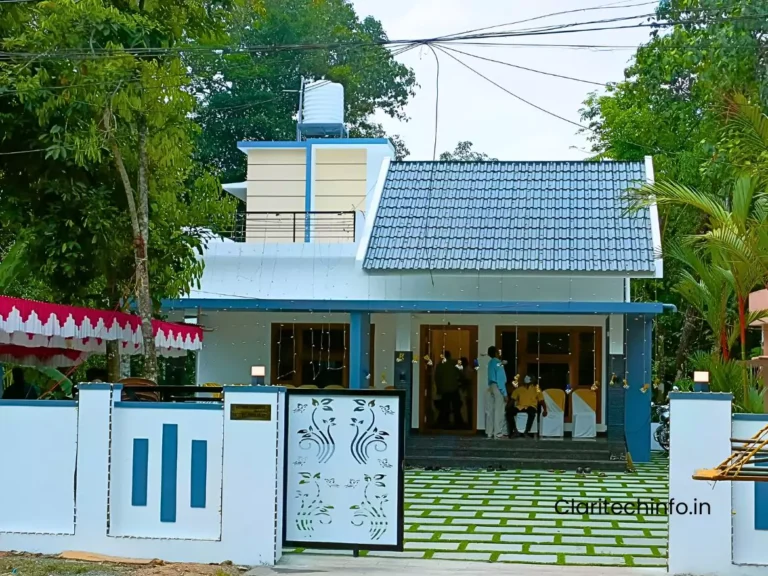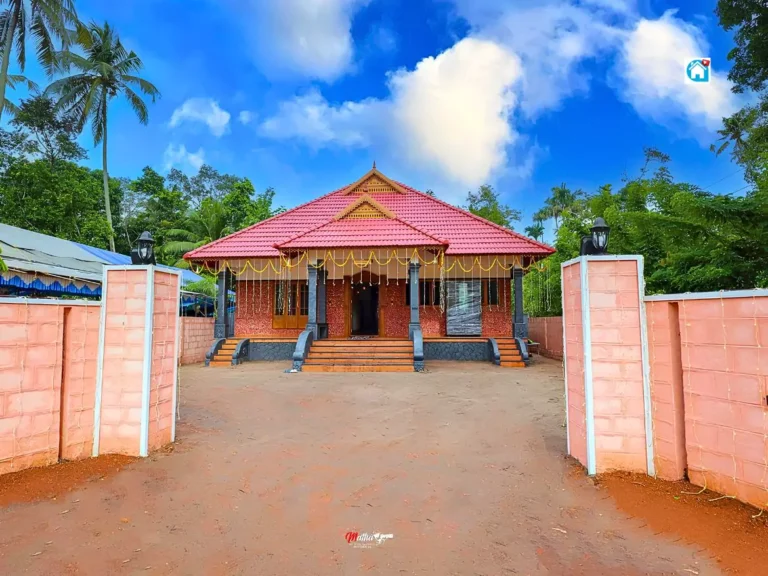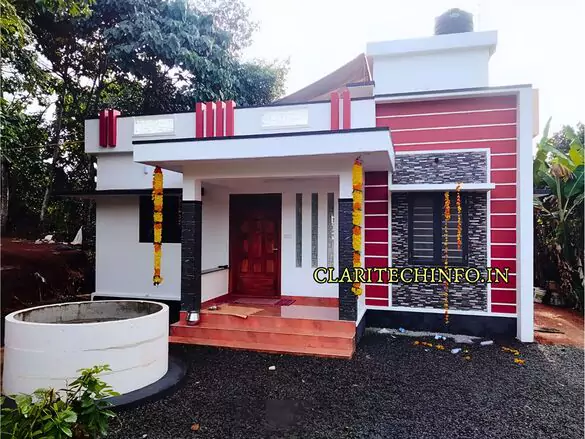Top 10 Best 3 bhk Kerala House Designs – Dream Homes
Here is a list of our Top 10 Best 3 bhk Kerala House Designs – Stylish & Functional Homes for Your Dream Living.
When it comes to Kerala house design, nothing beats the charm, comfort, and elegance of a well-planned 3BHK home. Whether you prefer traditional architecture or a modern twist, Kerala offers some of the most stunning house designs that perfectly blend style with functionality.
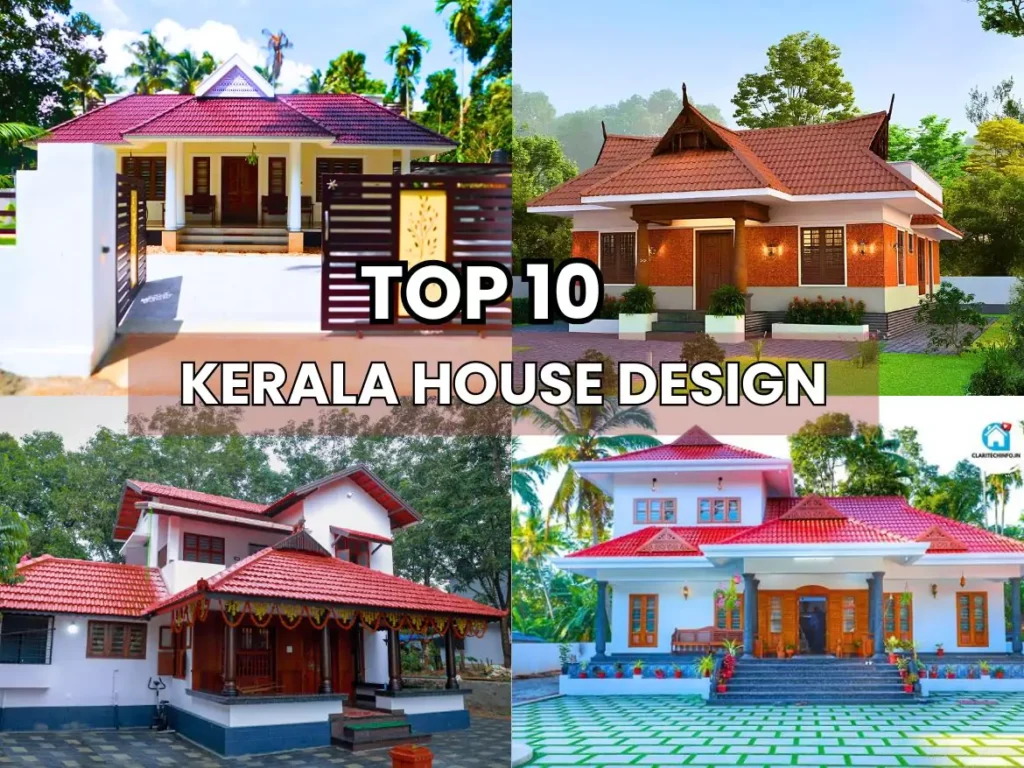
In this blog, we bring you the top 10 best 3 bhk Kerala house designs, each crafted with unique features, perfect space utilization and timeless appeal. From budget-friendly homes to luxurious villas, these designs are sure to inspire your dream home project.
1.A Stunning 3 BHK Kerala House Design with Plan in 1500 Sqft
This 1500 sq.ft single-floor Kerala house design offers elegance and practicality in every detail. The layout ensures maximum space usage with three spacious bedrooms, a modern living area, and an inviting verandah. Perfect for families who want comfort without compromising style.
Overview of the 3 bhk kerala House Design

This single-floor house, built on a 9-cent south facing plot.
The total construction budget was rs 40 lakhs.
Total Area : 1580 sqft , Bedrooms : 3
Interiors are elegant and minimal, costing just rs 2.3 lakhs.
Architect & Designer: Alwin Varghese
View Full details of this Design Here ➡
2.Stunning Traditional Kerala House – Single Floor Design
This traditional Kerala house design is a masterpiece for those who love heritage-style architecture. The sloping tiled roof, decorative wooden elements, and open spaces create a warm and nostalgic charm, while still offering modern facilities for comfortable living.
Overview of the Traditional Kerala House

Total Area : 3000 sqft , Budget : 1 crore
Location : Koprapura in Kayamkulam , Kerala
The red tiled sloped roof is classic and weather-resistant.
Pure white walls enhance the contrast with dark wooden elements.
A secure boundary wall and modern gate add style and privacy.
The house stands out with its natural surroundings and rich cultural design.
View Full details of this Design Here ➡
3.Stunning 3000 Sqft Kerala House Design
If grandeur is your goal, this 3000 sq.ft 3BHK Kerala house design delivers on all fronts. The spacious interiors, stylish elevations and luxury finishes make it ideal for large families or anyone who desires a lavish lifestyle.
Overview of the 3000 Sqft Kerala House

This beautiful home is located in Mavelikara, Alappuzha district, Kerala.
It follows a 3000 sqft Kerala house design with traditional charm.
The total Budget of this stunning kerala home is approx 1 crore .
This is a 3 bedroom house that blends Kerala architectural style with modern-day features.
View Full details of this Design Here ➡
4.Traditional House Design in Kerala – A Beautiful 3BHK
This home blends Kerala’s traditional architecture with modern comforts. Featuring a central verandah, wooden columns and airy interiors, it’s perfect for those who value culture and timeless design.
Overview of this Traditional house design in Kerala
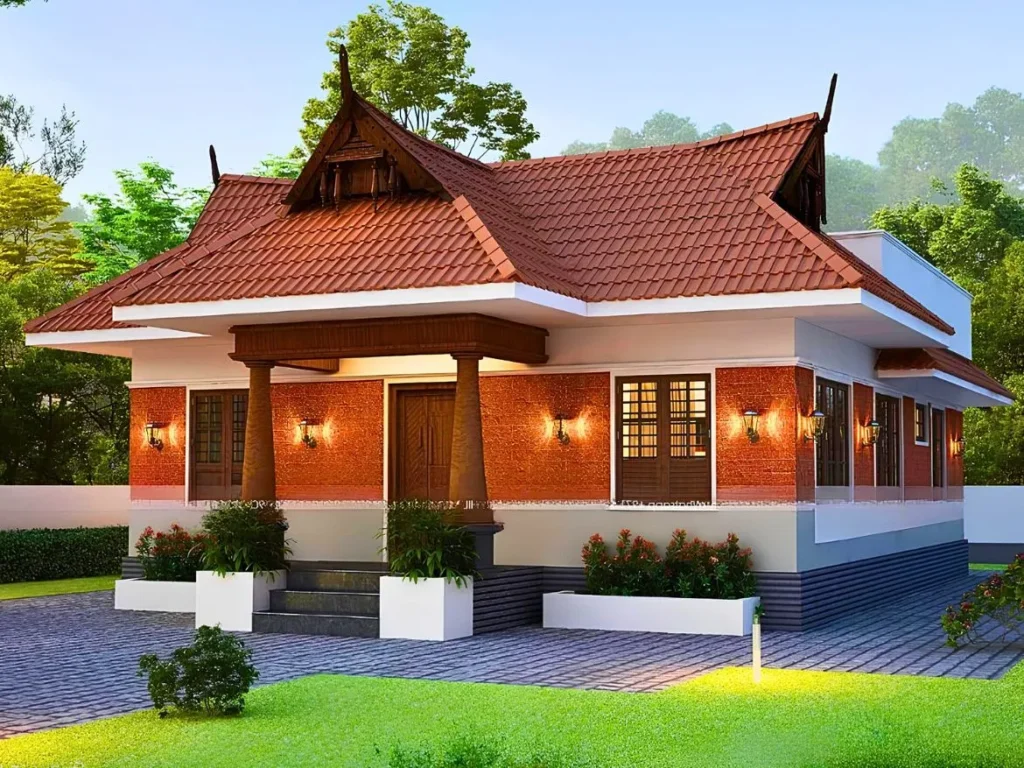
The sloped clay-tiled roof adds timeless beauty.
Wooden detailing on the gable reflects Kerala craftsmanship.
Exposed brick-textured walls create a classic look.
The front porch has traditional wooden columns.
A grand wooden entrance door welcomes guests.
View Full details of this Design Here ➡
5.Kerala Modern House Design – Elegant 3BHK Two-Floor Home
A fine example of contemporary Kerala house design, this two-floor beauty features bold lines, large windows, and an open-plan layout. It’s the perfect choice for homeowners looking for a stylish, urban living experience in Kerala.
Key Details of the Kerala Modern House Design
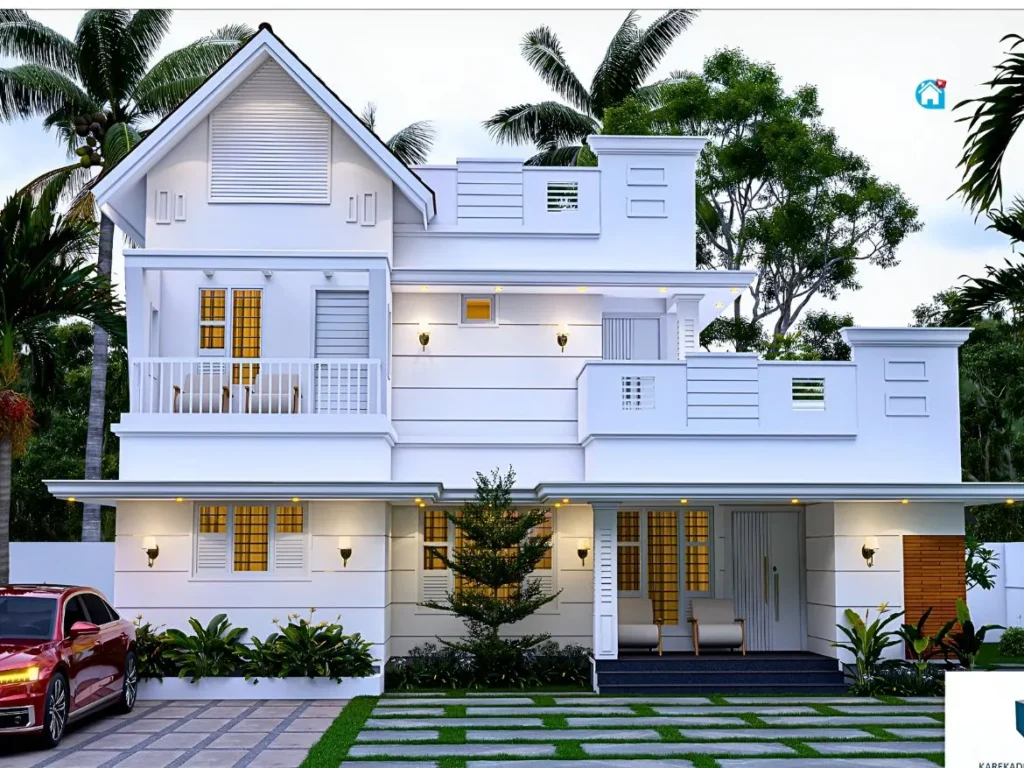
The house covers 1407.32 sqft. (130.78 sqm) in total.
Approx budget for constructing this plan is 35 lakhs
This modern 3 bedroom design spans two floors for efficient space use.
Designed for urban and semi-urban plots in Kerala.
Plan and layout are ready for reference and customization.
Exterior features clean white walls and ambient lighting
View Full detail of this Design Here ➡
6.Stunning 3D Kerala House Design – Two Floor
This 3D Kerala house design offers a modern elevation with smart space planning. The two floors feature a seamless flow between living areas, bedrooms, and balconies, making it ideal for both comfort and functionality.
Key Highlights of This 3D Kerala House Design:

Total area is 1941 sqft perfect for a medium-sized family.
3BHK Traditional Style with Modern 3D Layout
The house includes 3 spacious bedrooms and a side room for extra space.
It has a dedicated pooja room, ideal for peaceful prayers.
A beautiful nadumuttom (inner courtyard) brings natural light and ventilation.
Includes a study space for work or reading.
Modern living and dining areas ensure comfort for the whole family.
The 3D design clearly shows every room and its arrangement.
View Full details of this Design Here ➡
7.Kerala House Design 1700 Sqft – Eco Home Under rs25 Lakh
Budget-friendly yet stylish, this 1700 sq.ft Kerala house design proves that you can build your dream home without overspending. It’s eco-friendly, cost-effective and perfect for middle-income families.
Key Highlights of the Kerala House Design :

Total Area: 1700 square feet
Total Budget: rs 24.5 lakhs
Location: Mangalamkunnu, Sreekrishnapuram, Palakkad
View Full details of this Design Here ➡
8.Eswaram – 3 bhk Kerala Home Design with Nadumuttom
This home stands out with its nadumuttom (open courtyard), bringing in natural light and ventilation. The traditional layout paired with modern amenities makes it a true gem in Kerala’s architectural landscape.
Key Features of the 3 bedroom kerala home

Built-up area: 2200 sq.ft.
Location: Changanassery, Kerala
Homeowner: Mrs. Rajalekshmi and family
Builder: Karekadu Constructions & Interior Designers
Architect : Kannan Karekadu
Construction cost: Rs 50 lakhs
Total cost (including interior & compound wall): Rs65 lakhs
View Full details of this Design Here ➡
9.A Beautiful 3 bhk House Design in Kerala – Parthavam
With a focus on simplicity and elegance, this kerala house design offers well-ventilated rooms, a stylish frontage and a homely atmosphere. It’s a balanced mix of comfort and beauty, ideal for family living.
Overview of Parthavam – A 3 bedroom house design in Kerala
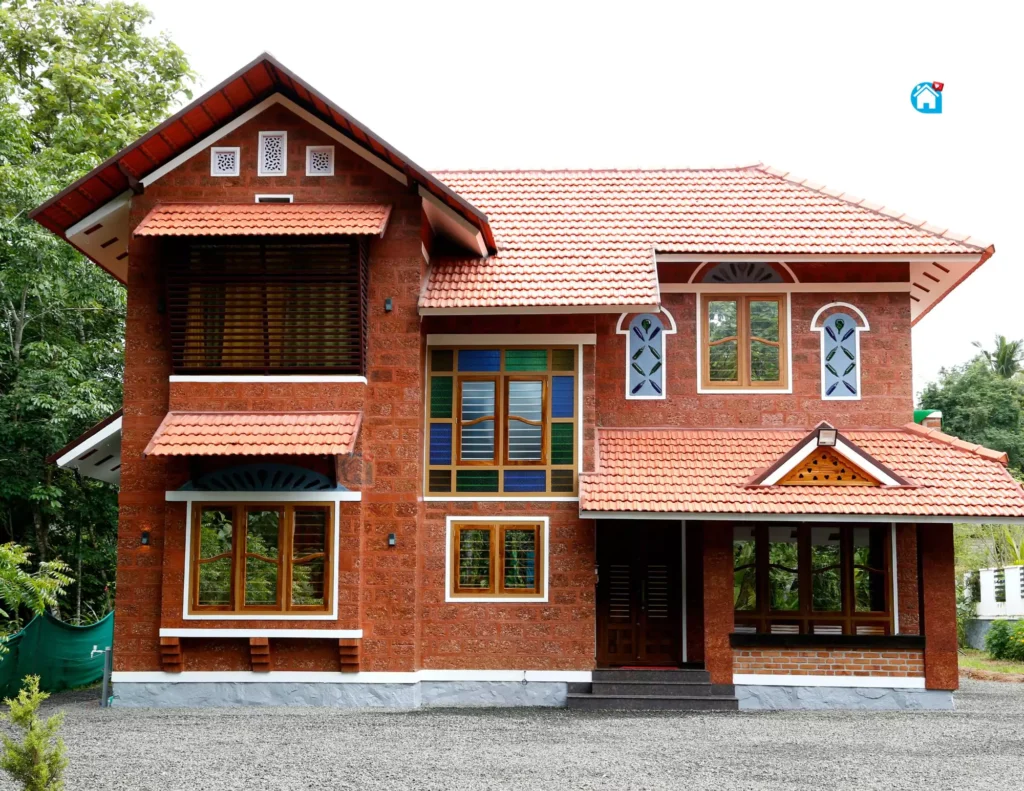
Total Area: 1970 sqft.
Location: Onamthuruth, Kottayam, Kerala
Cost: rs 58 lakh (including interiors)
Designer: Biju, Costford Kottayam
Construction Material: Laterite stones and mud plastering for a cool interior
Roofing: Traditional Mangalore tiles
View Full details of this Design Here ➡
10.Superb 3BHK House Design in Village Kerala
This village-style Kerala house design is perfect for those who want peace and simplicity. Surrounded by greenery, it offers a serene lifestyle while keeping all modern facilities intact.
Key Highlights of This 3 bhk Home Plan in Village
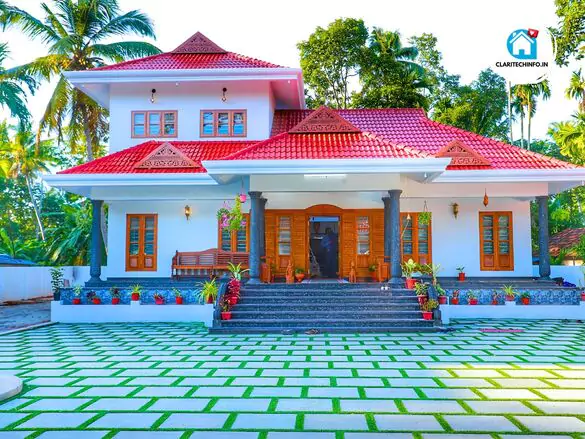
Spread across 2400 square feet, this elegant 3 BHK home beautifully combines classic architectural finish with a modern touch.This traditional 3 bhk house design in Kerala embodies a peaceful and elegant village lifestyle. While it’s not available for purchase, its design serves as a beautiful reference for those interested in building a similar home. With its unique blend of tradition and modernity, Mr. Subash Rajan’s house stands as a perfect example of a classic 3 BHK house plan for a village Lifestyle.
View Full details of this Design Here ➡
Conclusion
From eco-friendly budget homes to luxurious villas, these top 10 3BHK Kerala house designs showcase the best of architecture and functionality. Whether you dream of a traditional-style home with a nadumuttom or a sleek modern residence, Kerala has endless possibilities to make your vision a reality.
✨ Pro Tip: Always choose a design that matches your lifestyle, budget and land size for the perfect home.
