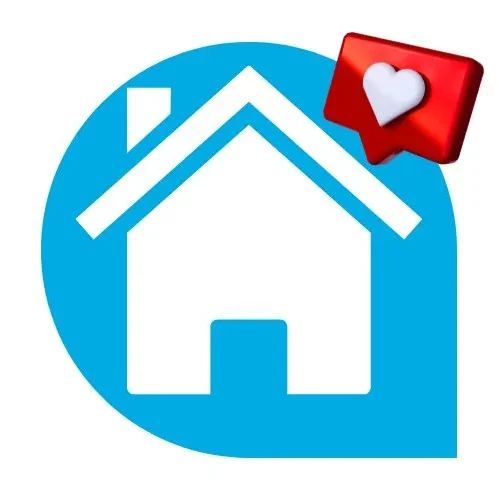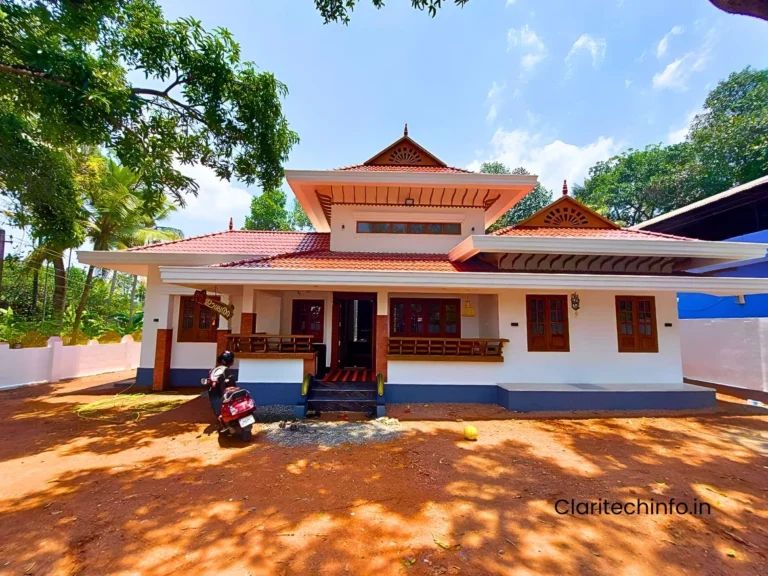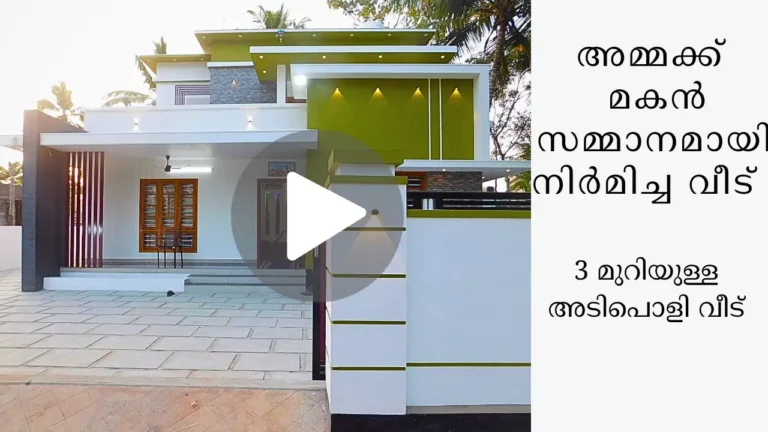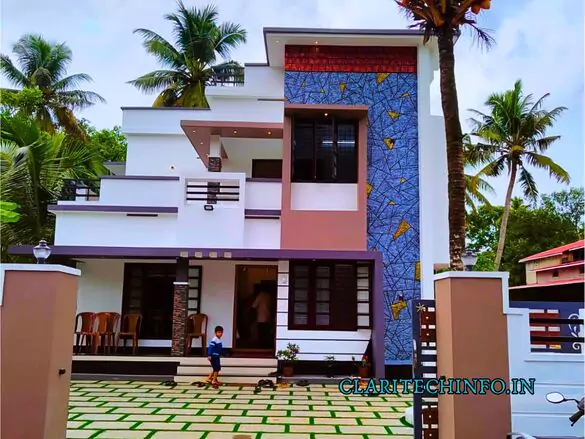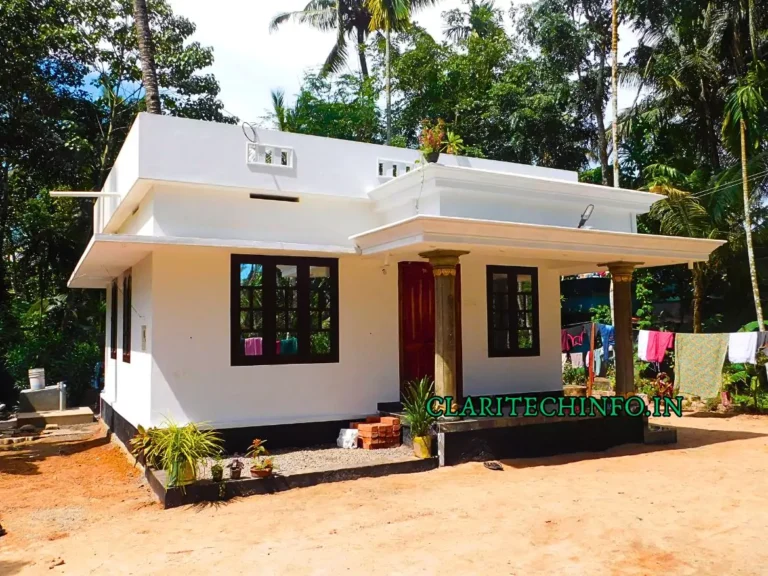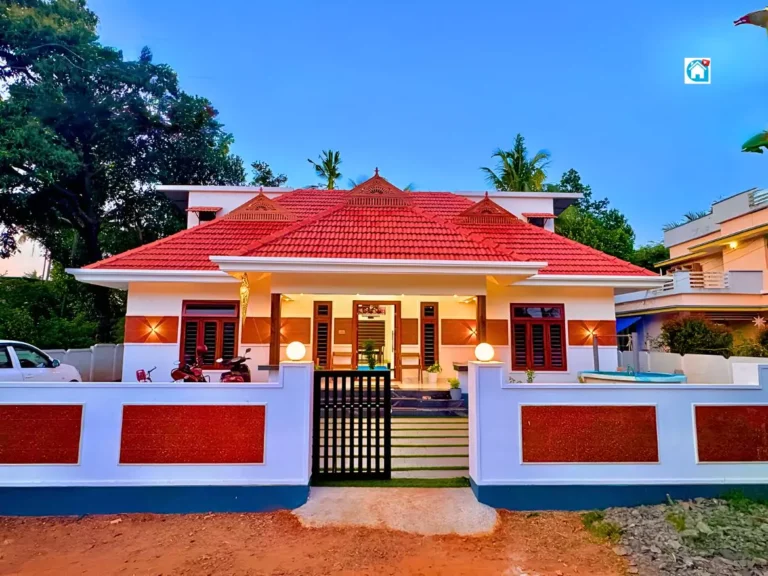3 BHK Home Layout – A Dream Home Design
If you are looking for a practical and affordable 3 bhk home layout in Kerala, this blog is for you. Mr. Subash’s home is an excellent example of a budget friendly design. This house is located in Kerala and offers comfort and functionality within 827 sqft.
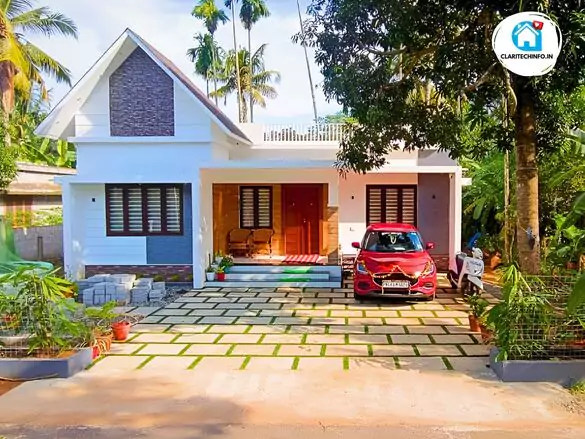
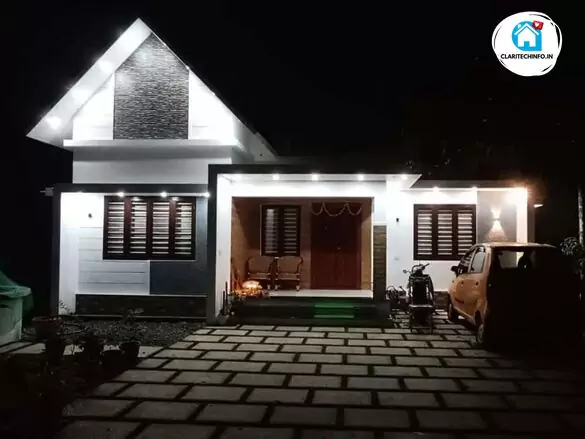
Key Features of the 3 bhk home layout
The 3 bhk home layout includes 3 bedrooms, each with an attached bathroom. Currently, the house has two bedrooms. A third bedroom is planned for the future in the plan. Each bedroom is spacious, measuring 300*300.
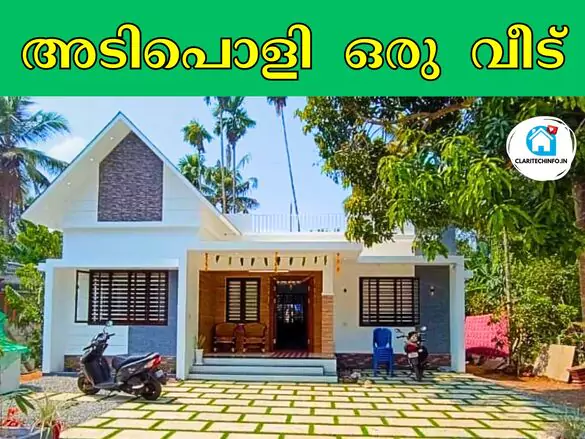
Plan , Construction Details and Materials Used
Design is done by Sequoia Architects
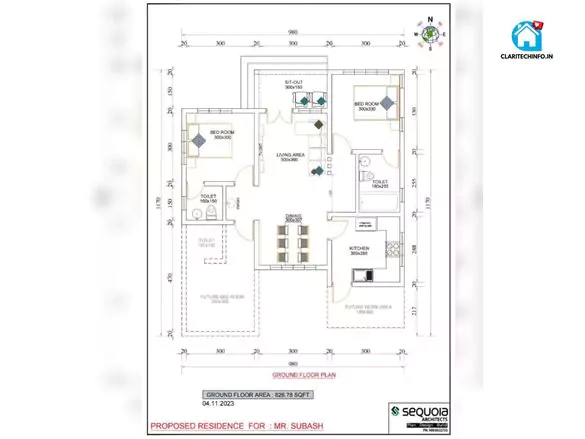
The construction cost of this 3 bhk home is reasonable at rs 2250 per sq. ft., which covers everything from foundation to concrete. High-quality materials ensure durability and style.
- Cement: UltraTech Cement, known for its strength and reliability.
- Steel: Tata Tiscon steel for enhanced structural integrity.
- Tiles: 4*2 Kajaria tiles add elegance and durability.
- Wires: Finolex wires ensure safe and efficient electrical work.
- Switches: Goldmedal and Anchor switches provide reliability and a sleek finish.
- Plumbing: Supreme plumbing pipes guarantee longevity and efficiency.
- Plumbing and Working Charges: Affordable at rs45 per sqft.
Interior Design and Cost
The total cost of the house, including interiors, is rs19 lakh. This budget includes high-quality materials and thoughtful design. The interiors are modern yet practical, ensuring every corner is utilized efficiently.
Why Choose This 3 bhk home Layout?
This 3 BHK home layout is perfect for small families in Kerala. It provides ample space for privacy and future expansion. The materials used are durable and cost-effective, ensuring long-term satisfaction. With the future addition of the third bedroom, this layout becomes even more practical.
Mr. Subash’s home proves you can achieve quality and affordability. If you’re planning your dream home, this layout is worth considering. It combines budget friendly options with a modern design. Start building your dream 3 BHK home today. For any Enquiry , pls visit our enquiry page .
For More Home Designs
