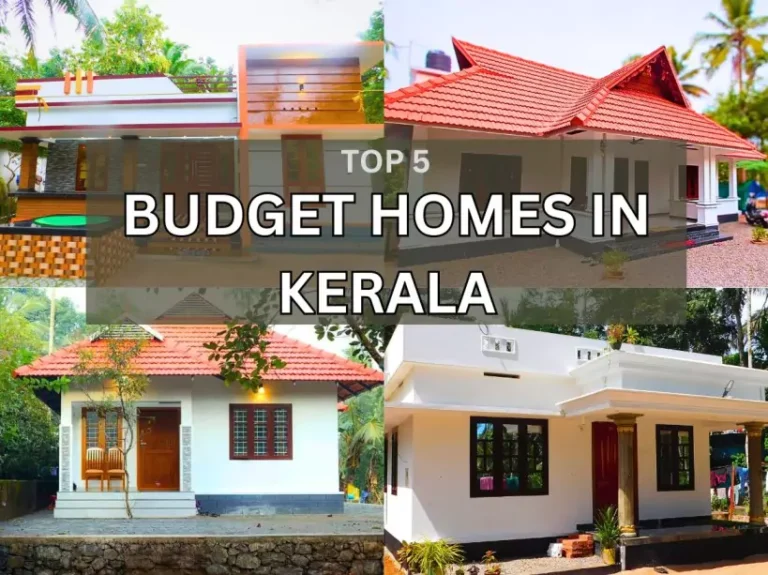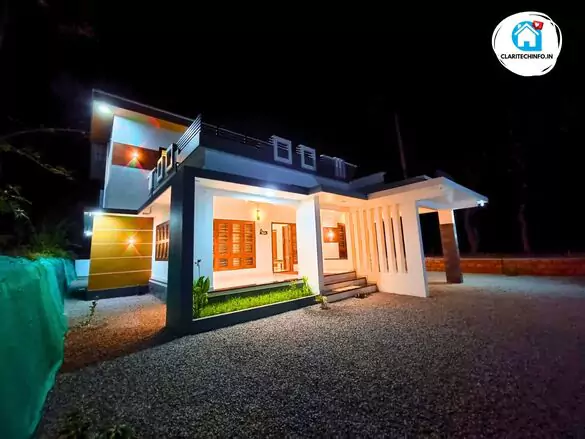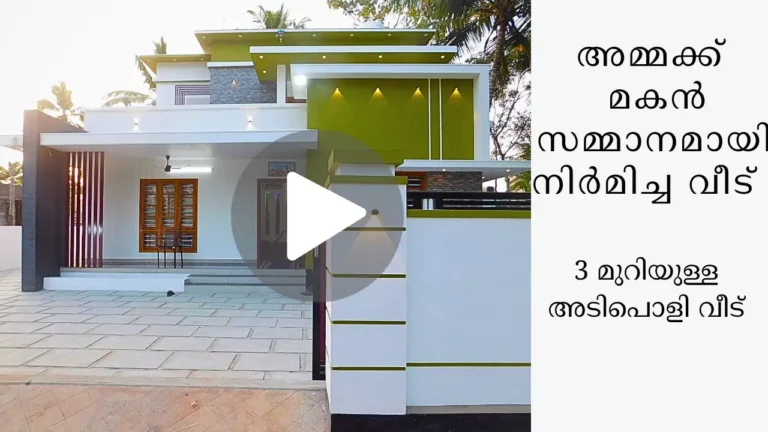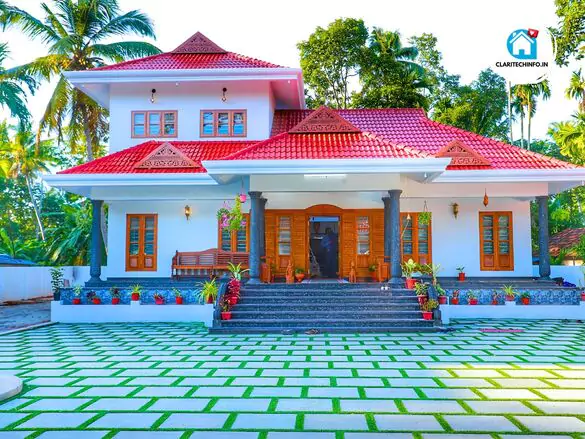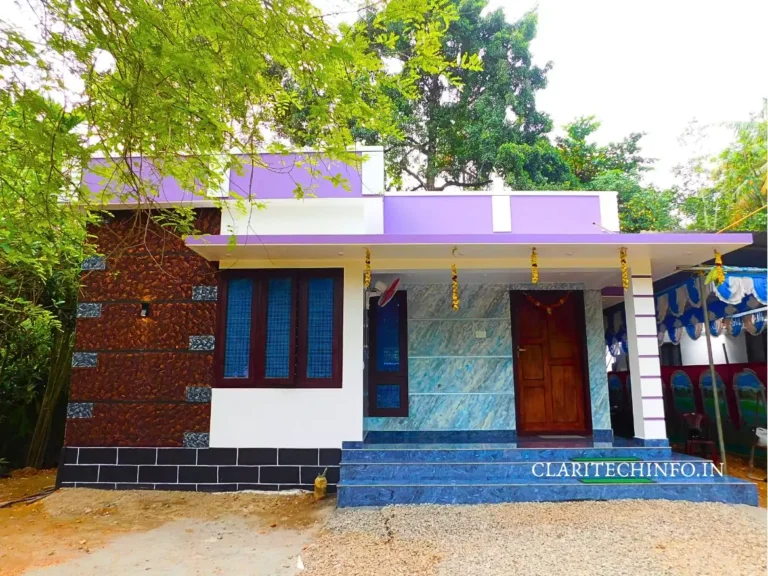Superb 3 BHK village home design simple with Plan
If you’re searching for Superb 3 BHK village home design simple with Plan for your dream home, this traditional Kerala-style house in Naduvannor, Kozhikode, is an excellent example. Designed and constructed by the Perfect Building Solutions, this 1800 sq. ft. home beautifully captures Kerala’s architectural heritage while offering modern comfort.
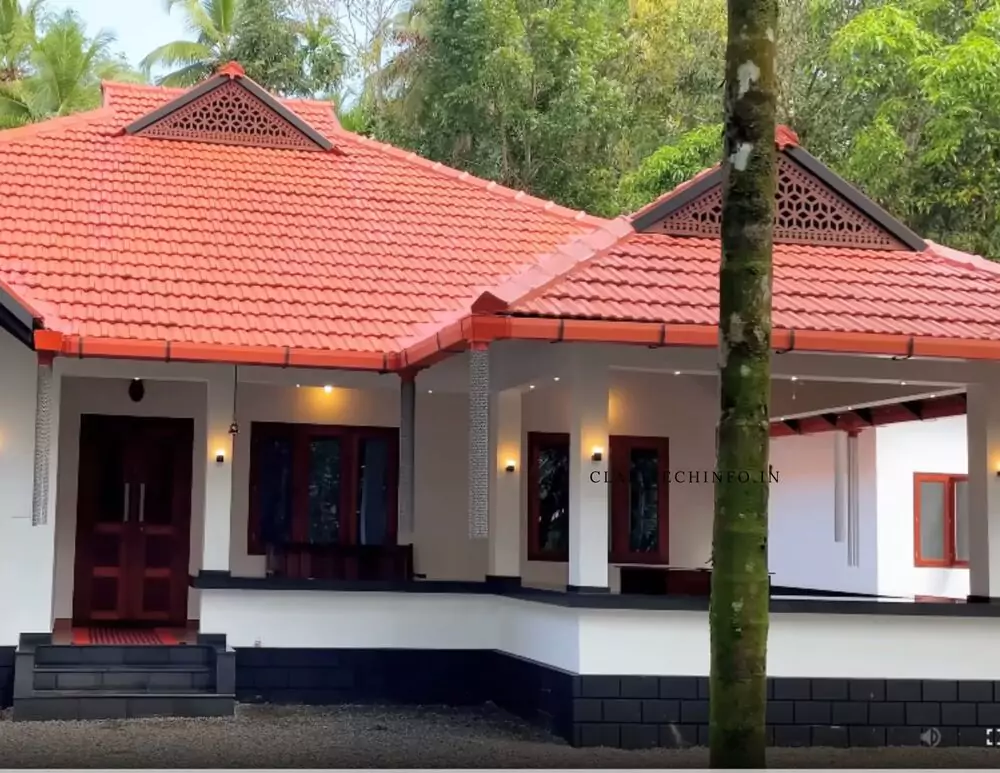
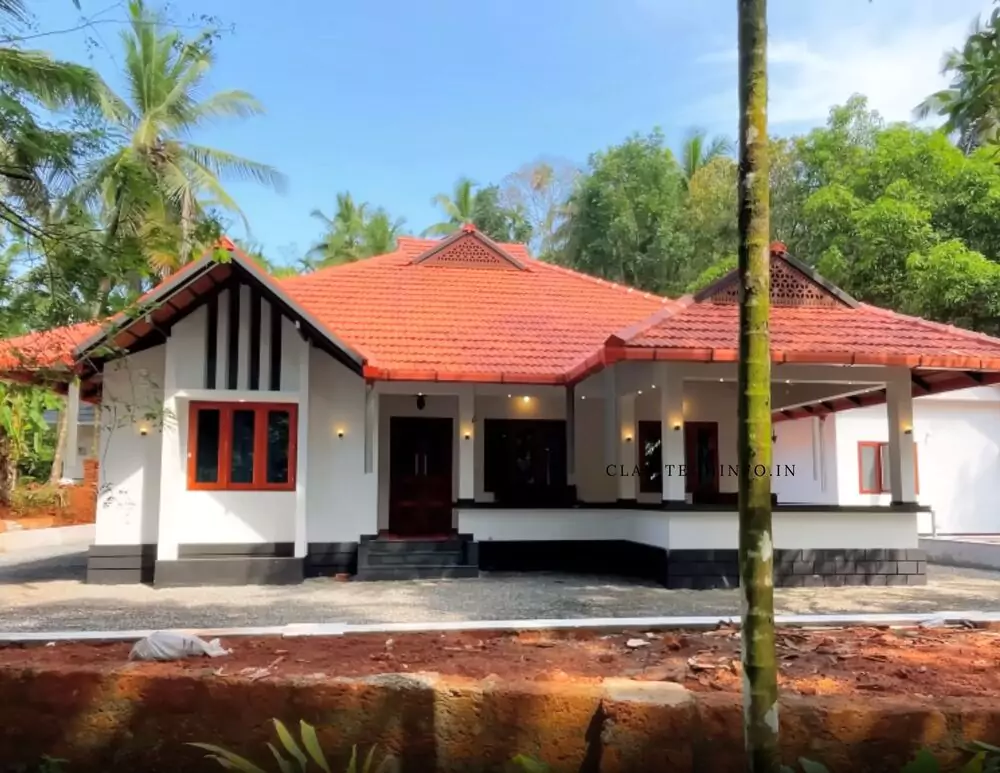
Key Features of simple Village Home design
- Classic Kerala Design Elements
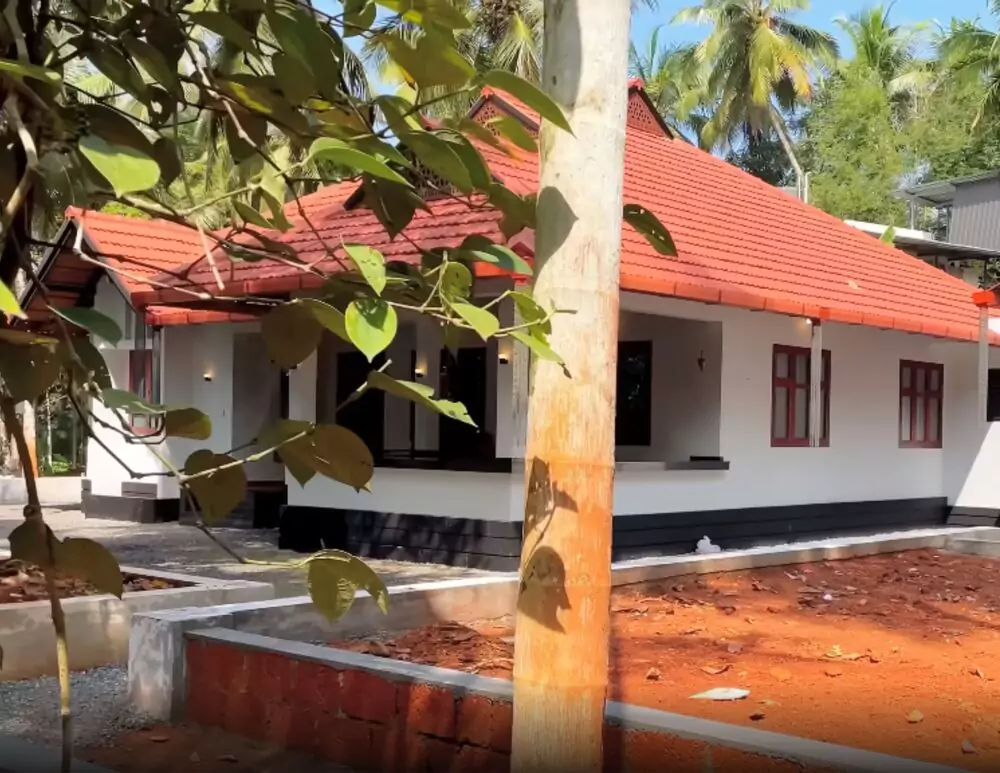
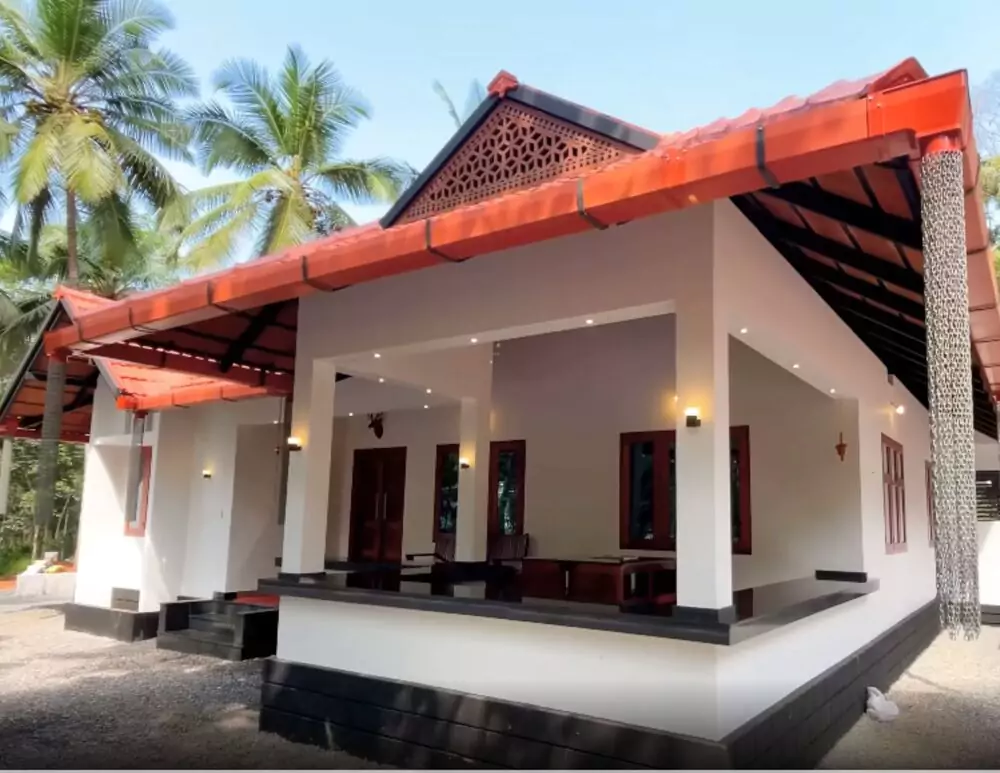
Facing the south direction, the house features timeless design elements like a poomukham (front porch) and a lengthy varandha. These spaces not only enhance the aesthetic appeal but also provide practical benefits like shading and ventilation, essential for Kerala’s tropical climate.
- Traditional Roofing
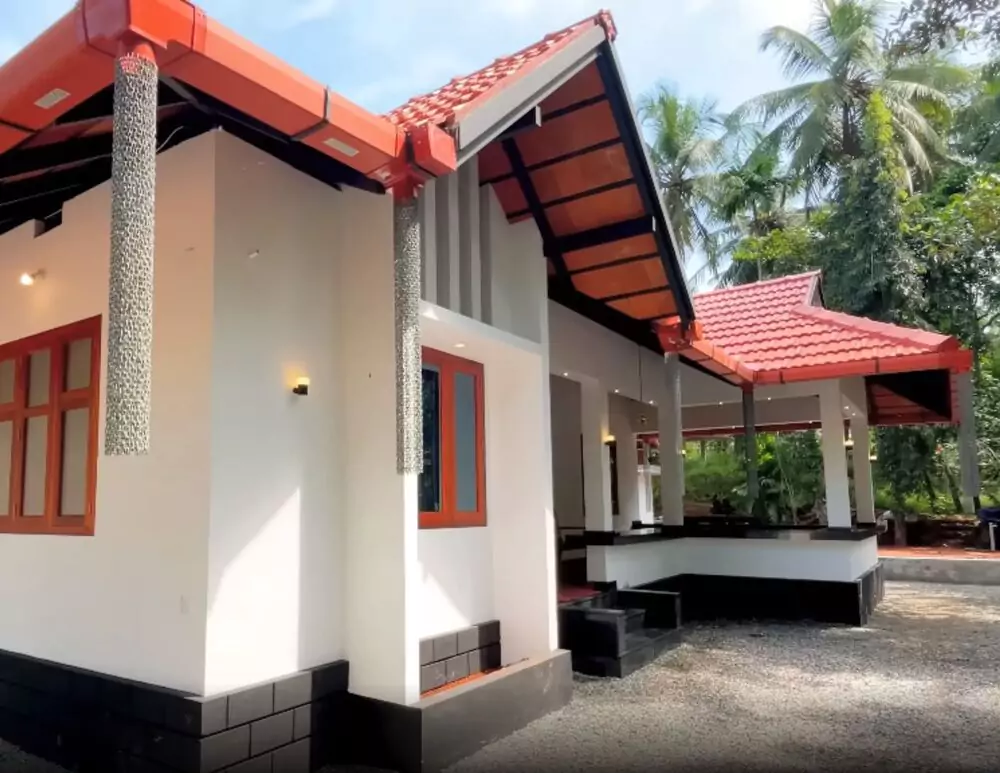
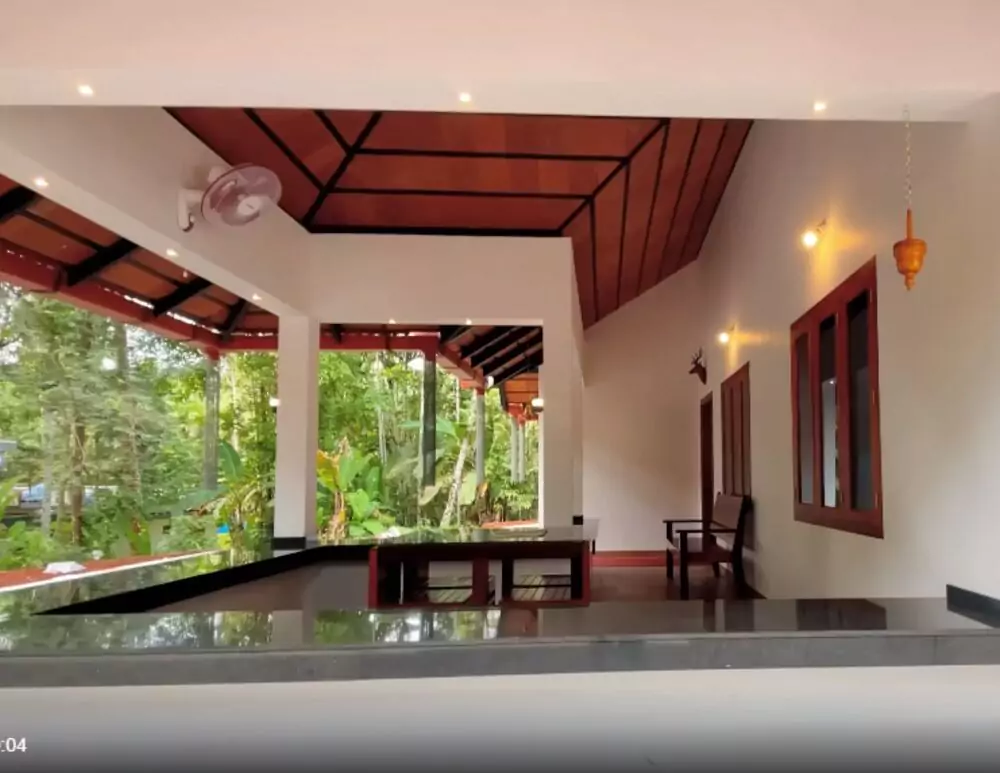
The roof is constructed with oodu tiles placed on robust tress works. This design ensures a naturally cool interior. Maintaining the traditional look that Kerala homes are known for.
Elegant Interior Design of village home
- Welcoming Sitting Area
As you step inside, you greets by a cozy sitting area, furnish with a divan cot and two wooden chairs. The space also includes a TV unit, making it a perfect place to relax with family.
- Spacious Living and Dining Areas
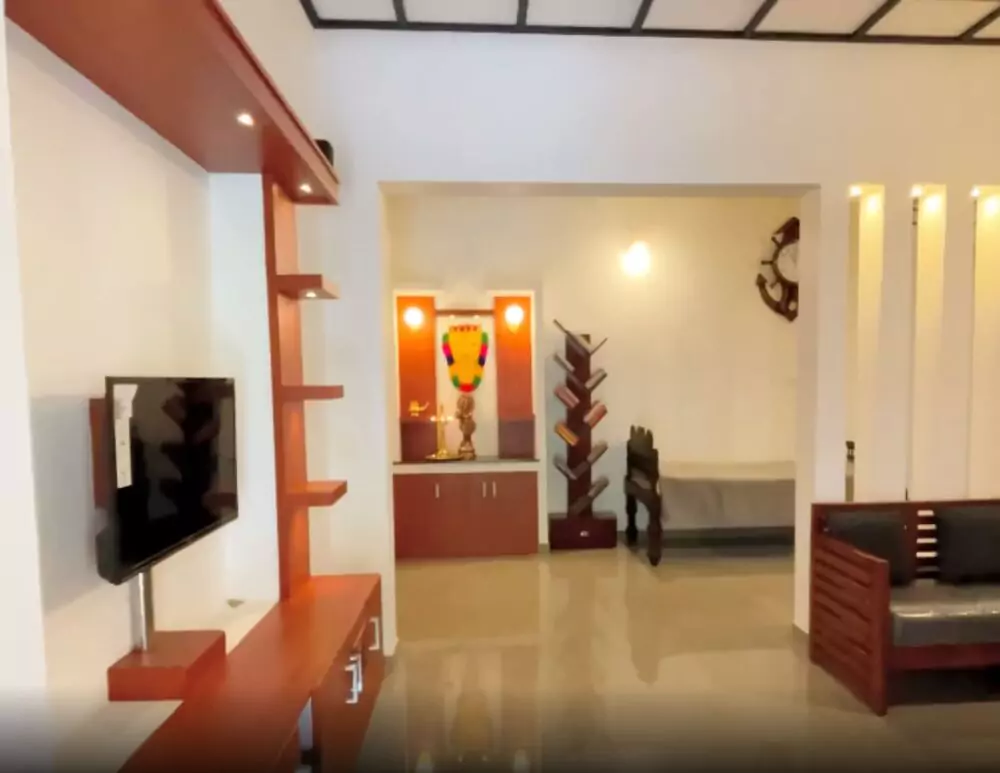
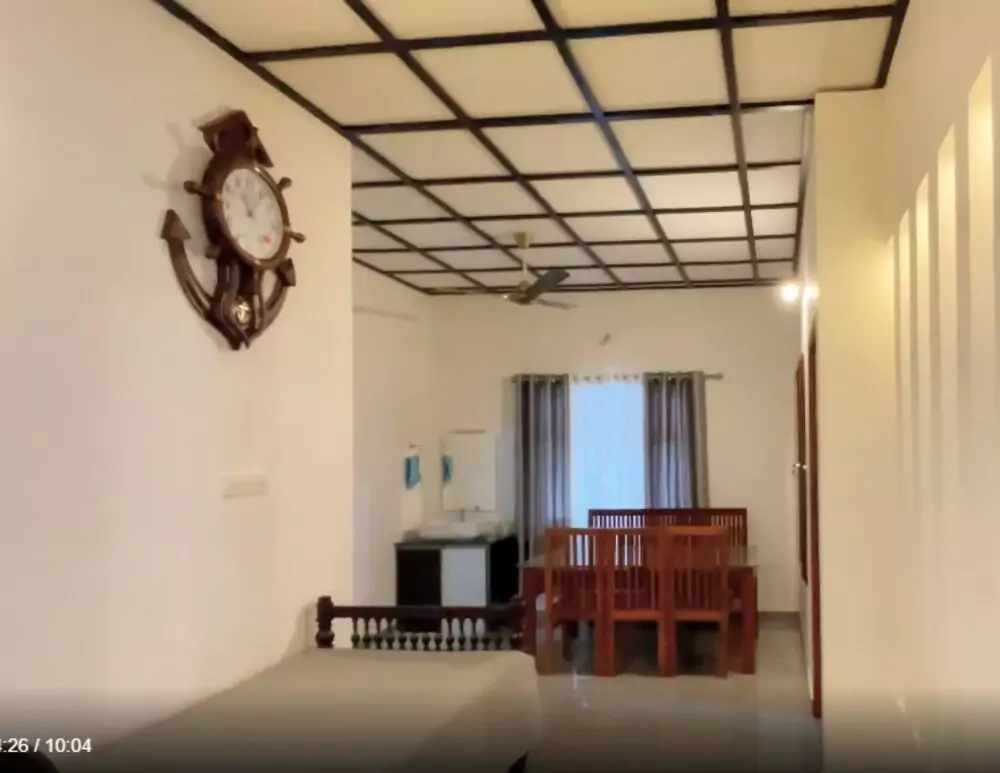
The living area is separates from the dining space by a beautifully crafted concrete structure. Moreover the right side of the dining area, there is a prayer space, offering a serene corner for daily rituals.
The dining area features a six-seat dining table made of plavu (jackwood), ensuring durability and elegance.
- Modern Kitchen with a Work Area
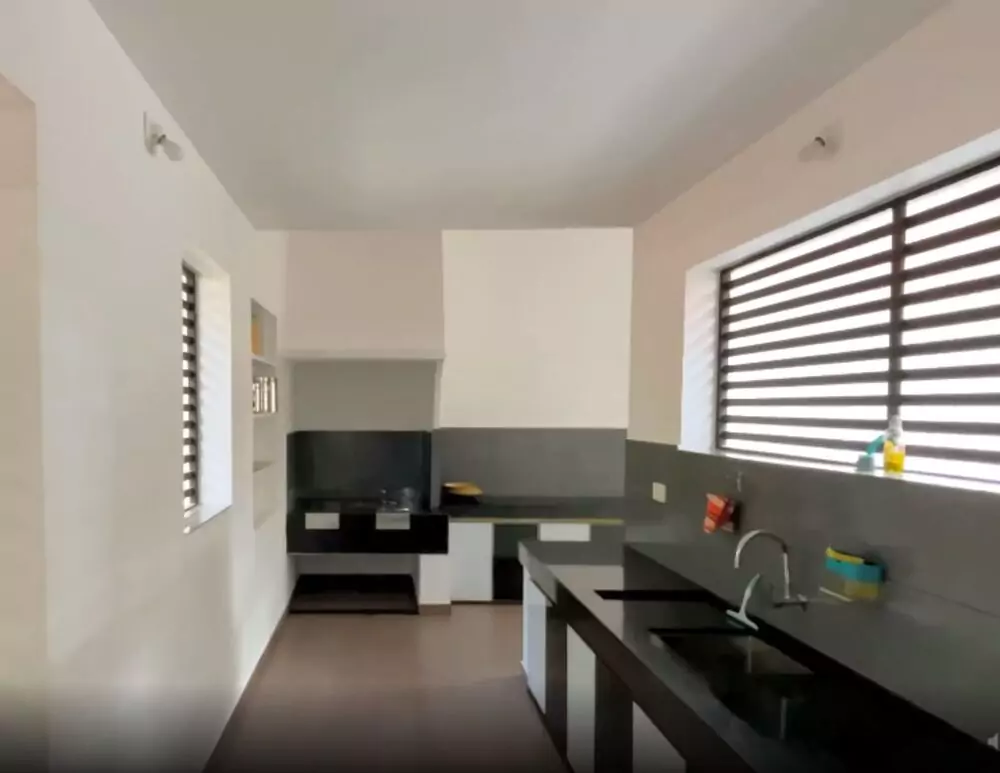
Adjacent to the dining area is the modular kitchen, separated by a sleek glass door. The kitchen follows a stylish black-and-white color theme, blending functionality with modern aesthetics. Additionally, it includes a work area, ensuring ample space for household chores.
- Comfortable Bedrooms
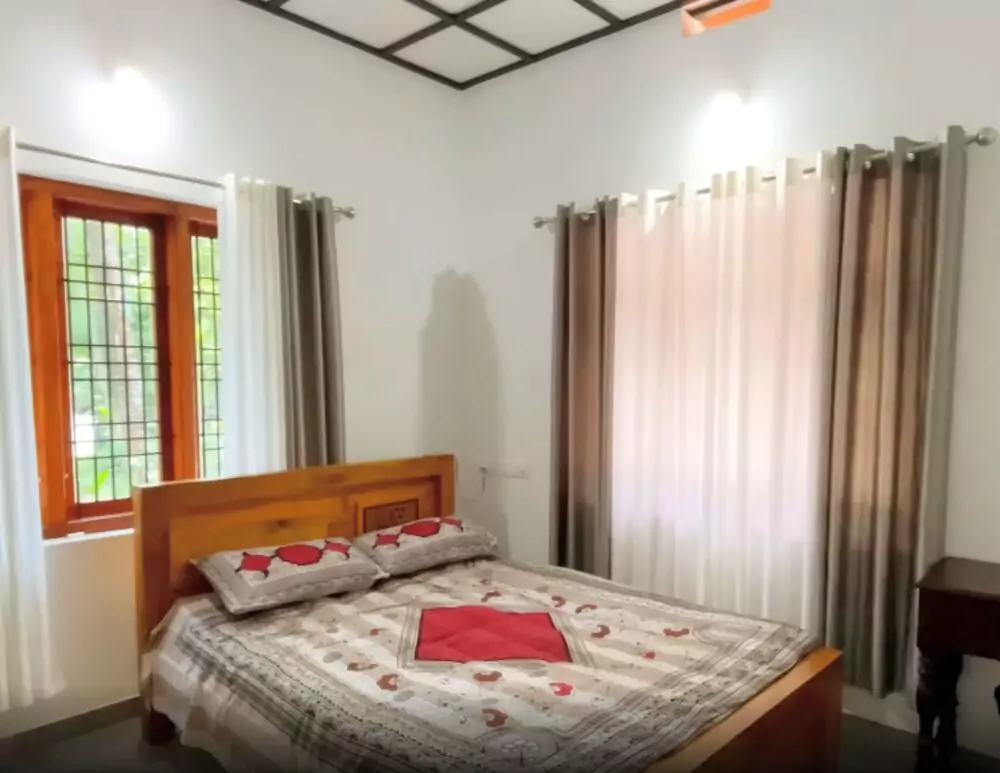
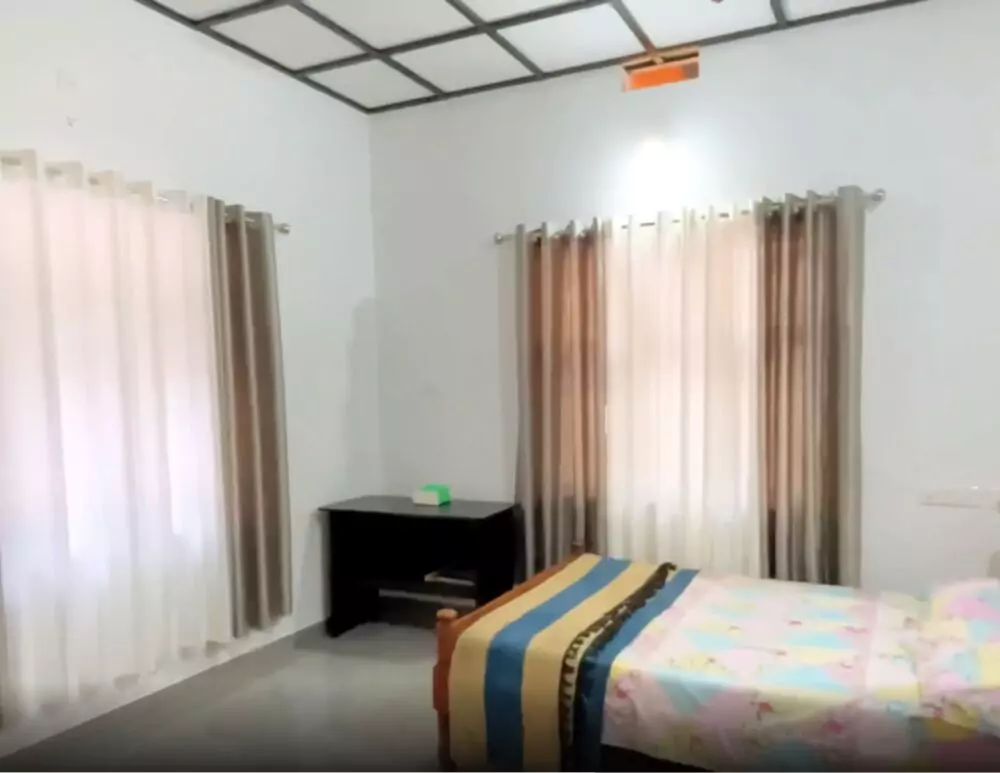
The house has three bedrooms, two of which equips with attached bathrooms. The rooms are design to maximize space and provide privacy, ensuring a comfortable living experience for the entire family.
The entire house is adorn with a false ceiling, adding a contemporary and sophisticate feel to the interior design.
Budget-Friendly and Practical
This beautiful home was constructes within an approximate budget of ₹35 lakhs, including interiors. Despite , the house remains cost-effective, showcasing Perfect Building Solutions’ expertise in delivering quality within budget.
Plan and Conclution
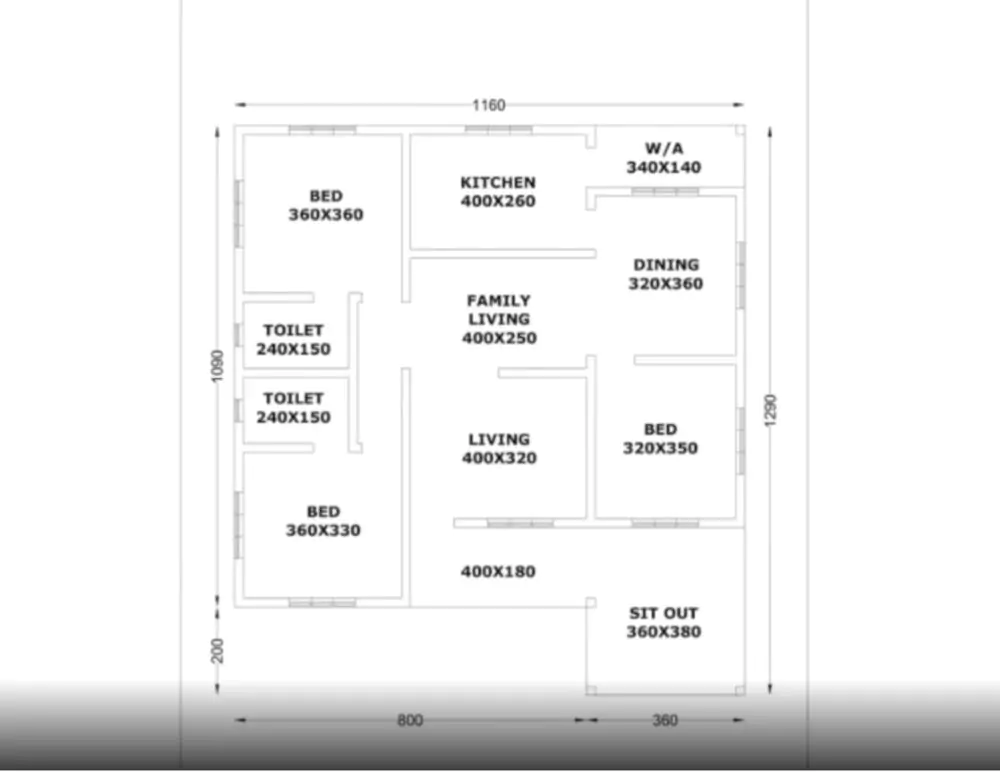
A detailed plan for this house is available, allowing prospective homeowners to customize it according to their preferences. Whether you want a similar design or need minor adjustments, this house can serve as the perfect inspiration.
This traditional Kerala-style house in Naduvannor is a fine example of how heritage and modernity can coexist. From its oodu-tiled roof to the modular kitchen, every detail reflects thoughtful design and expert craftsmanship.
If you’re looking to build a home that combines cultural elegance with modern functionality, reach out to Perfect Building Solutions. Let them help you create your dream home!
Credit : Unmesh padinjatini
More Home designs

