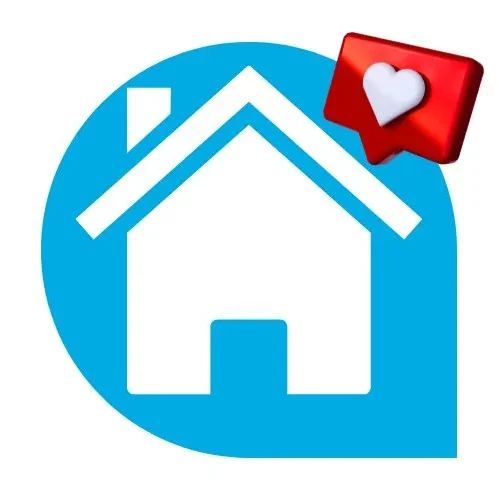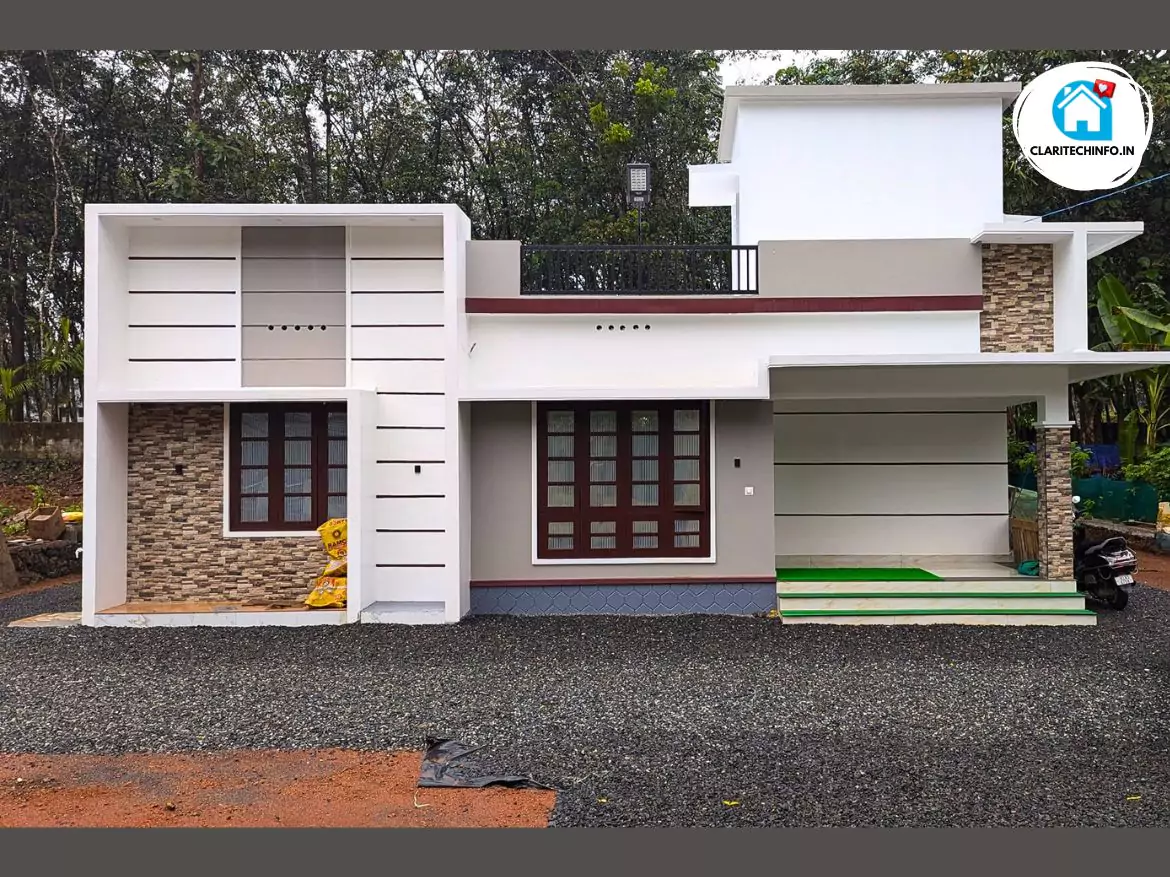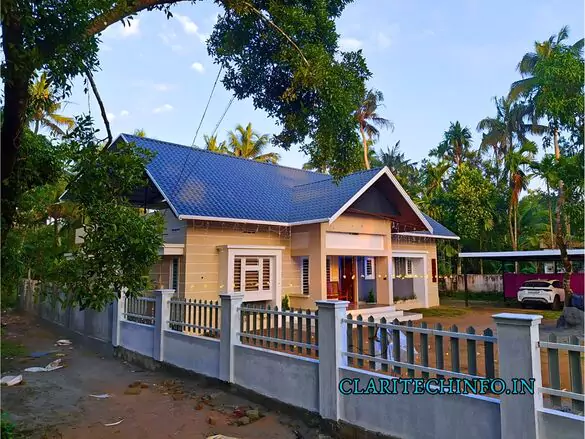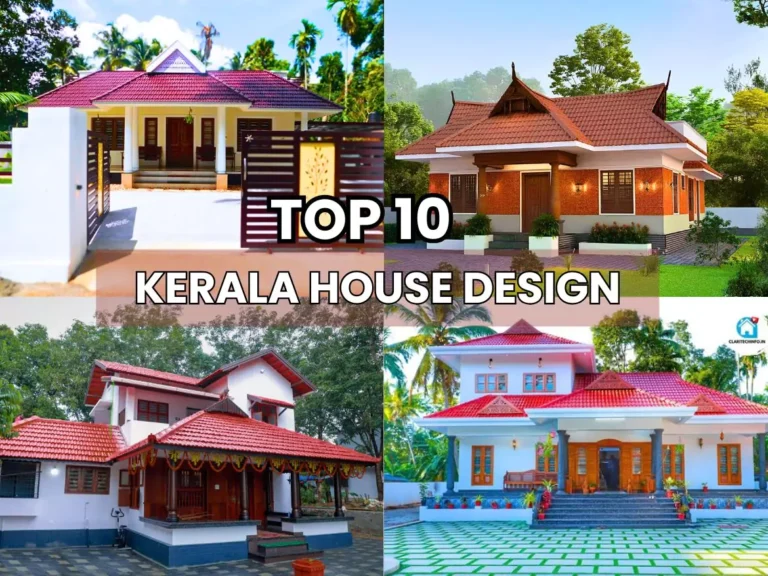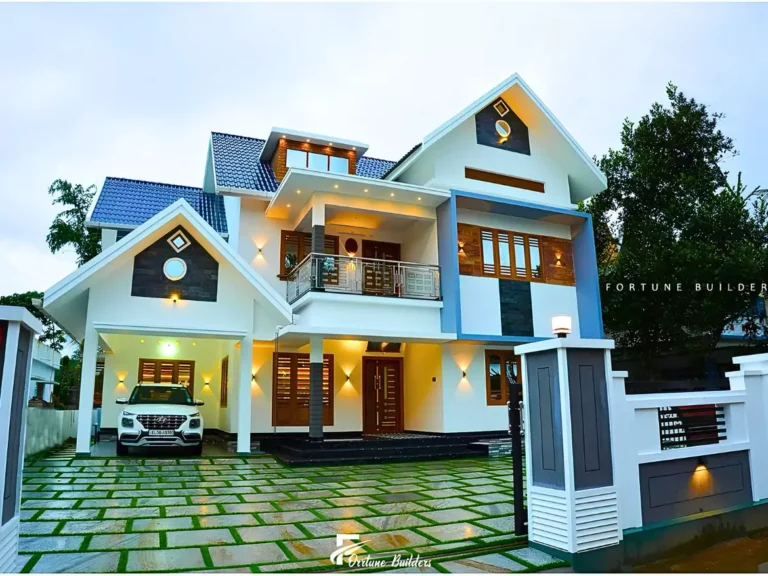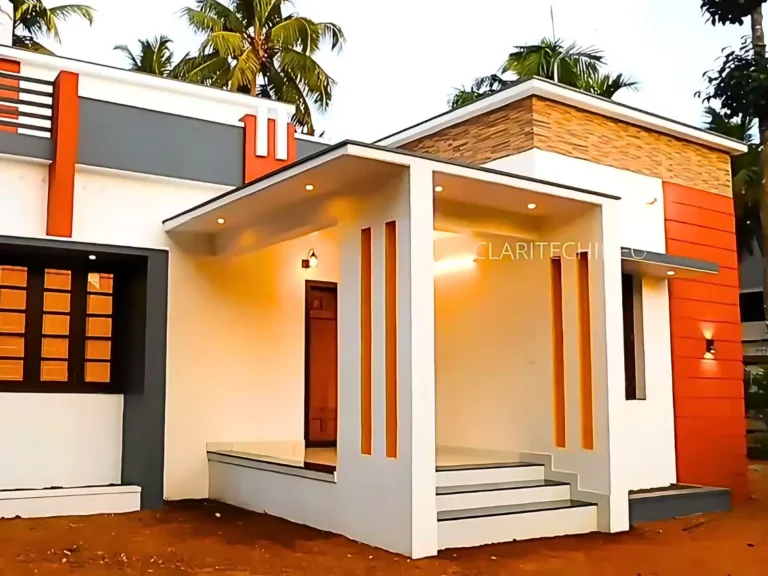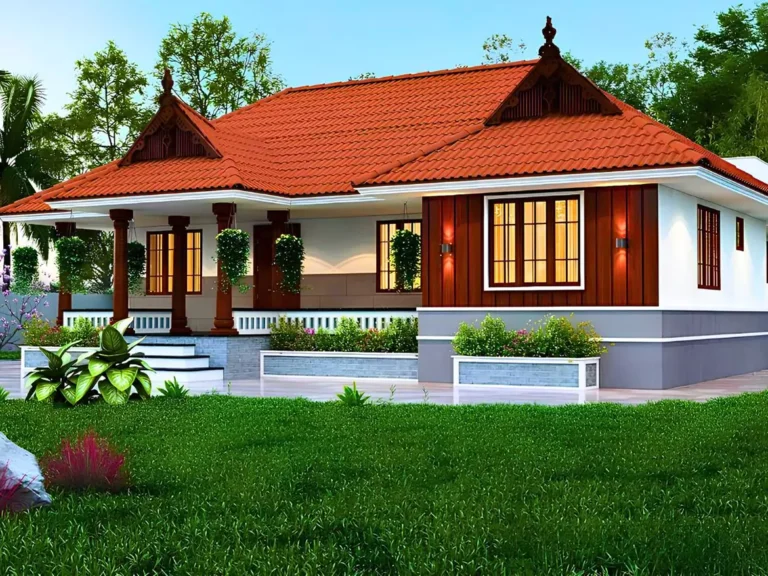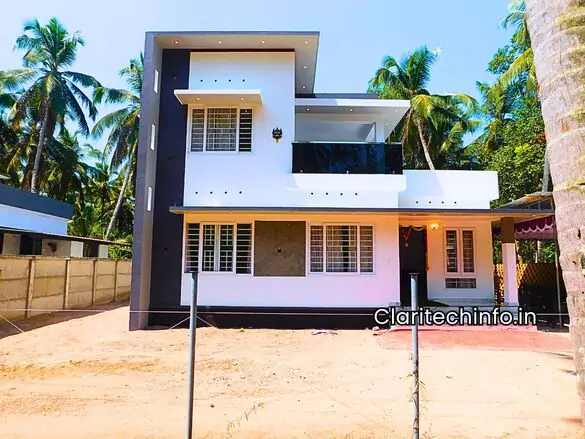Superb 3 Bhk 1000 sqft house plan
Are you searching for the perfect 1000 sqft house plan ? Meet Lijo Kurian, a proud homeowner from Konni, Kerala. Currently working in Dubai.Lijo built a charming contemporary-style home with a total budget of Rs.23.5 lakh. He spent just rs 1925 per sqft , making this house both affordable and stylish.
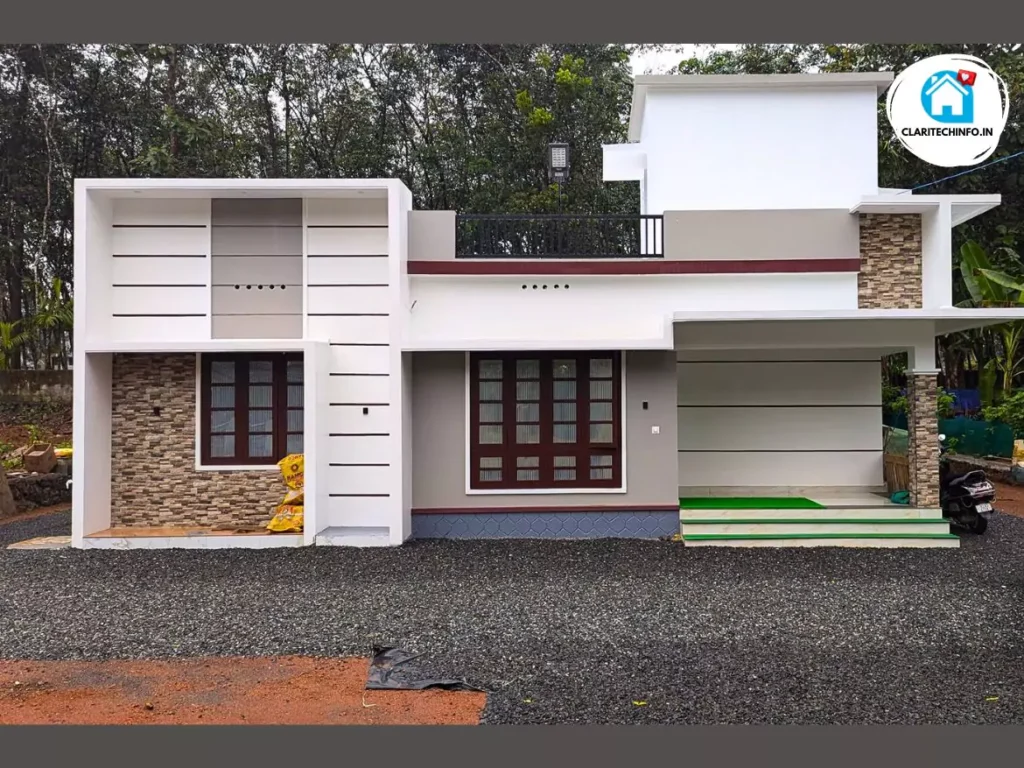
Key Features of the 1000 sqft House Plan
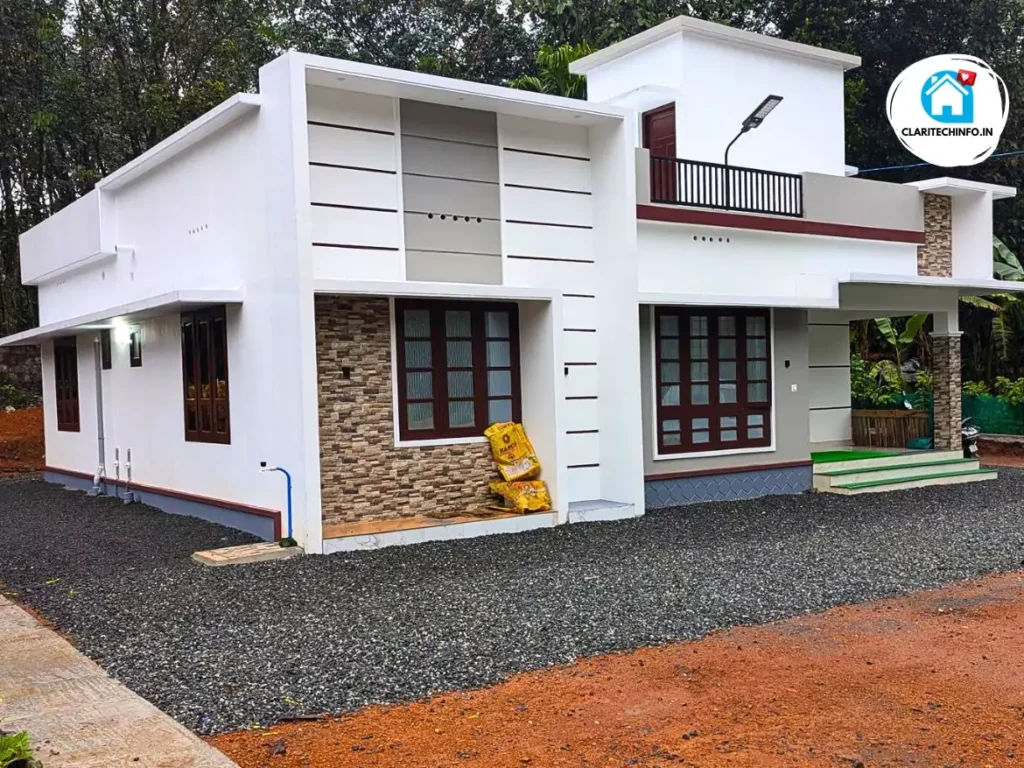
- Total Area: approx. 1000 sq ft.
- Total Budget: rs 23.5 lakh
- Cost per Sq. Ft.: rs 1925
- Location: Konni, Kerala
- Owner: Lijo Kurian (working in Dubai)
- Style: Contemporary
This 1000 sq. ft. house plan combines affordability and elegance in a compact design.
Completed Layout Details of 1000 sqft home plan
This 1000 sq. ft. house plan features a smart and functional layout for modern living.
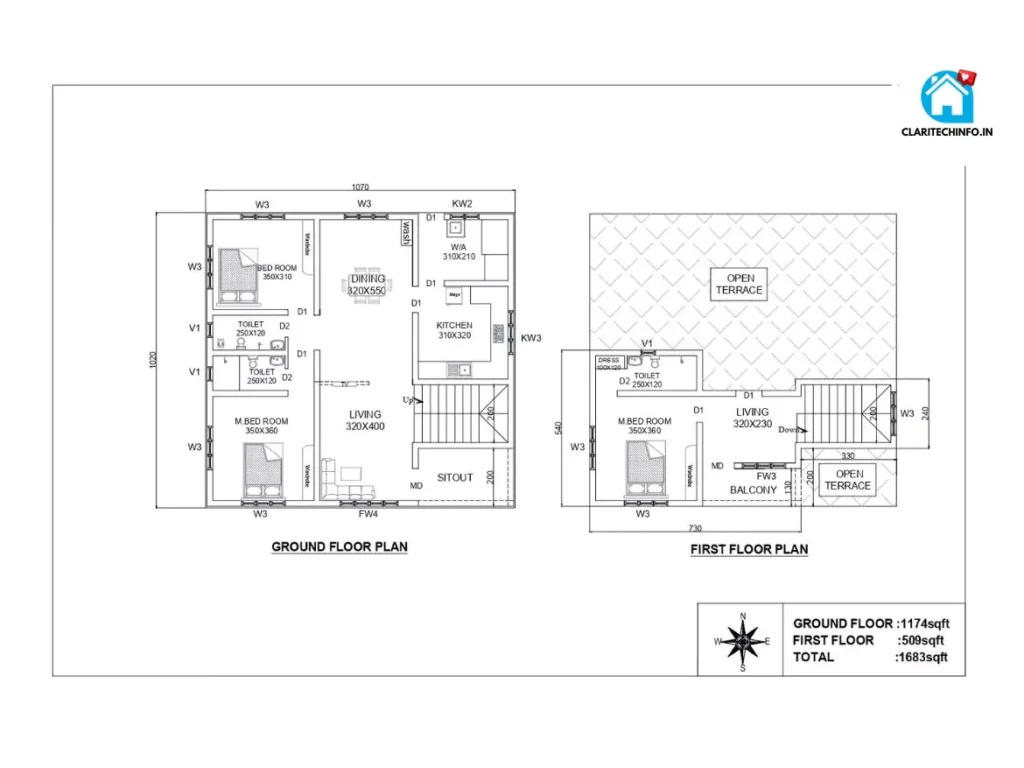
- Floors: Two planned, ground floor completed
- Bedrooms: 2 completed on the ground floor , 1 planned on the second floor
- Bathrooms: 2 attached to the completed bedrooms
- Sit-Out: Box-type design in the front
- Living Area: Spacious and cozy, ideal for family time
- Dining Area: Located centrally, connecting all key spaces
- Kitchen: On the right side of the dining area, with an attached work area
- Bedroom Sizes:
- o Bedroom 1: 350 x 360
- o Bedroom 2: 350 x 310
Highlights of the 3 BHK Home Design
The 1000 sq ft. house plan focuses on clean design and efficient space usage.
- Modern box-type sit-out for a stylish entry
- Clean lines and minimalist look
- Functional layout balancing comfort and style
- Spacious rooms for relaxation and storage
Future Plans
This 1000 sq ft. house plan adapts to future needs with a second-floor addition.
- Lijo plans to complete the second floor, adding another bedroom.
- The second floor will enhance the home’s usability and provide more living space.
If you are looking to construct a budget friendly design , consider follow this simple home plan. Thanks for reading .
More home designs
visit our enquiry page for enquiry
