Stunning 4 BHK House Plan as Per Vastu in Kerala
Are you searching for a perfect 4 BHK house plan as per Vastu? Let us introduce you to a beautiful single floor home located in Kanakkari village, Kottayam district, Kerala. Owned by Mr. Sankaran M Nair, this home is an excellent example of thoughtful planning and traditional architecture.
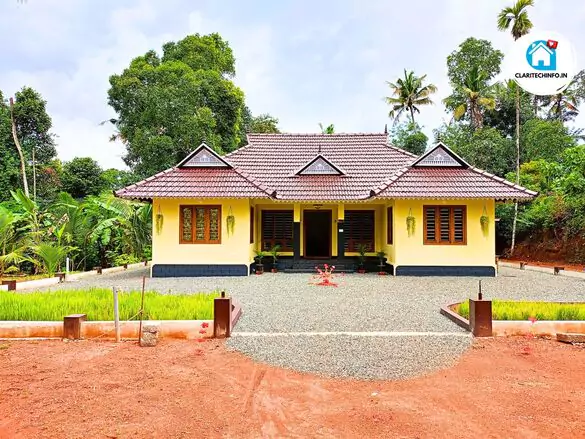
Key Features of the 4 bhk House plan as per Vasthu
This house blends traditional Kerala architecture with modern functionality. The MP tile roofing not only looks stunning but also keeps the house cool. The single-floor design makes it ideal for families seeking simplicity and accessibility.
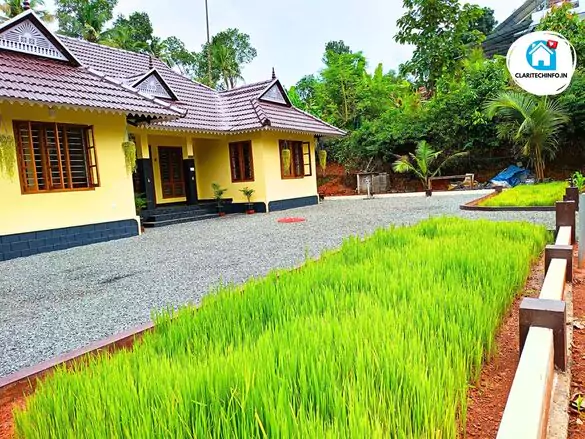
The home’s design follows Vastu principles, ensuring harmony and positive energy throughout. Every room is carefully placed to align with these traditional house plan as per vastu.
- Total Area: 214.04 square meters.
- Plot Area: 2833 square meters.
- Roofing: MP tile roofing with top tress work.
- Bedrooms: Four well-ventilated bedrooms.
- Bathrooms: Two bathrooms (one attached and one common).
- Verandah: Large and welcoming verandah.
- Living and Dining Areas: Seamlessly connected spaces for family time and meals.
- Kitchen and Work Area: Well-planned kitchen with a dedicated work area.
Thoughtful Design and Layout of 4 bhk
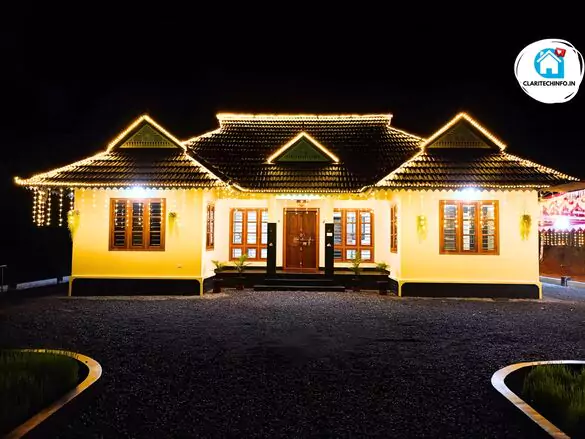
- Spacious verandah creates a warm first impression.
- Living area flows directly from the verandah.
- Dining area connects to the kitchen for added convenience.
- Attached work area enhances functionality.
- Master bedroom includes an attached bathroom.
- Common bathroom serves other bedrooms and guests.
- Design aligns with Vastu principles for harmony and positive energy.
Why Choose a Vastu-Compliant 4 BHK House Plan?
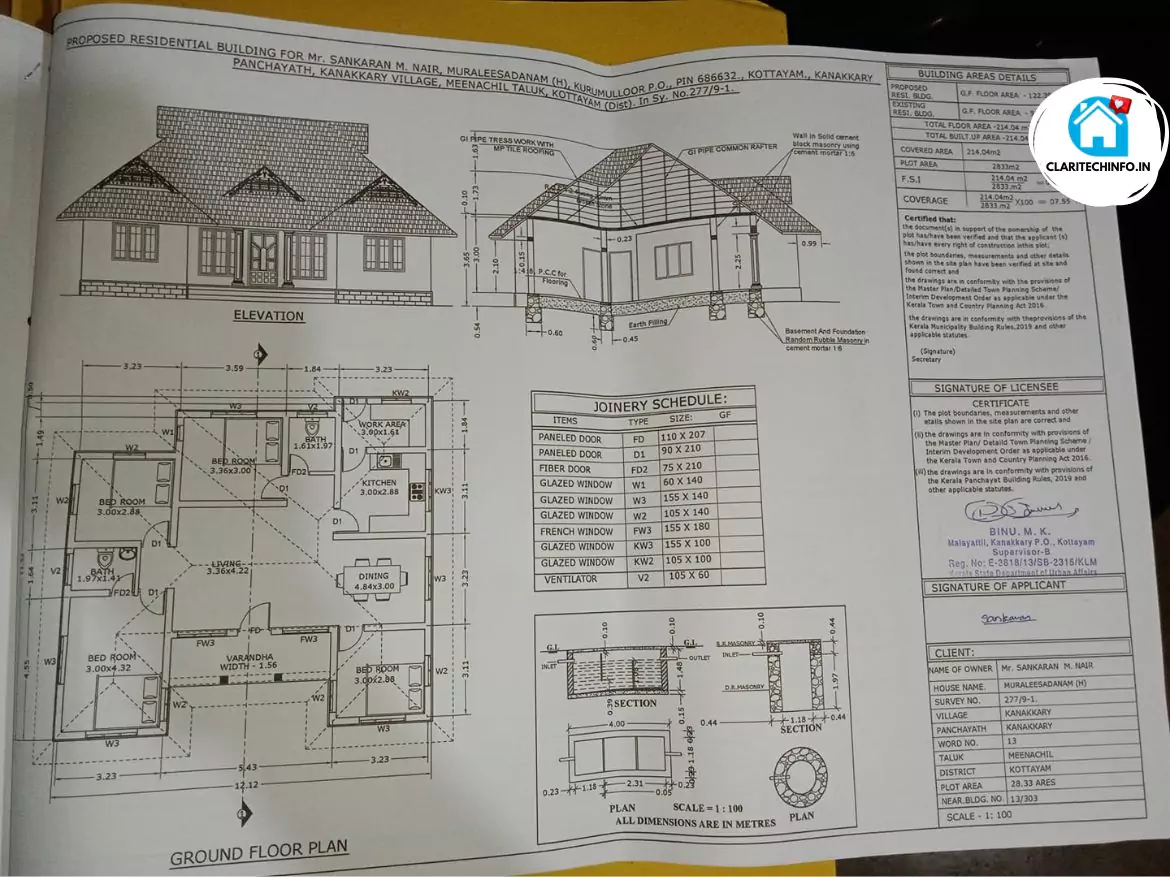
A Vastu-compliant house brings peace and prosperity to its residents. Proper orientation of rooms enhances natural light and ventilation. This home’s design reflects these principles, making it a joy to live in. All credit goes to the owner of this house.
- Brings peace and prosperity to residents.
- Ensures proper orientation of rooms for natural light and ventilation.
- Reflects harmony between traditional principles and modern living.
This house design is perfect for families seeking a functional and Vastu-compliant layout. Feel free to explore the plan for reference and adapt it to your needs.
See More Home designs

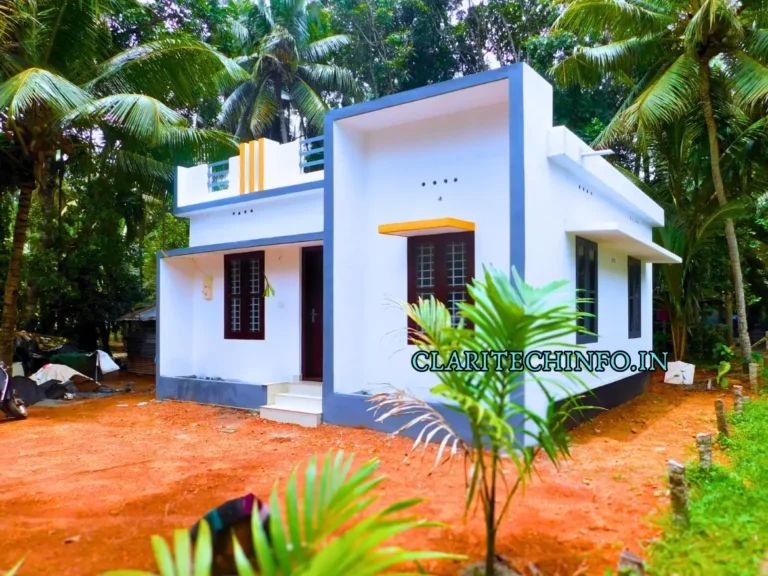
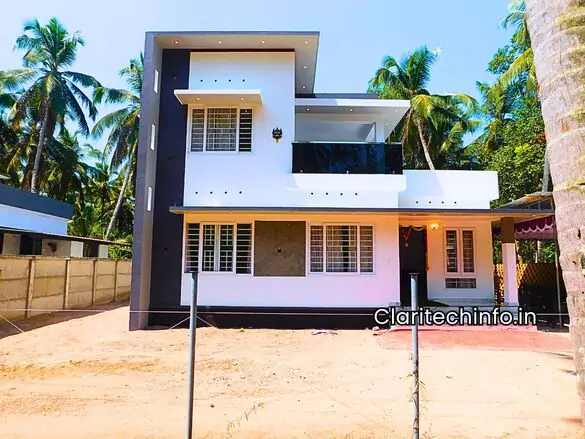
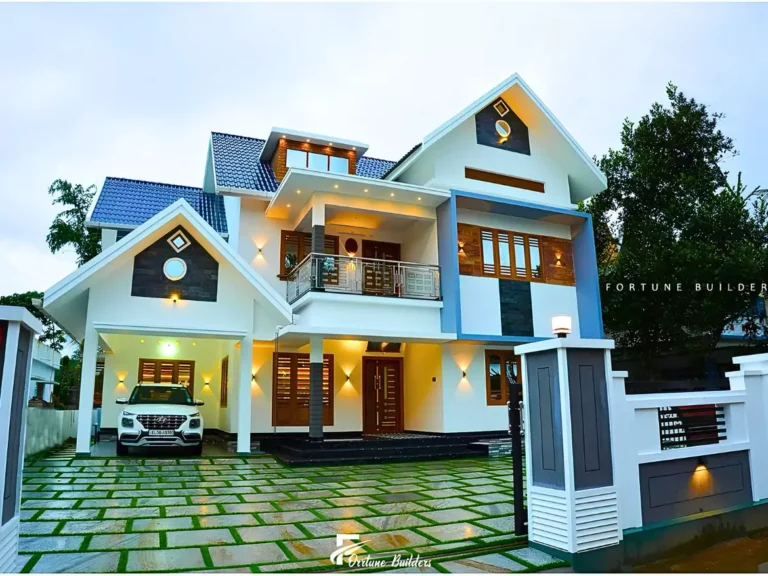
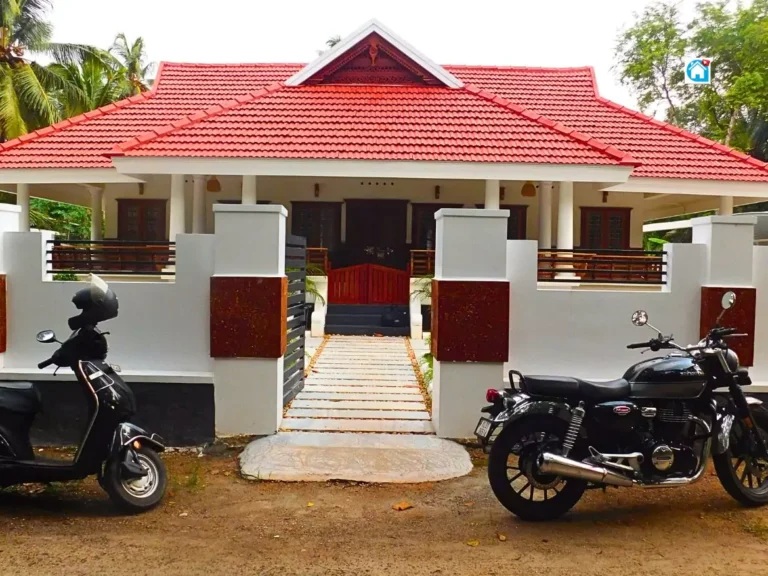
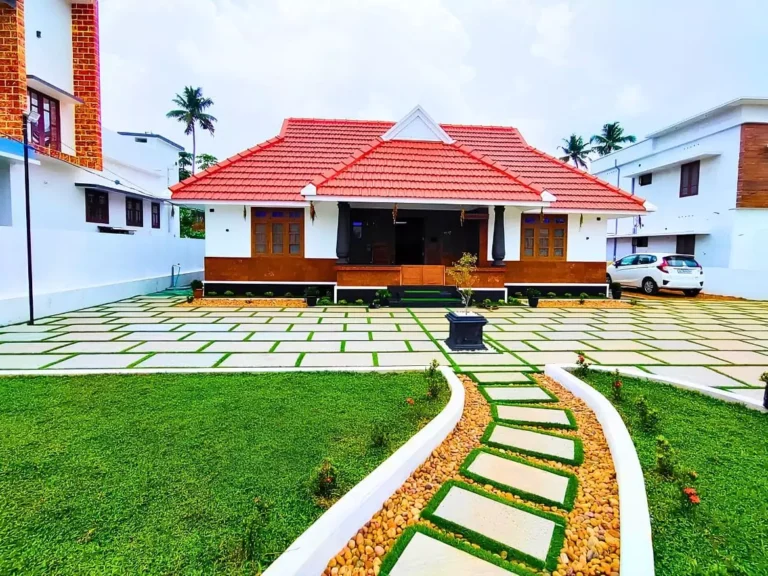
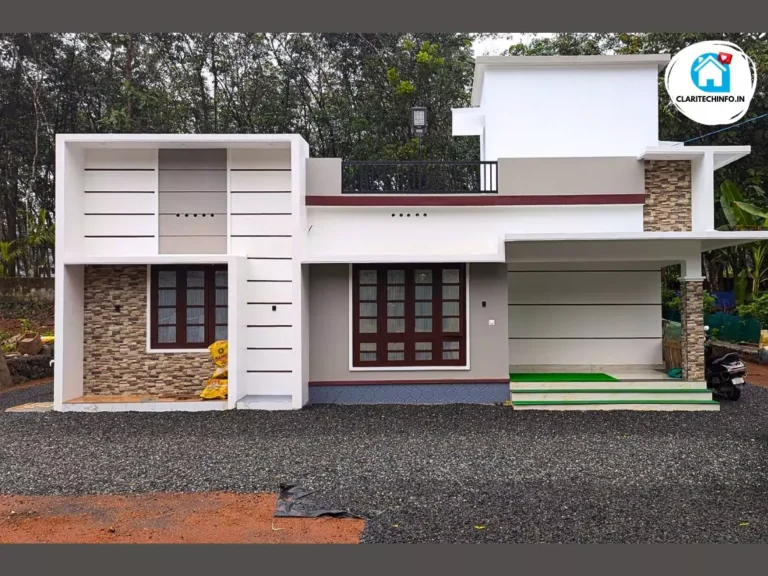
Phone no send me pl,,,
Sir, pls fill the enquiry form in the enquiry page and we will get back to you. thanks