Stunning 3d kerala house design in two floor
Looking for the perfect 3d kerala house design ? This beautiful two floor house is an ideal inspiration.
Designed by the talented Suresh Madathil Valappil, this Kerala home design blends tradition and modernity.

Key Highlights of This 3D Kerala House Design:
- Total area is 1941 sqft perfect for a medium-sized family.
- 3BHK Traditional Style with Modern 3D Layout
- The house includes 3 spacious bedrooms and a side room for extra space.
- It has a dedicated pooja room, ideal for peaceful prayers.
- A beautiful nadumuttom (inner courtyard) brings natural light and ventilation.
- Includes a study space for work or reading.
- Modern living and dining areas ensure comfort for the whole family.
- The 3D design clearly shows every room and its arrangement.


Why This Kerala Home Design Stands Out:
- The house uses traditional Kerala style roofing with modern interiors.
- Natural elements like plants and light enhance the overall look.
- The layout promotes functionality without wasting space.
- The 3D rendering helps homeowners visualize the final structure .

About the Project:
Owner: Aneesh from Thaliparambu, Kannur Kerala.
Architect: Suresh Madathil Valappil – known for his elegant, client focused kerala home designs.
Why Choose a similar 3D Kerala House Design
- From 3D You can see the house before it’s built.
- It reduces construction errors and confusion.
- Helps with budget planning and space optimization Accurately.

Want a Similar Kerala House Design?
Contact Suresh Madathil Valappil for your custom home design.
He has years of experience in Kerala- style home design.
This 3D house design in Kerala is perfect for those who value style, comfort and function.
Use this as inspiration or reach out to Mr Suresh for your personalized plan.
whtsapp : +971 507310906
For more inspiring Kerala house design & plan, stay tuned ! Feel free to share your thoughts in the comments. Thanks
For any enquiry , visit our Enquiry Page


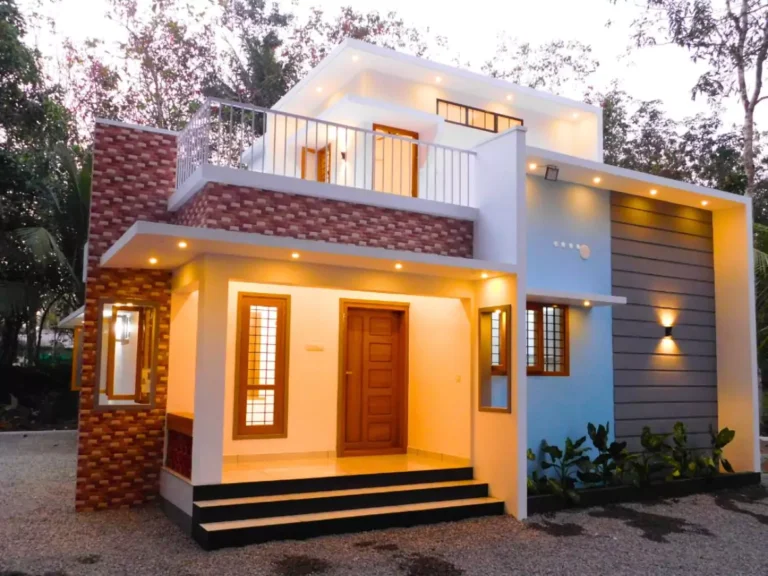
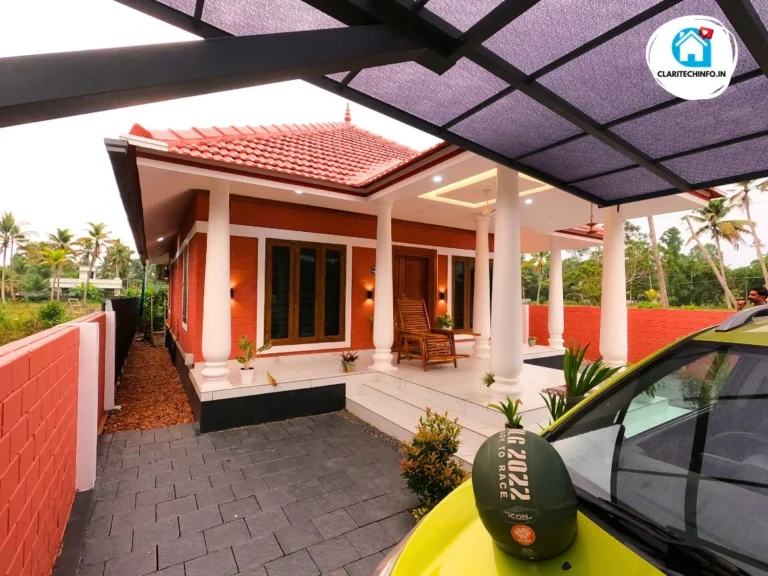
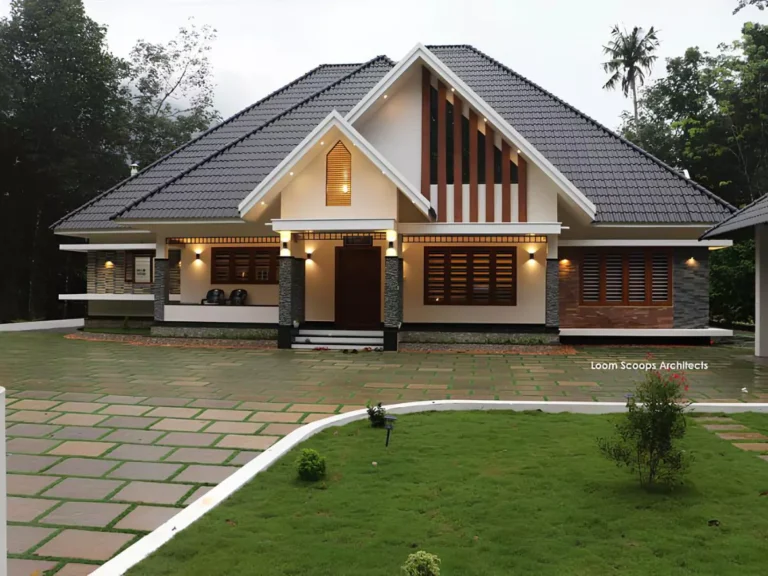

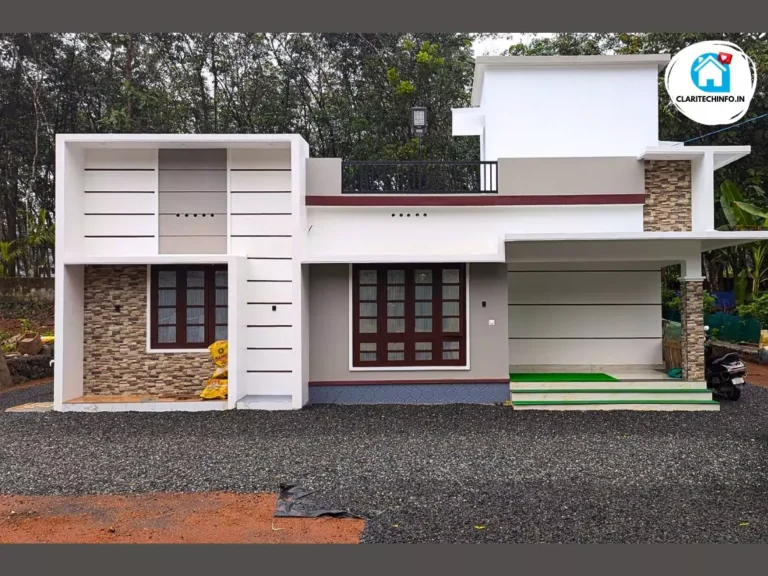
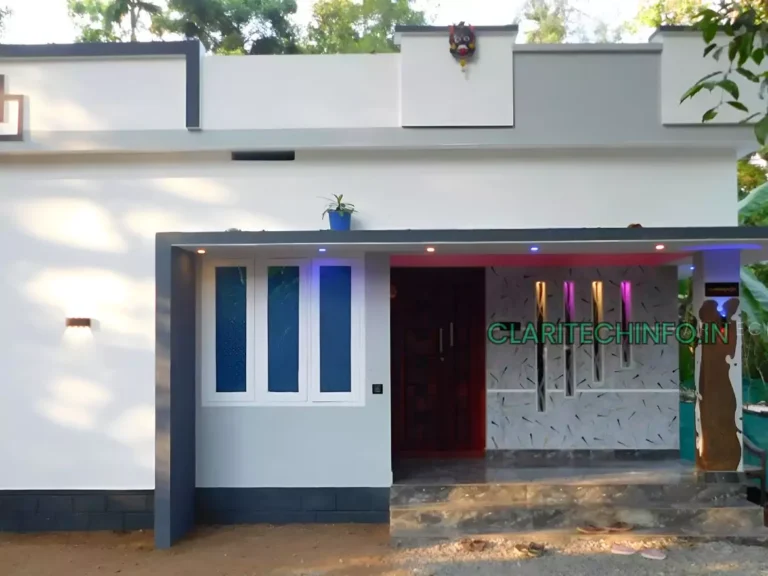
One Comment