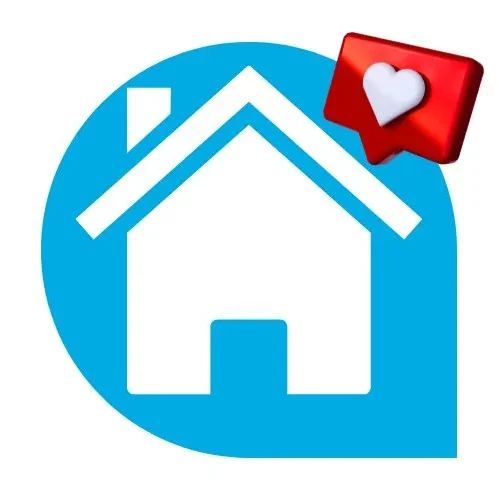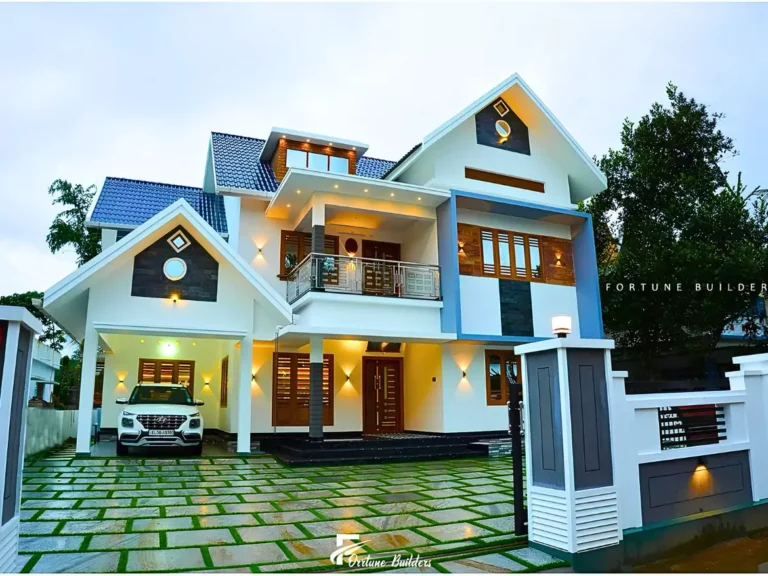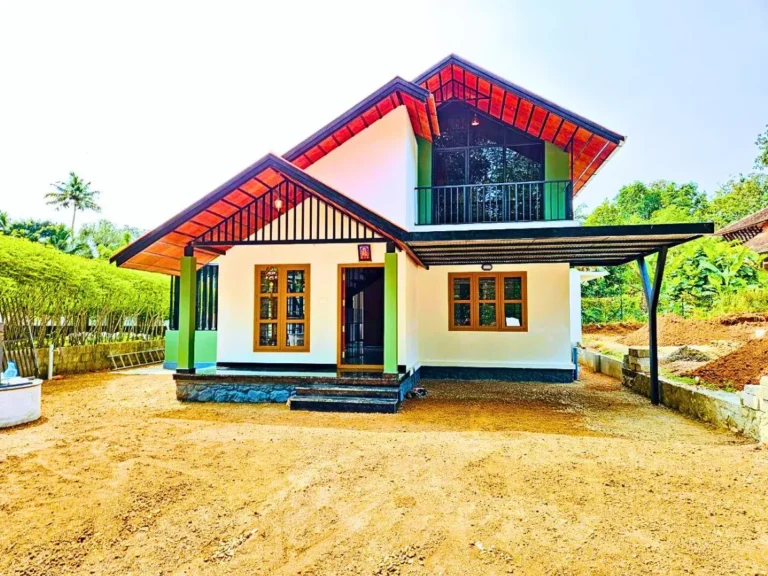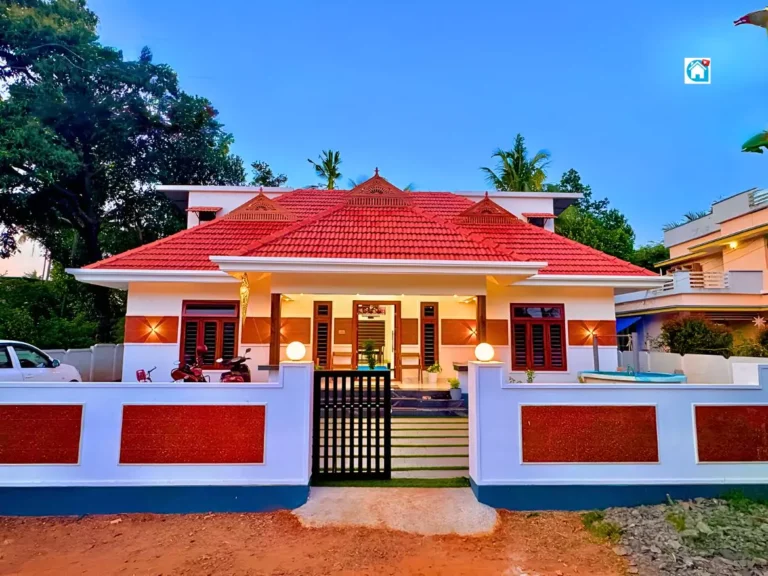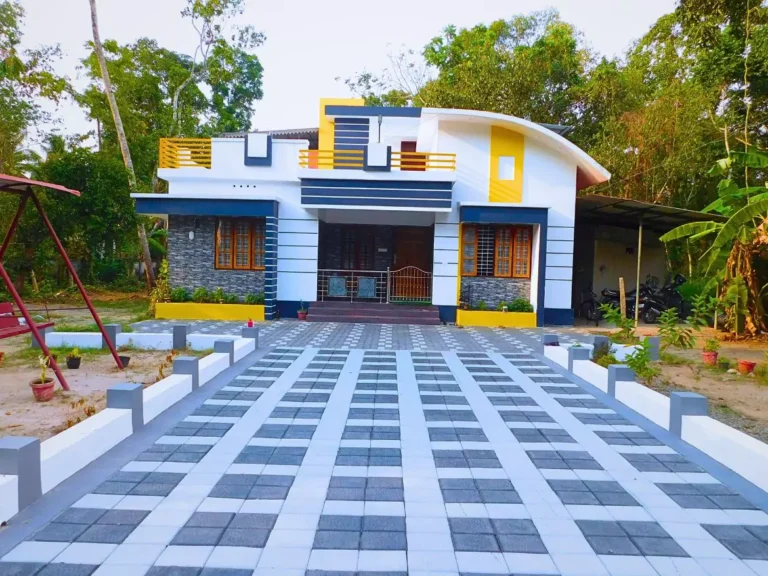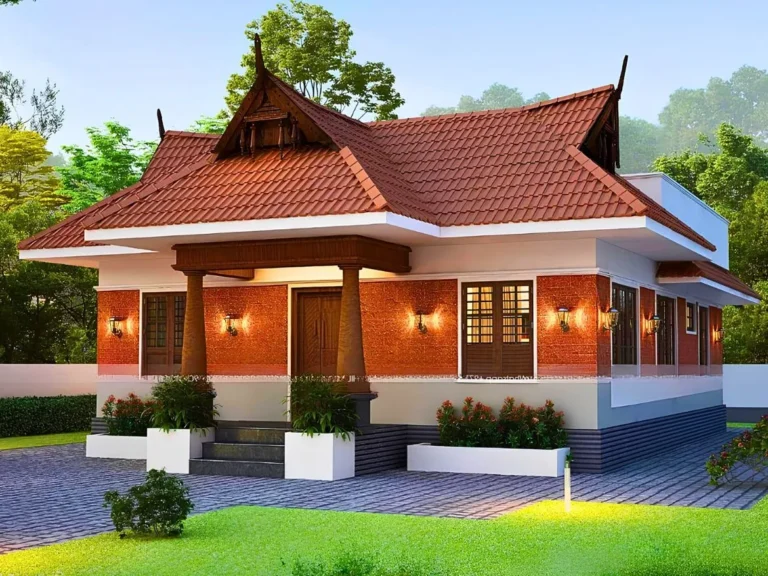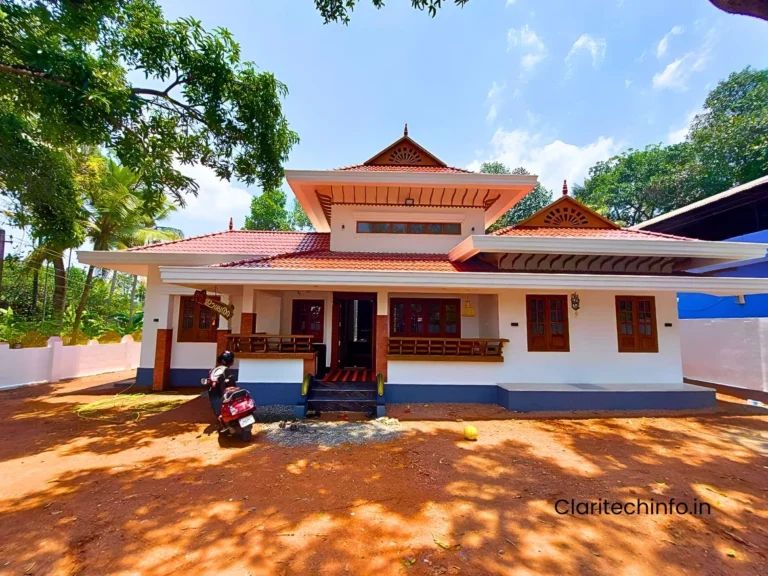Stunning 3 bhk house design plan 1800 sqft in Kerala
Are you looking for a 3 BHK house design plan that blends elegance with practicality ? Here’s the perfect example.
Subin and Suja built their dream home in Kottayam. It’s a single-floor 3-bedroom house with a sloped front roof. The total area is approximately 1800 sqft. The house was constructed on a budget of rs 55 lakhs.
Subin worked abroad for 17 years to fulfill this dream. Now, their beautiful home stands tall as an inspiration to many.
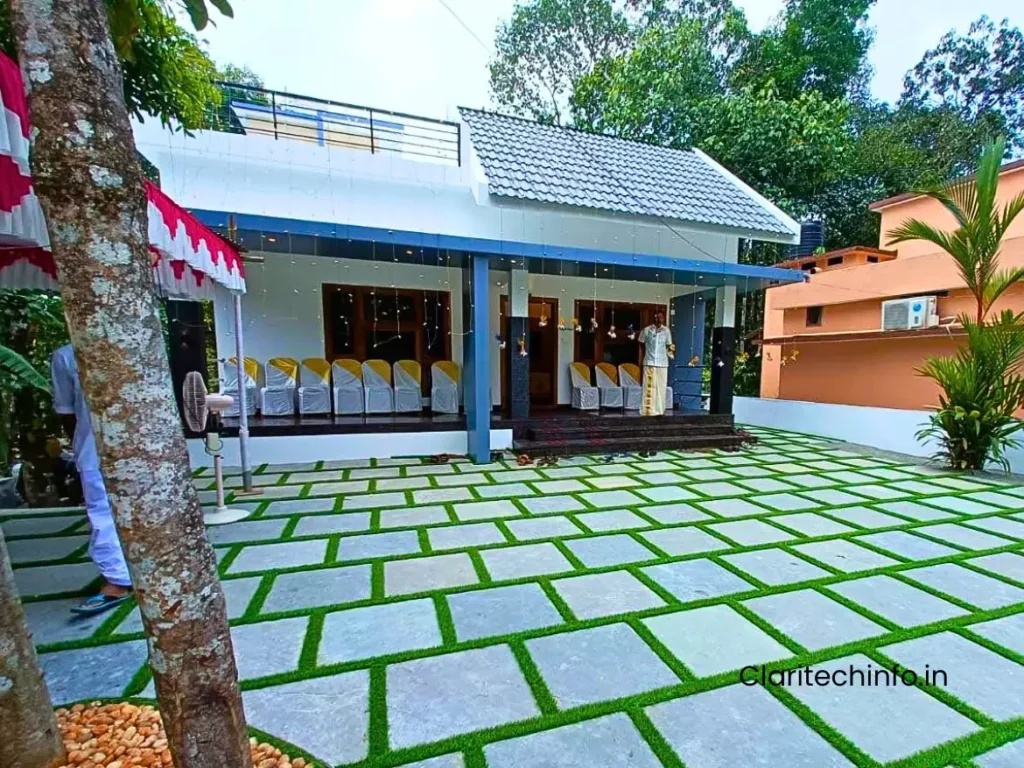
Key Features of the 3 BHK House Design Plan:
- Single-floor layout ensures comfort and accessibility.
- Three attached bedrooms give privacy to each family member.
- A spacious living room connects beautifully with the sit-out.
- Separate dining hall perfect for family gatherings.
- A modular kitchen with a functional utility area.
- Includes a stair room for future vertical expansion.
- A welcoming sit-out finished with Lapothra granite.
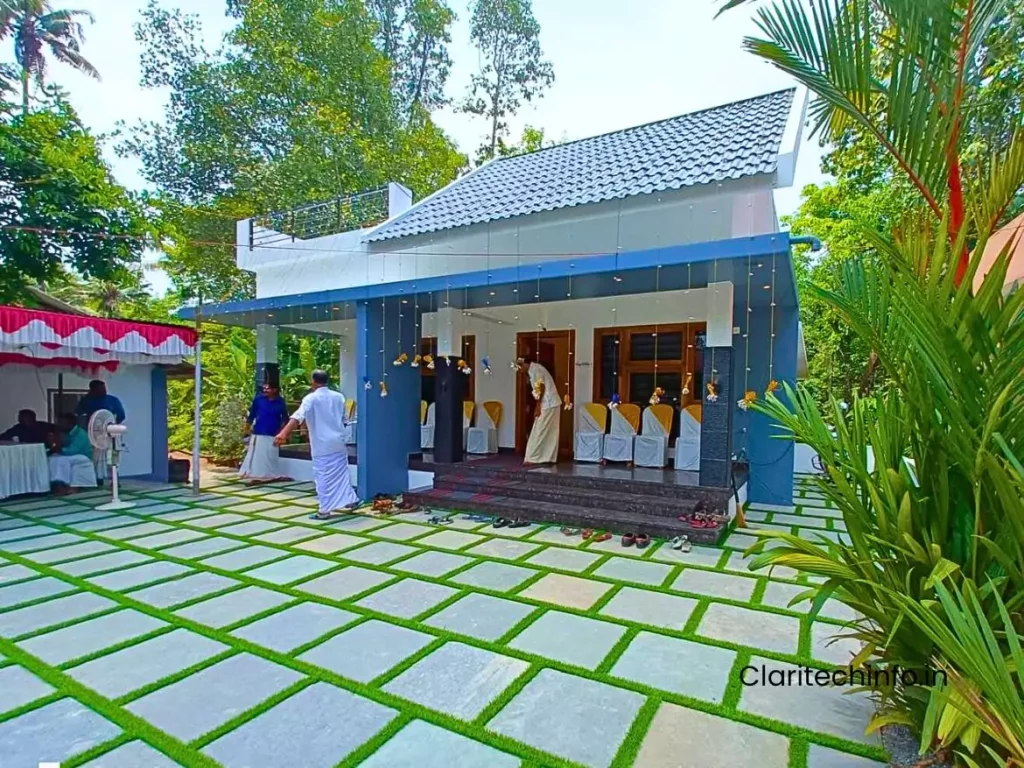
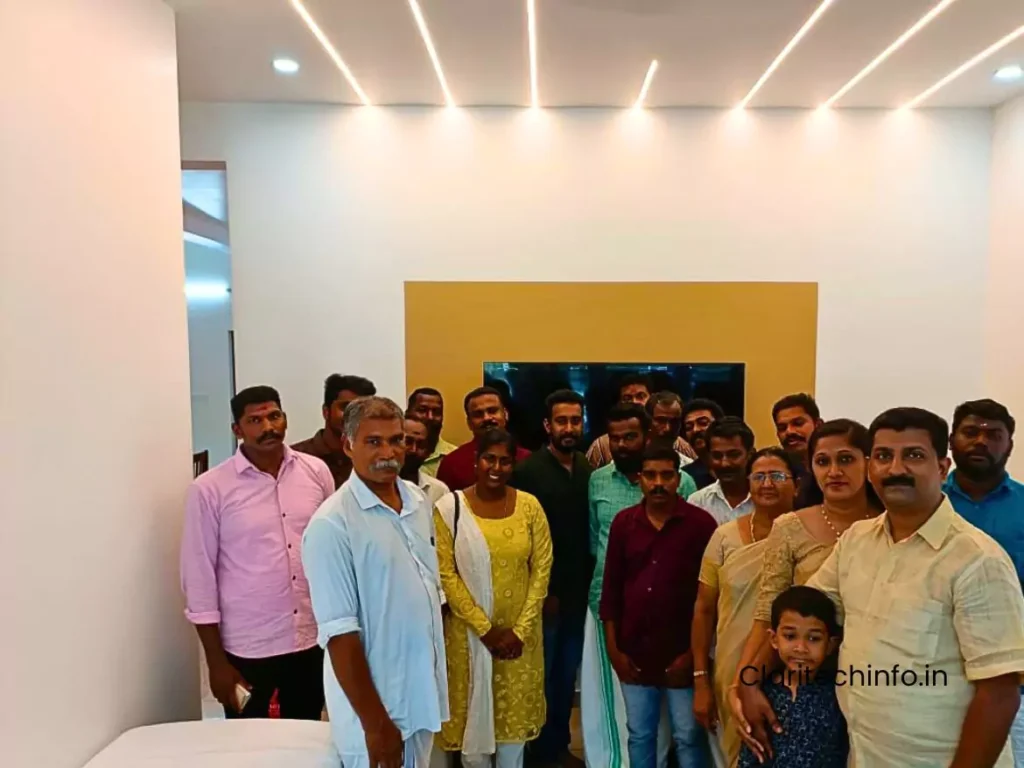
Materials Used in the Construction
- Wall material: High-quality cement bricks.
- Cement brands: Ultra Tech and Sankar.
- Steel used: Kalliyath TMT bars for strong structure.
- Tiles: Premium quality from Kajaria.
- Sanitaryware: Cera and Parryware washbasins and closets.
- Taps and fittings: Jaguar and Essco provide a modern finish.
- Woodwork: Anjily and Teak for front windows and doors.
- Other doors and windows are TATA GI and Skin Doors.
- Wiring and switches: Finolex, RR, and Havells ensure safety.
- Kitchen cupboards: 710 grade marine ply with laminated finish.
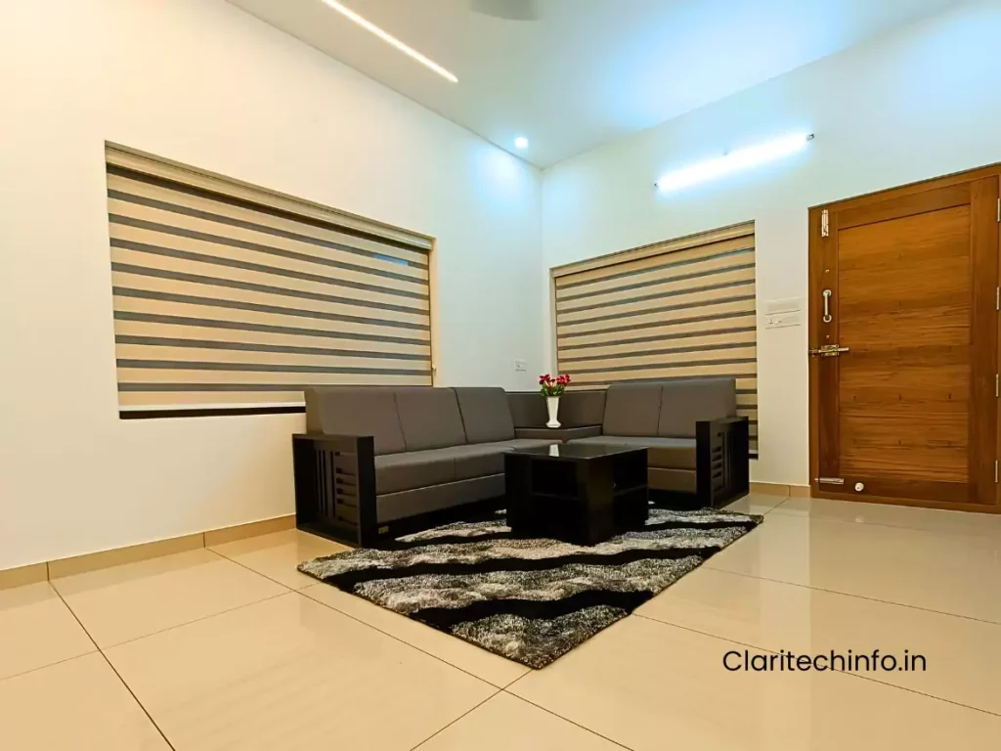
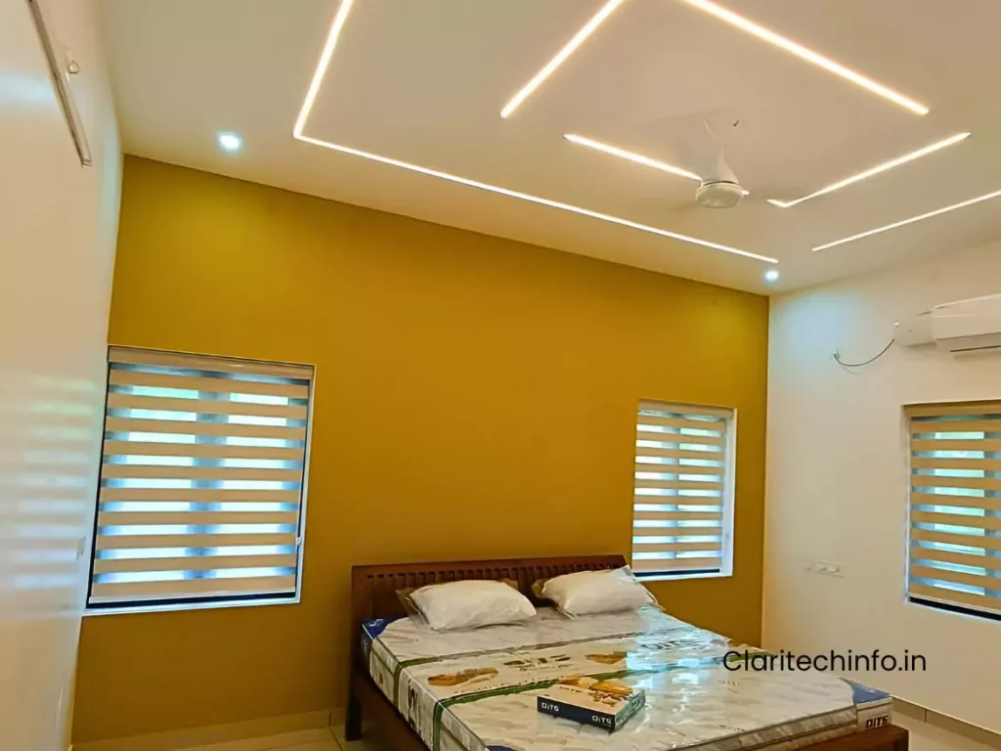
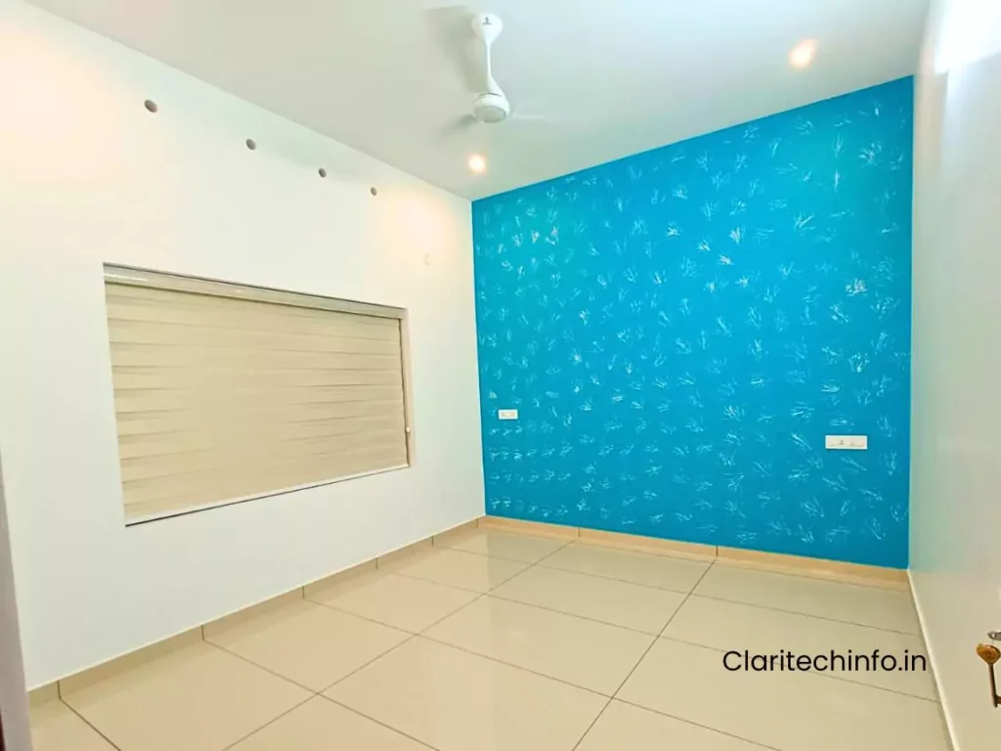
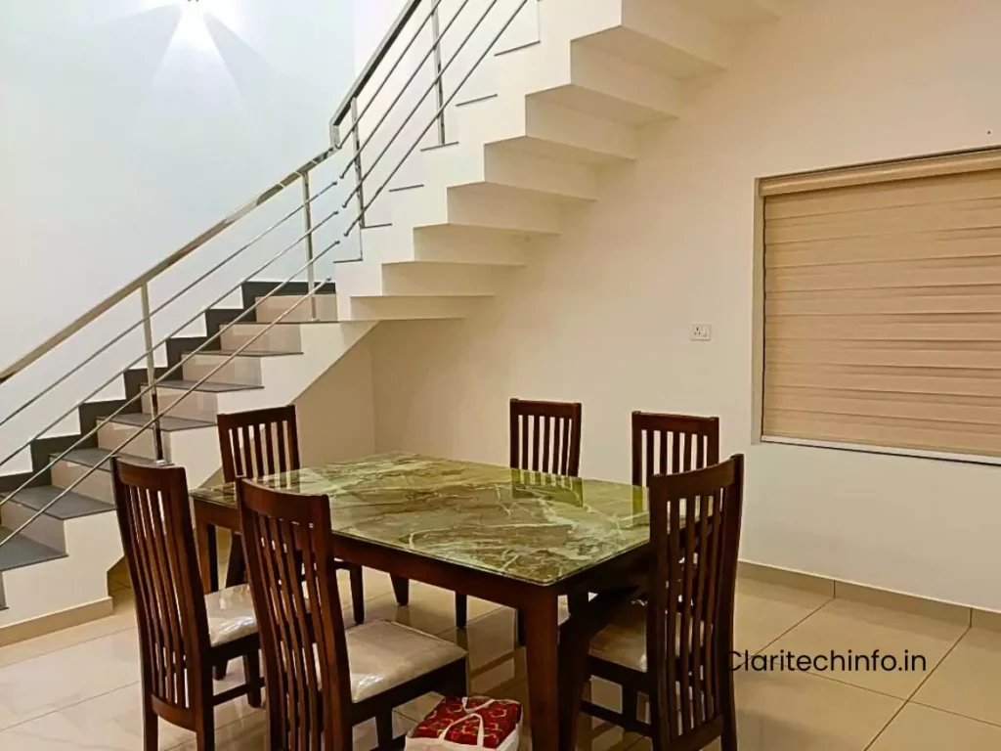
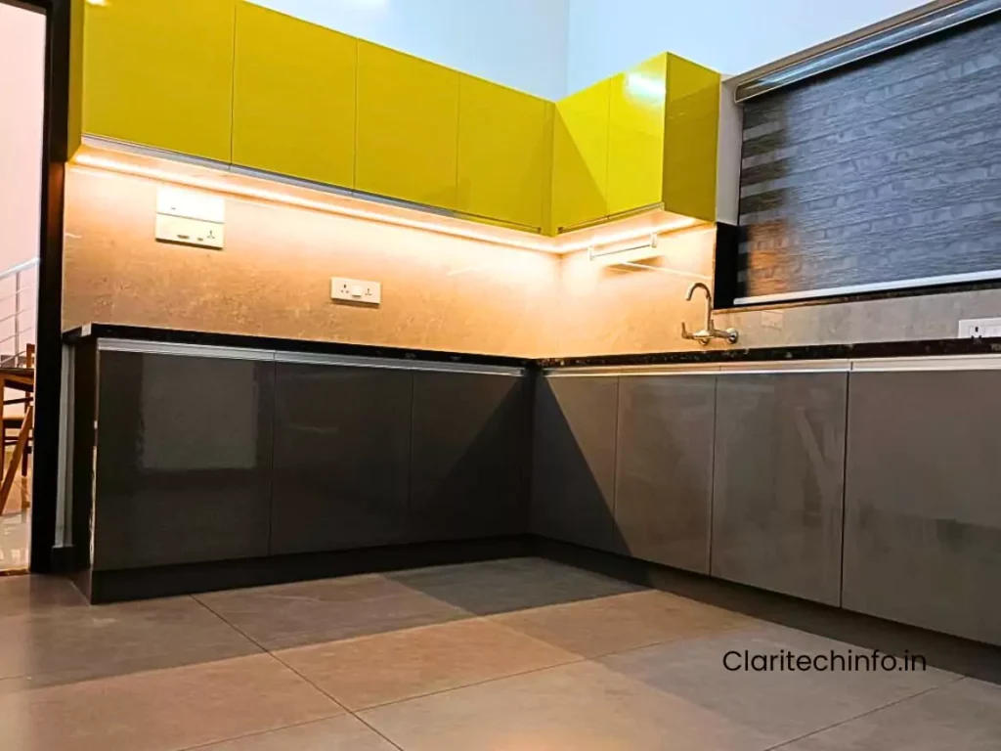
The Builder Behind the Masterpiece
The house was constructed by Jithin Mohanan of 4U Homes. His team delivered quality work with perfect execution. The home showcases modern design with traditional charm.
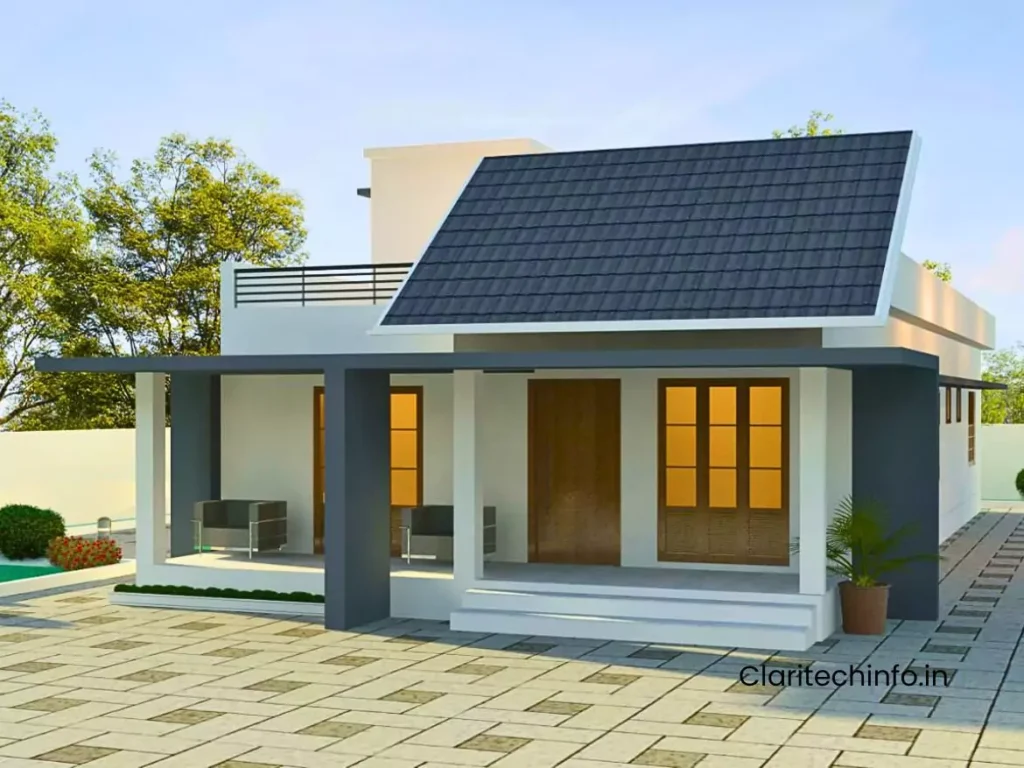
Why This 3 BHK House Design Stands Out
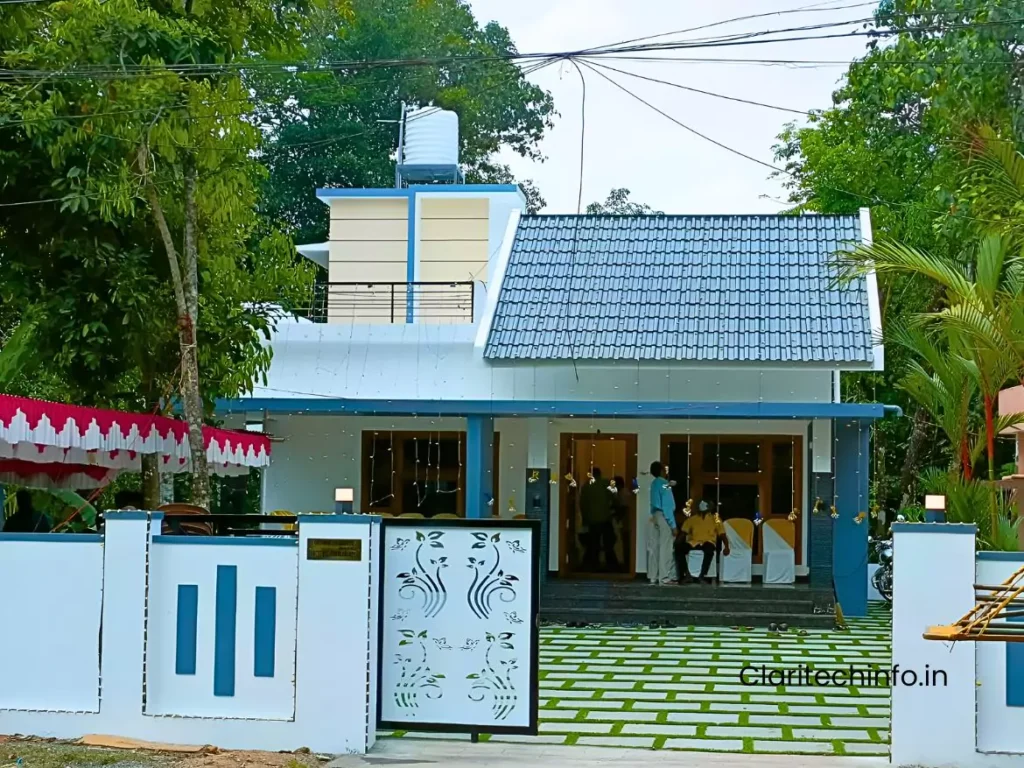
- Smart space utilization.
- Premium materials used.
- Perfect blend of beauty and strength.
- Ideal for a modern Kerala lifestyle.
Plan Reference Available
Yes, the exact plan of this house is available for reference. You can easily adapt this layout to your own land and budget.
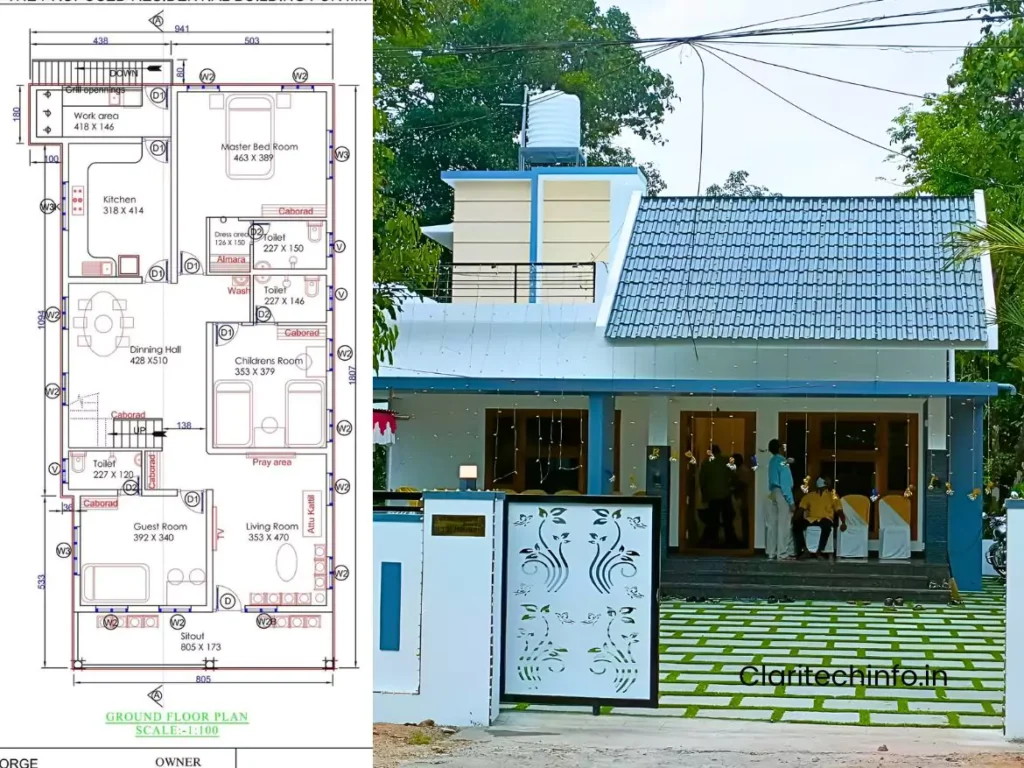
If you’re dreaming of a 3 BHK house design plan in Kerala, Subin and Suja’s home is the ideal example. Feel free to contact us to get similar plans and builder contacts near you.
For Any Enquiry visit our Enquiry page
