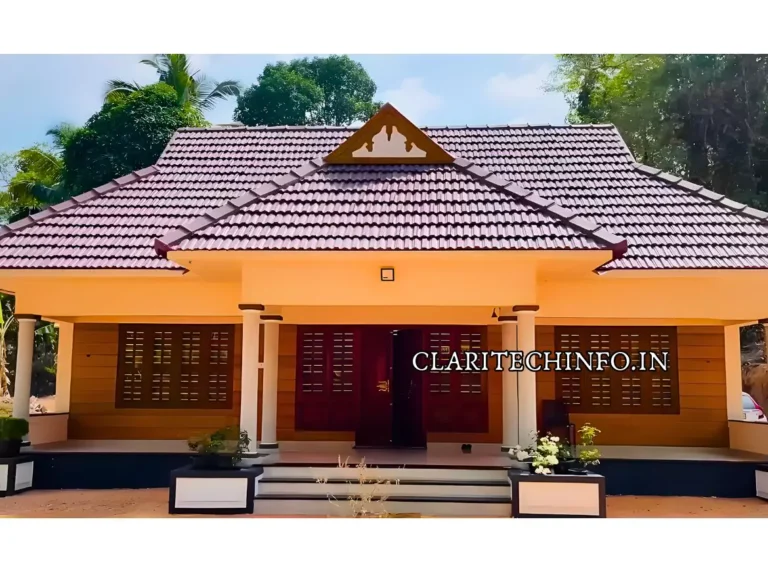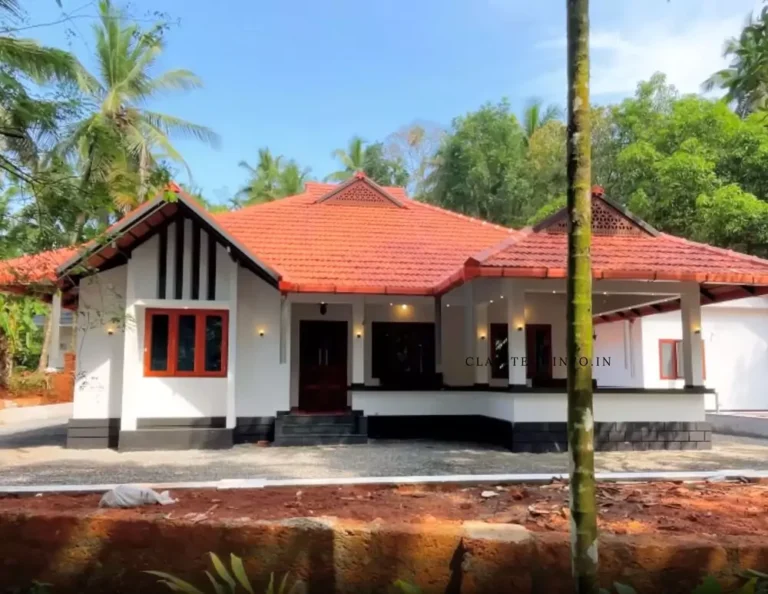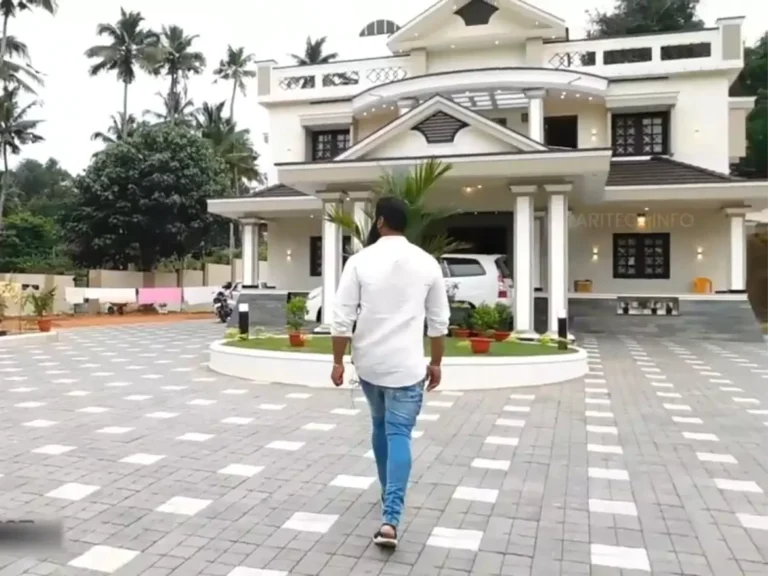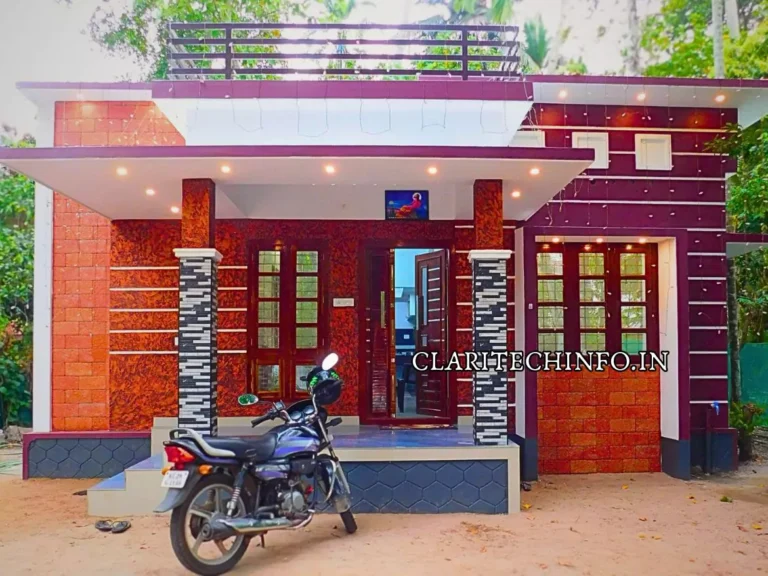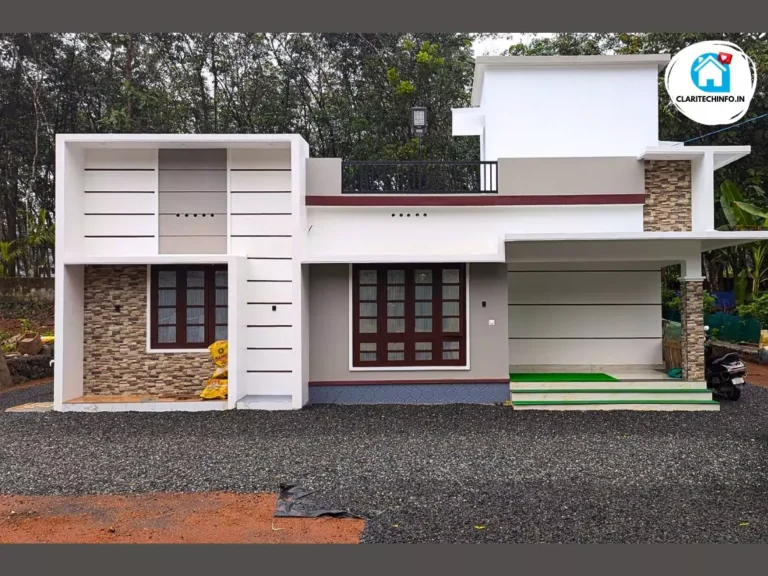Lovely 3 BHK House Plan in Village – Neelanjanam
If you are looking for a 3 BHK house plan in a village, here is a perfect example. Neelanjanam is a beautiful single-story home locates in Ettumanoor, Kottayam. This house is spread over 2150 sqft. and built on a 10 cent plot.
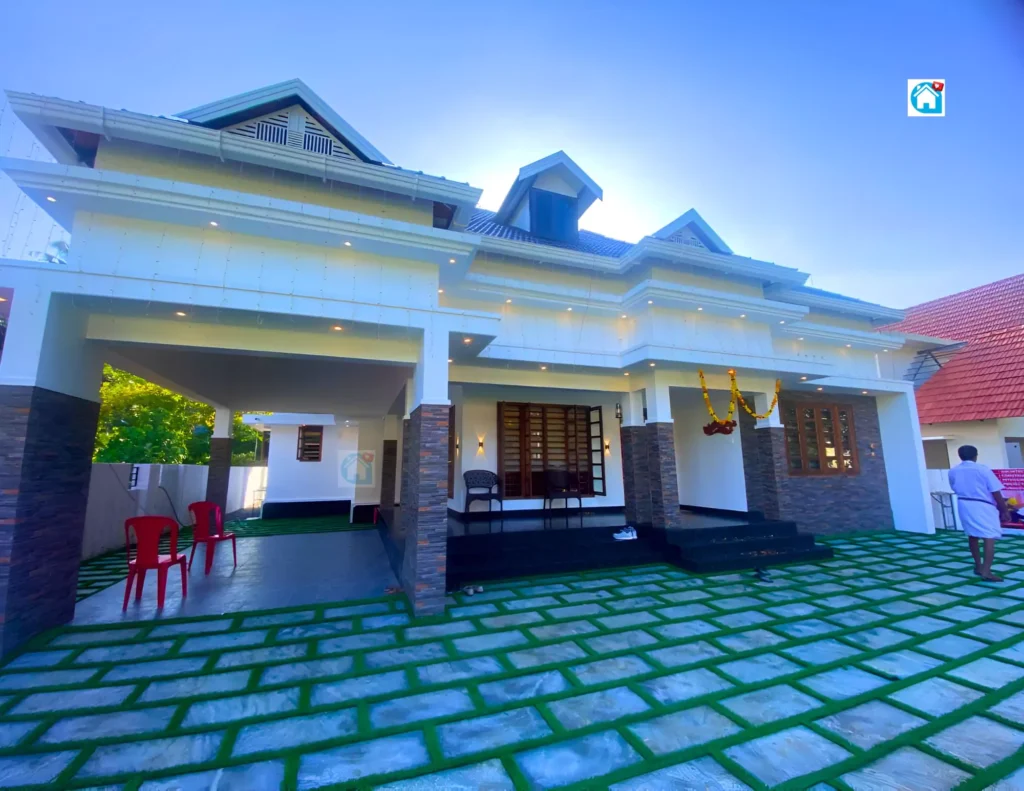
Key Features of the 3 bhk house plan in village
The house has 3 spacious bedrooms designed for comfort and privacy. The house plan ensures excellent ventilation and natural lighting. The living and dining area is spacious, as well as creating a warm and welcoming atmosphere.
Construction Materials
This house is built with high-quality materials to ensure durability.
- Cement: Ultratech
- Steel: Vizag
- Main Door & Front Windows: Teak wood
- Other Doors & Windows: Poovarash & Aanjili
- Wiring: Finolex Gold
- Switches: Legrand (Norisys)
- Flooring Tiles: Kajaria
- Granite: Lapotra finish
- Paint: Berger
- Bathroom Accessories: Jaguar & Johnson
- Concealed Tank: Geberit
Interior and Woodwork
The interior design serves for both aesthetics and functionality.
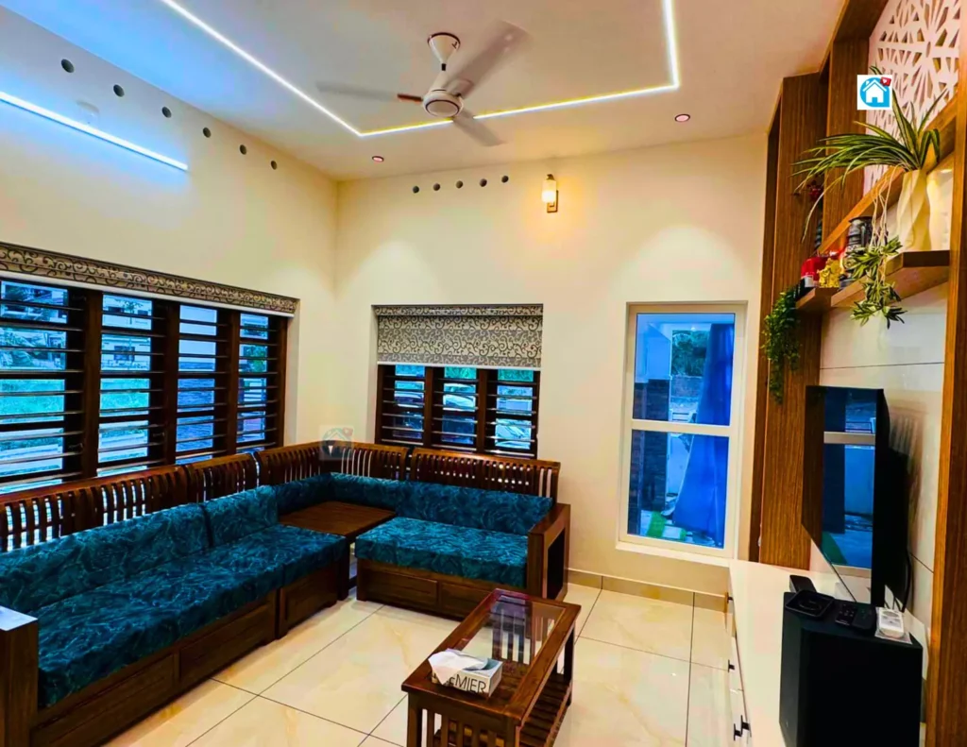
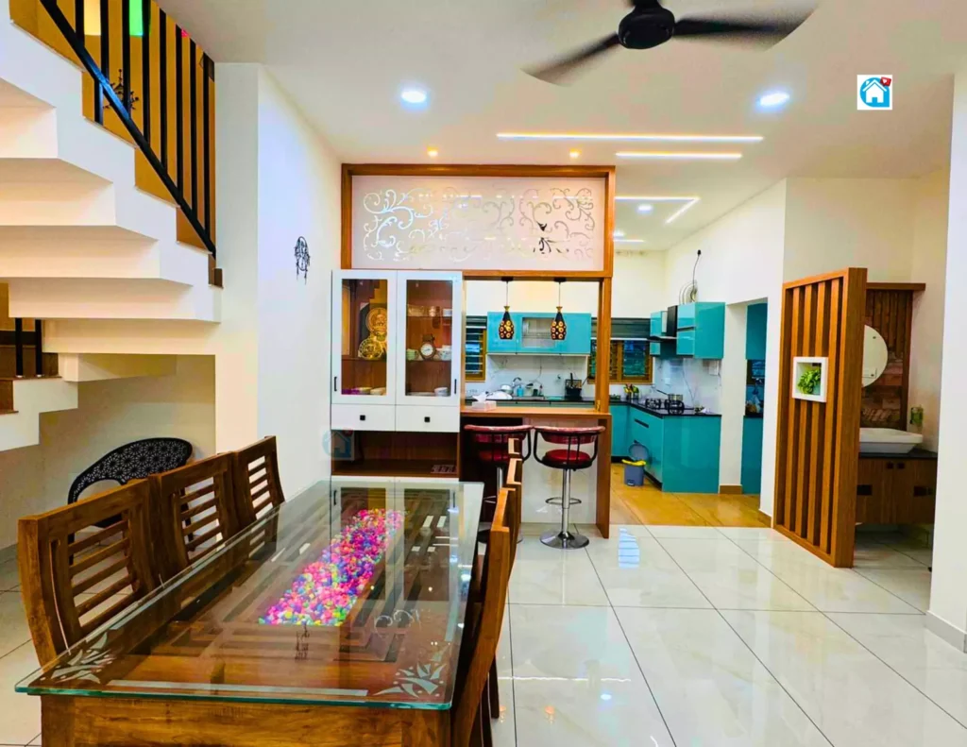
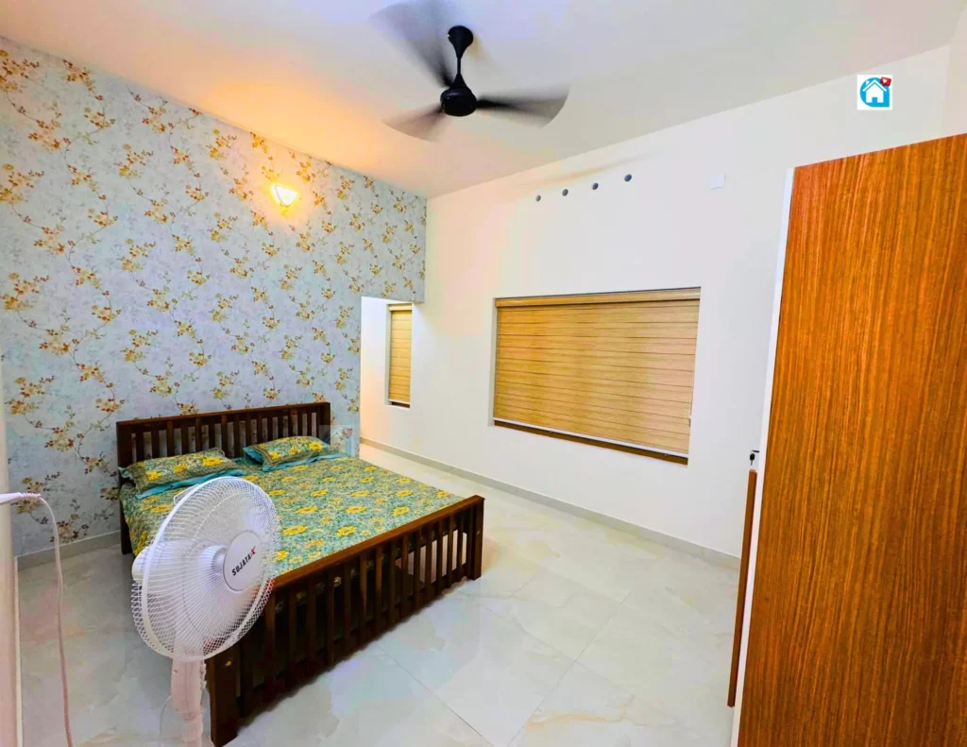
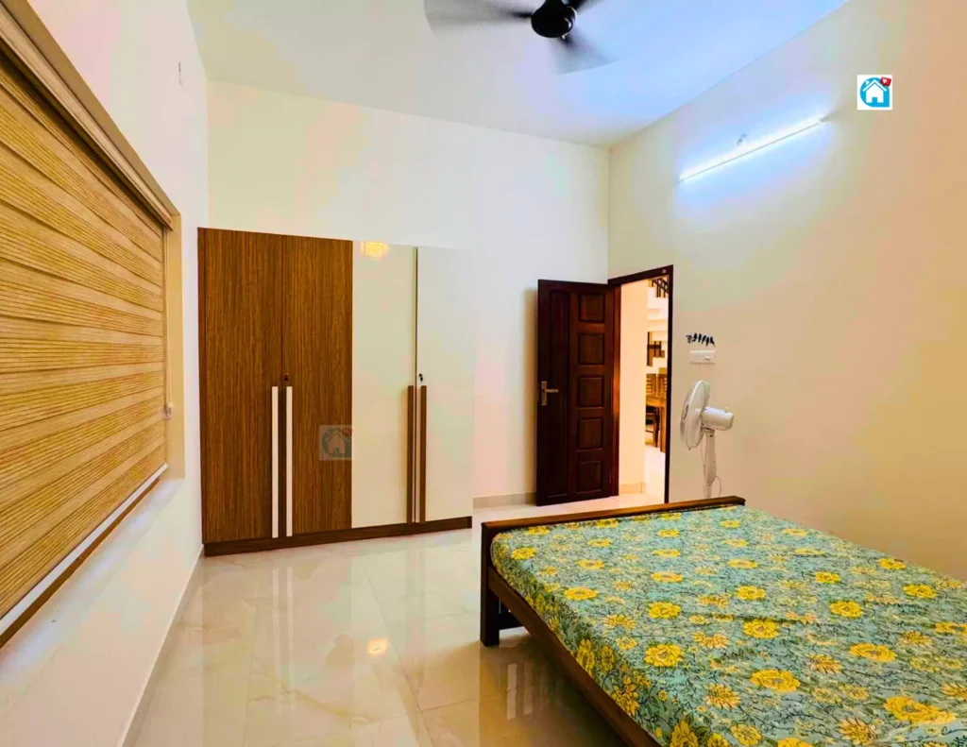
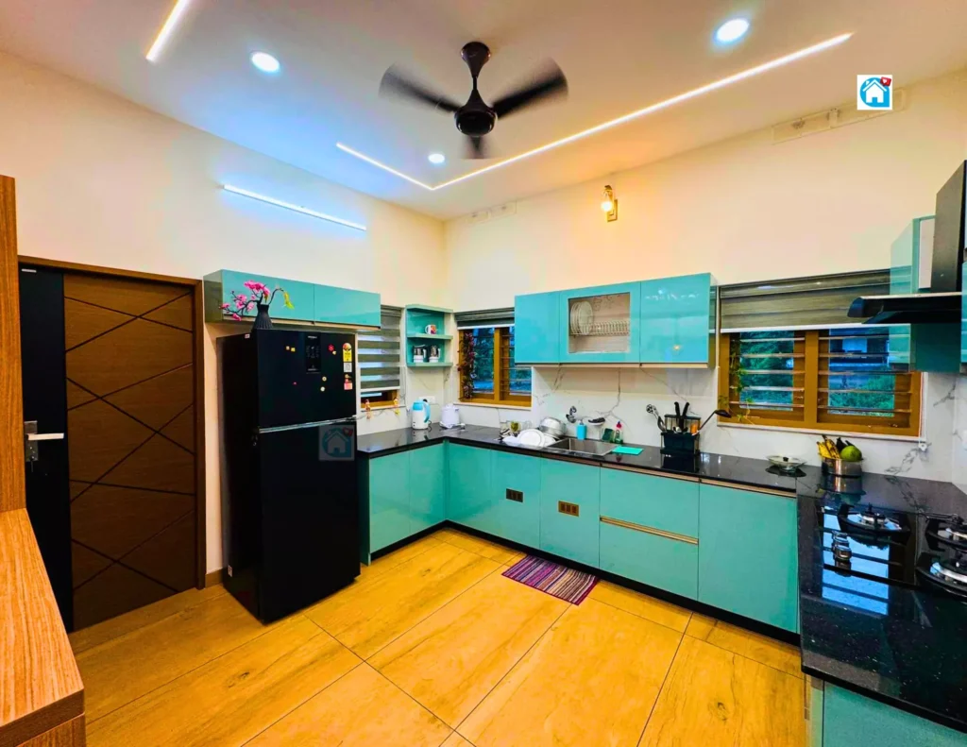
- TV Unit, Cot & Cupboards: 16mm BWP marine plywood with laminate finish
- Kitchen Cupboards: 17mm WPC board with 8mm multiwood (back panel)
- Outdoor Space – The outdoor area is well designed with 50mm Bangalore stone and artificial grass, giving it a modern yet natural look.
Construction and Plan of the 3 bhk
This house is build by experts in the industry
- Plan & Structure: Unique Builders and Construction (UBC, Changanasseri)
- Interior Design: Ampio (Thrissur, Cochin)
- Woodwork: Jyothish (Ettumanoor)
- Roofing: Krishna Steel Work (Pala)
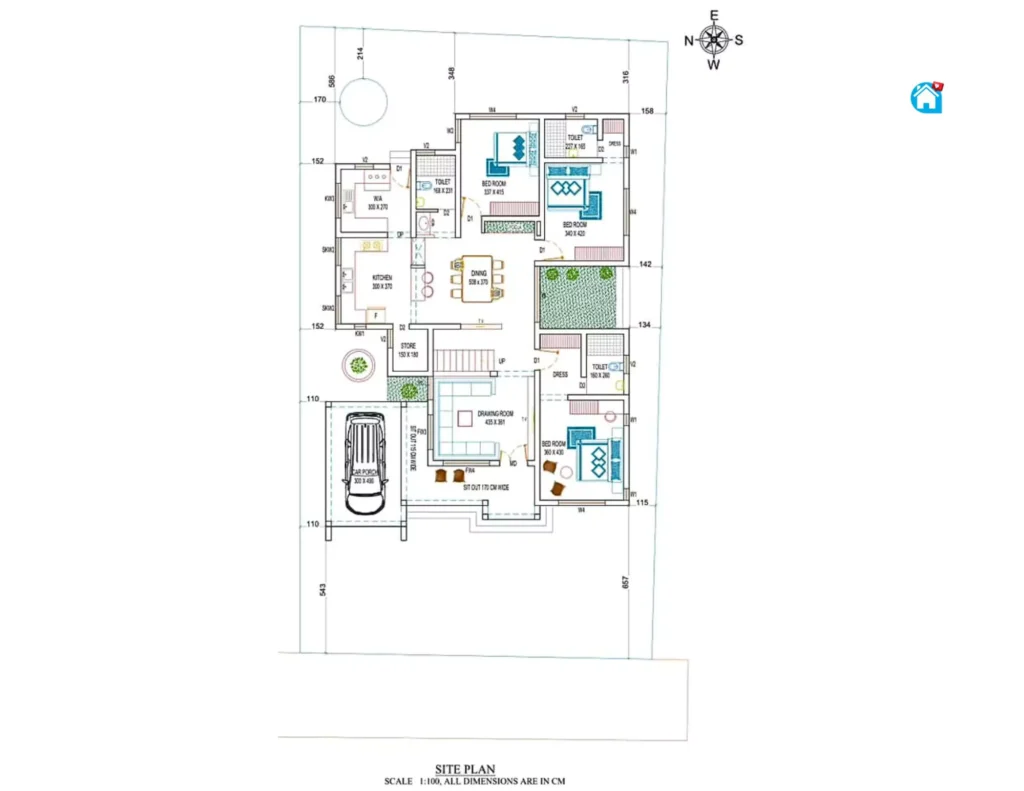
Final Thoughts of 3 bhk house plan in village
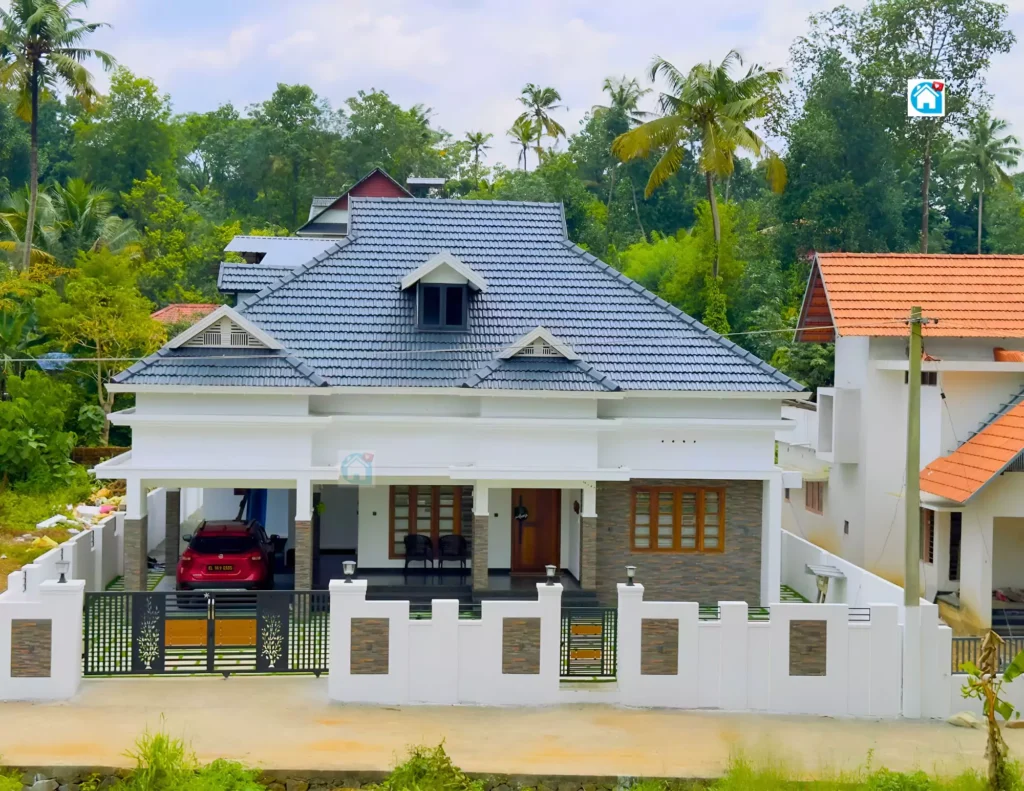
This 3 BHK home plan in a village is a perfect blend of beauty and strength. Moreover This design is with high quality materials and expert craftsmanship. If you are planning to build a similar house, this 3 bhk home is a great reference.
For more details on home designs in Kerala, stay connected with us or visit Home Design Page


