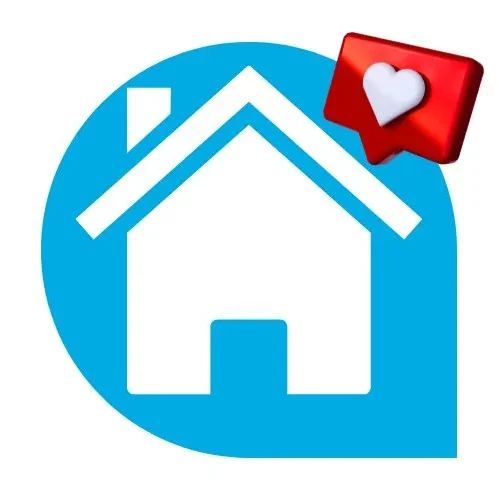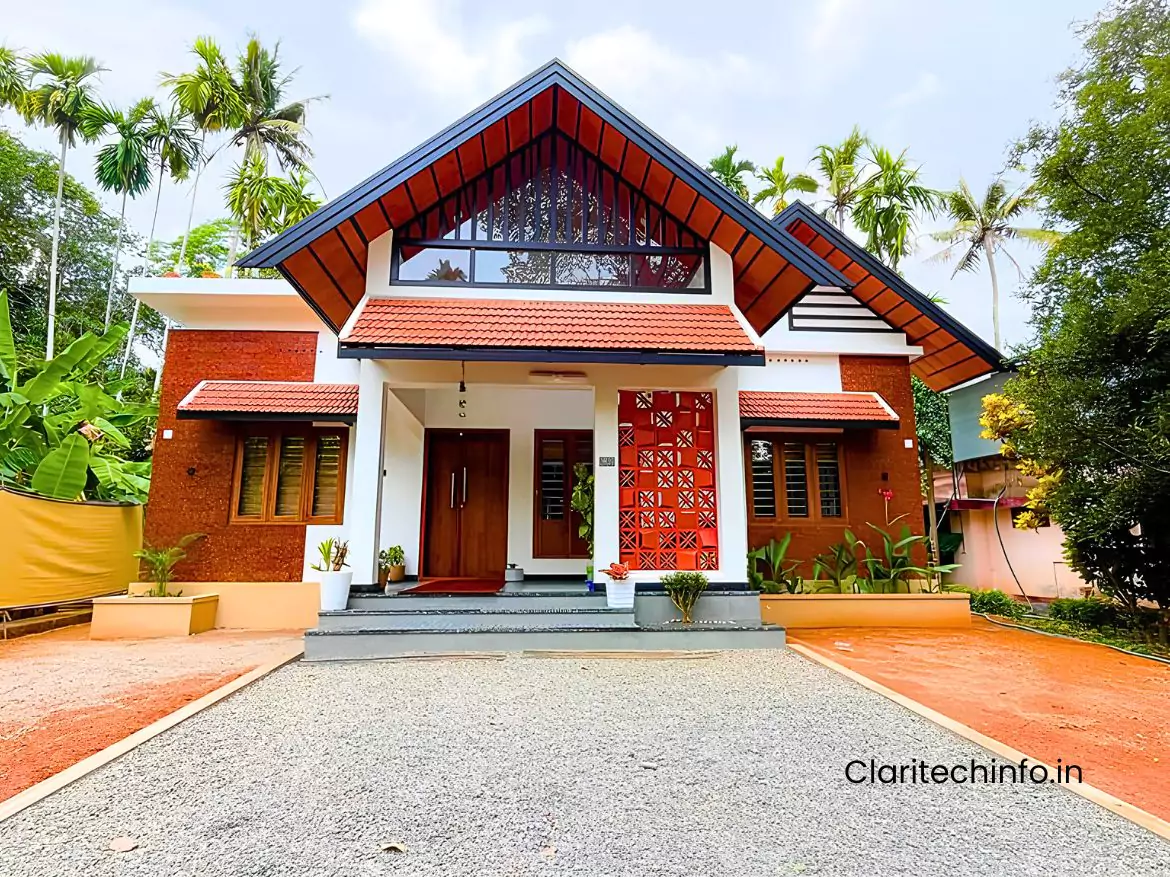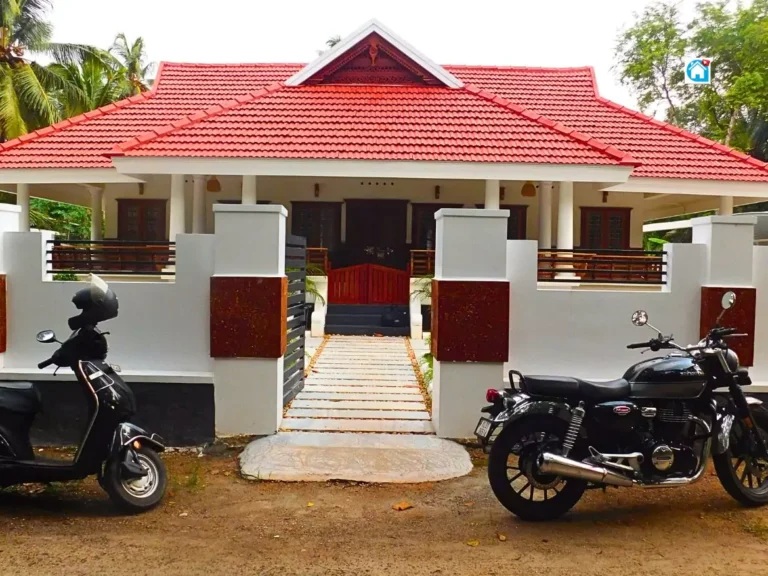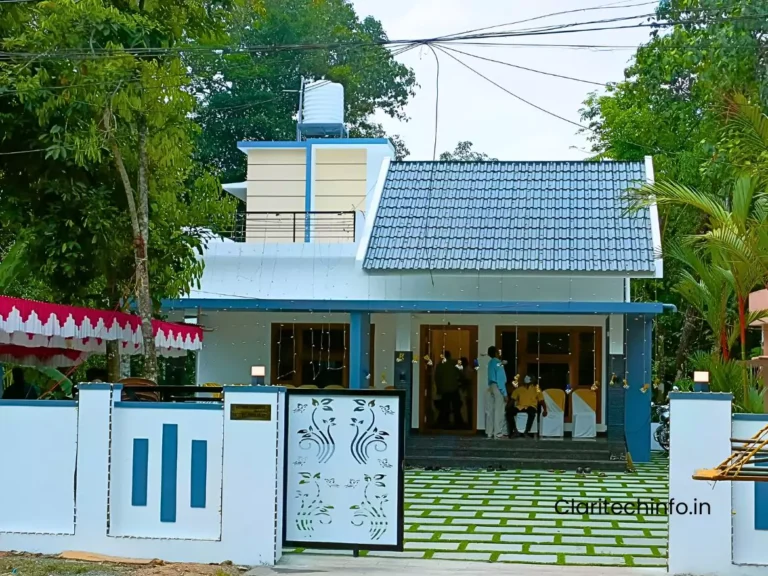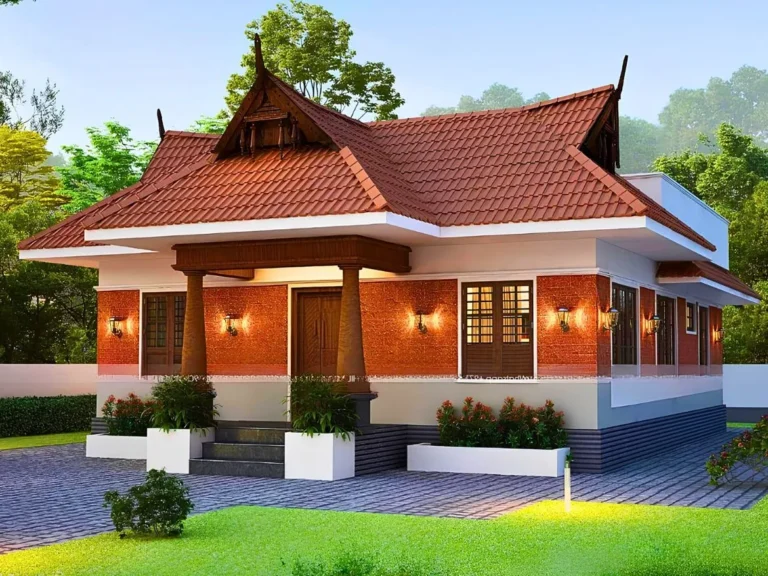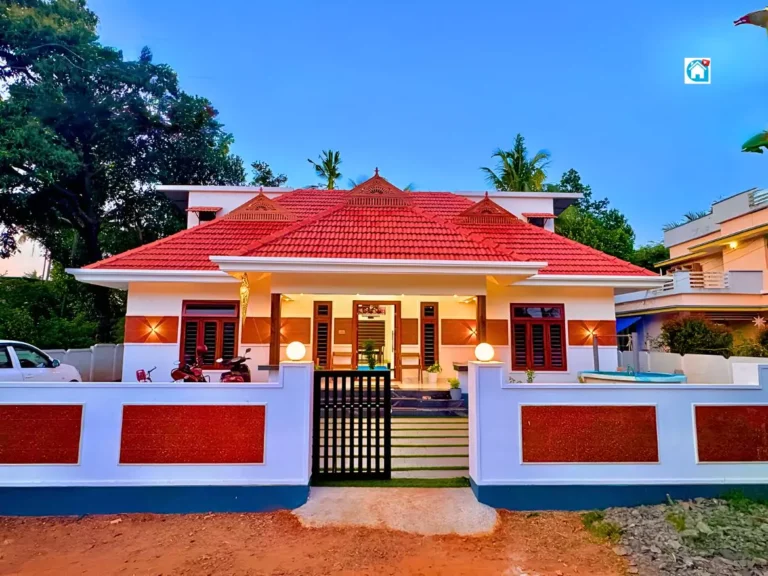Kerala House Design – Superb 3 BHK Dream Home
Looking for a beautiful Kerala house design with smart space planning and also traditional aesthetics ?
Let’s explore the 3 BHK dream home of NikhilRaj C Rajeev from Irinjalakuda, Thrissur district in Kerala. This elegant home blends comfort, style and functionality perfectly.
The total area is 1600 sqft . Home design to meet the needs of a modern Kerala family.
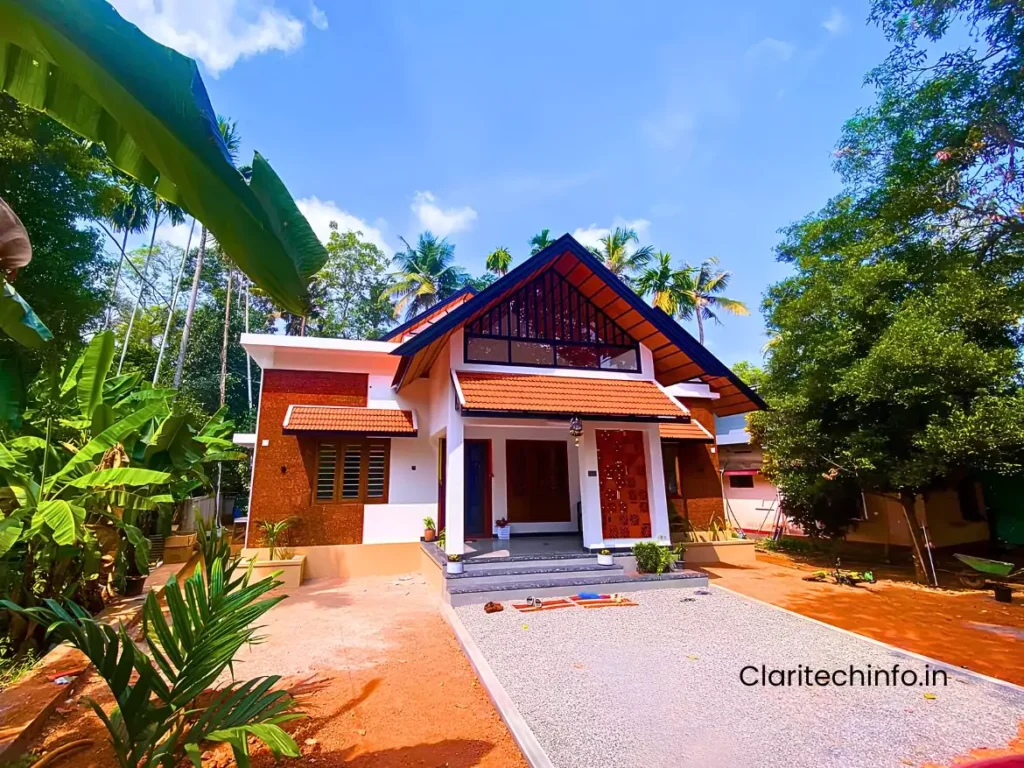
Key Highlights of this Kerala House Design
- Total Area: 1600 sq. ft
- Bedrooms: 3 spacious bedrooms
- Toilets: 2 attached + 1 common toilet
- Kitchen: Modular style with a connected work area
- Floors: Ground floor with upper floor terrace utility
- Client: Nikhil Raj C Rajeev
- Location: Irinjalakuda, Thrissur
What Makes This Kerala House Design Stand Out
- the main sit-out welcomes guests with a warm traditional vibe.
- The drawing room is well-positioned in the center, making it the heart of the home.
- Three bedrooms are placed on three sides to ensure privacy.
- Two bedrooms come with attached bathrooms for better convenience.
- A common toilet is easily accessible from the dining and kitchen area.
- The dining room includes a swing and connects to the kitchen for easy flow.
- A modern kitchen with an attached work area supports daily cooking and storage.
- The staircase opens up to an upper floor utility living area with bar counter and open terrace.
- The open terrace is ideal for family gatherings or a rooftop garden.
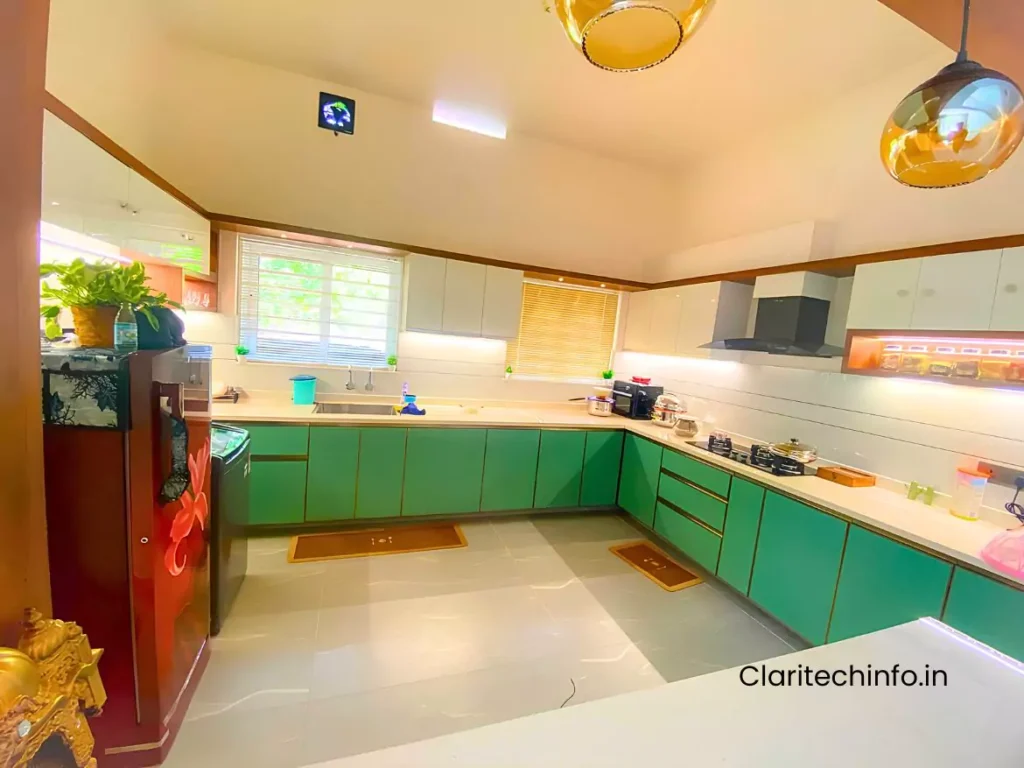
Floor Plan of this 3 Bhk Kerala Home Design
- Smart zoning separates living & sleeping areas.
- Wide window placements ensure natural lighting and ventilation.
- Minimal corridor space helps maximize usable area.
- A mix of modern and traditional layout elements gives a unique charm.
- Ample seating spaces and efficient toilet placements enhance functionality.
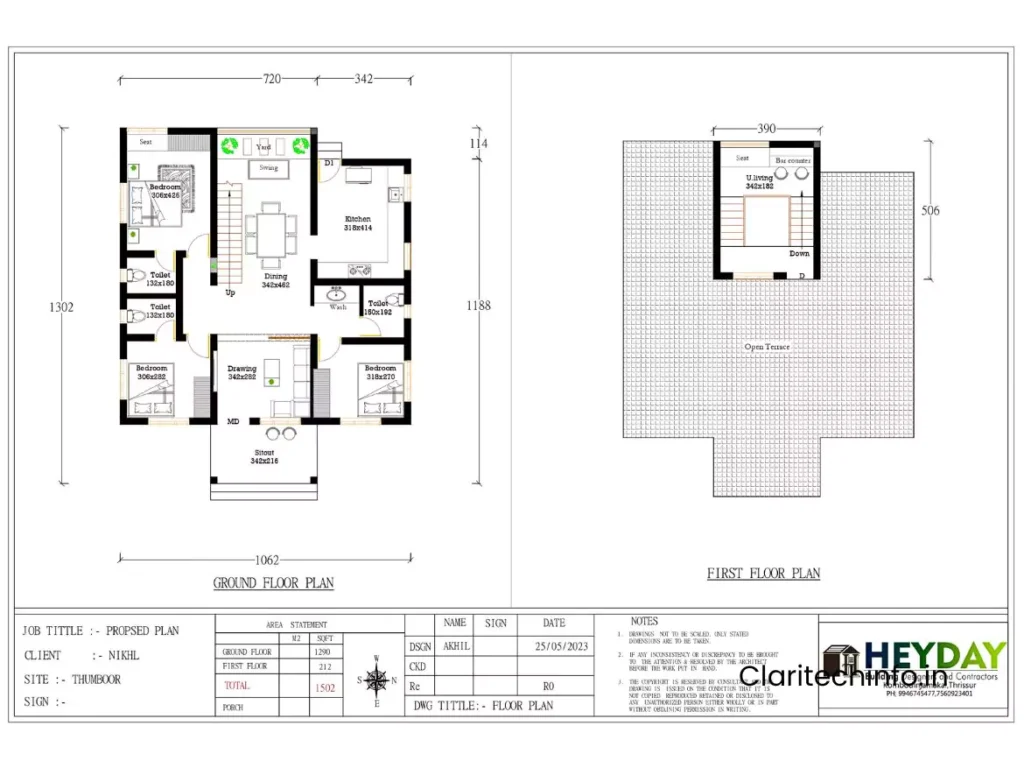
Ideal for Families in Kerala
This house suits a nuclear or joint family setup.
It is perfect for those who want a single floor 3 bhk home with terrace access.
The design balances aesthetic beauty and daily practicality.
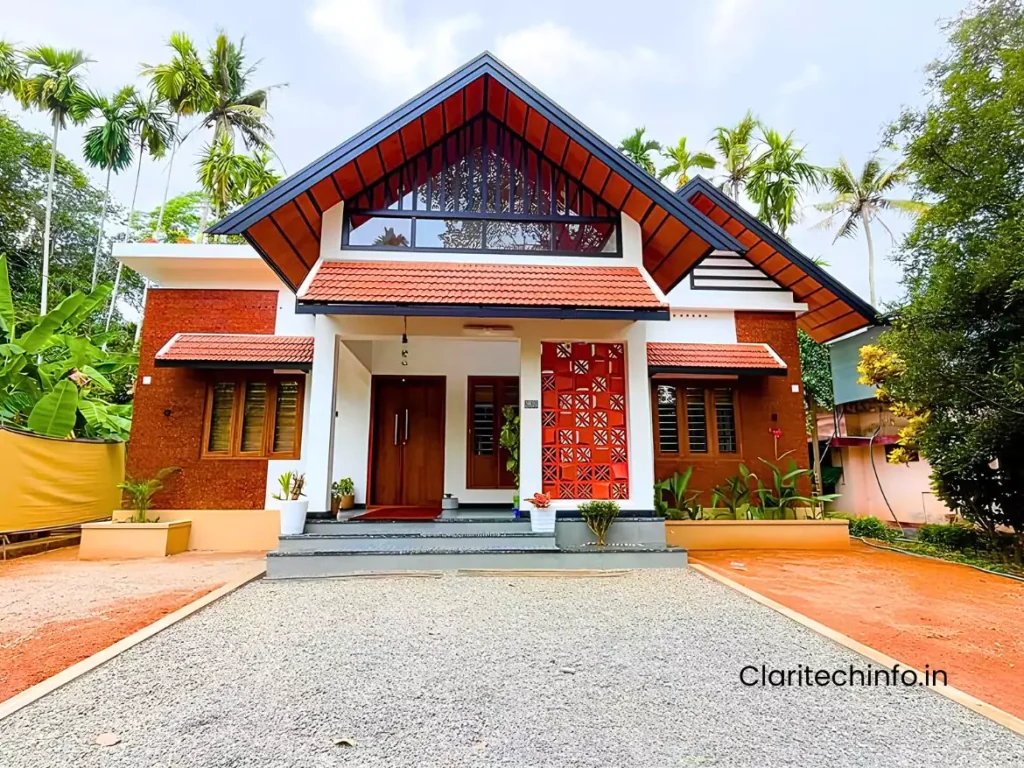
Looking for inspiration to build your dream home in Kerala?
This Kerala house design by Heyday Builders in Thrissur offers a perfect start.
With every inch thoughtfully used, it sets an example of a budget-friendly yet beautiful home.
For Any Enquiry visit our Enquiry page
