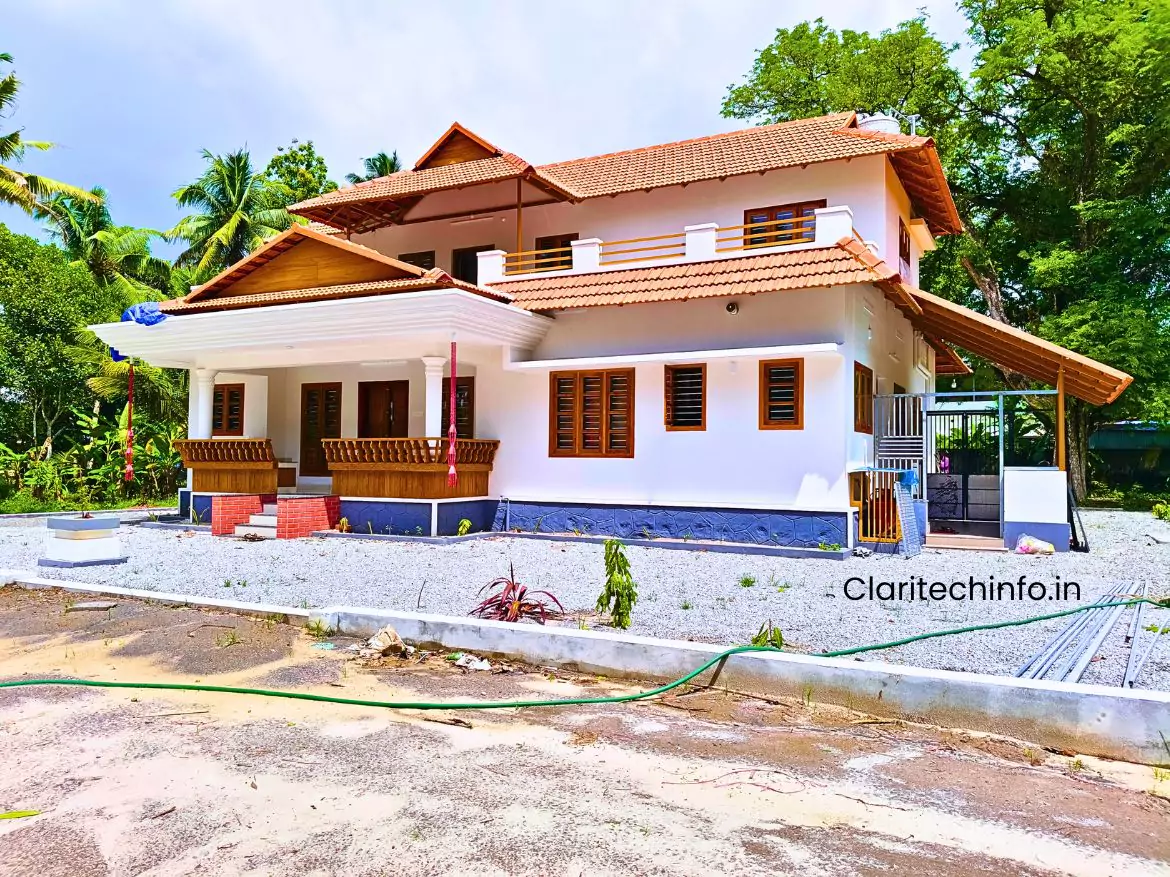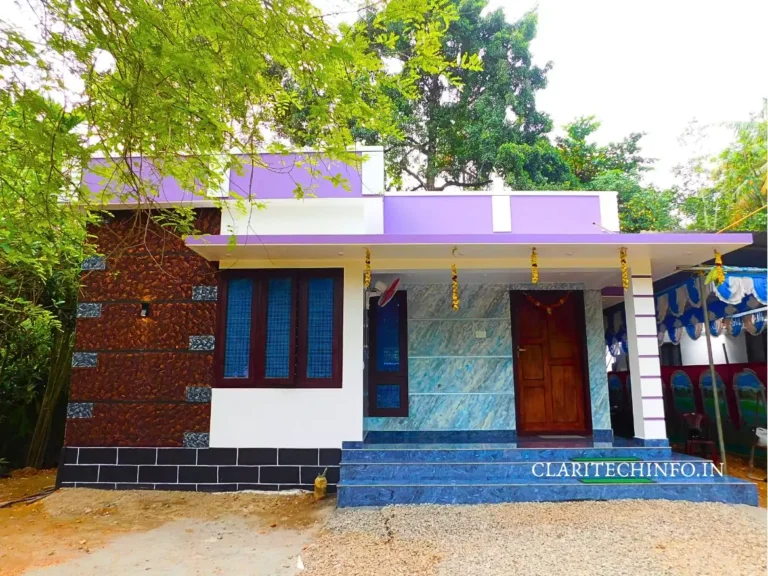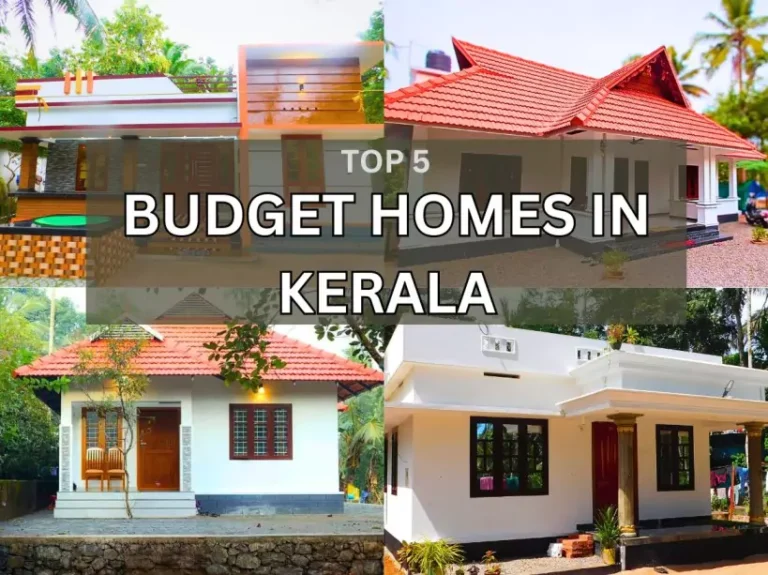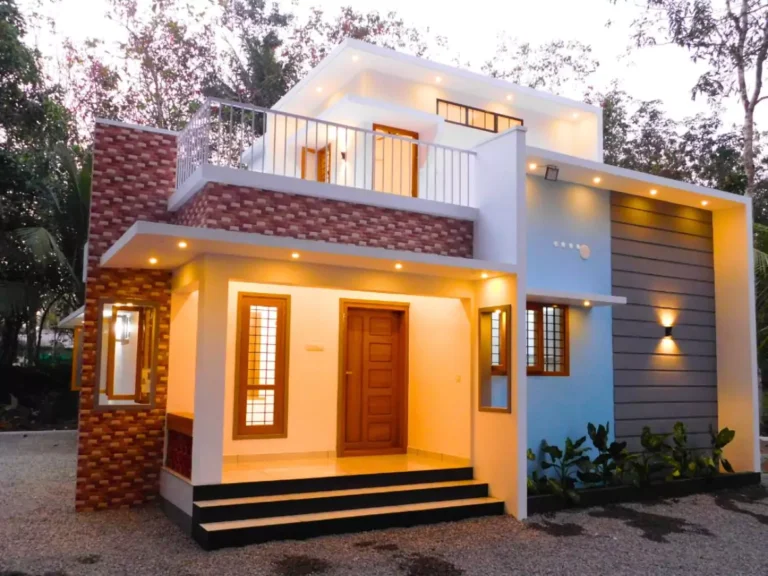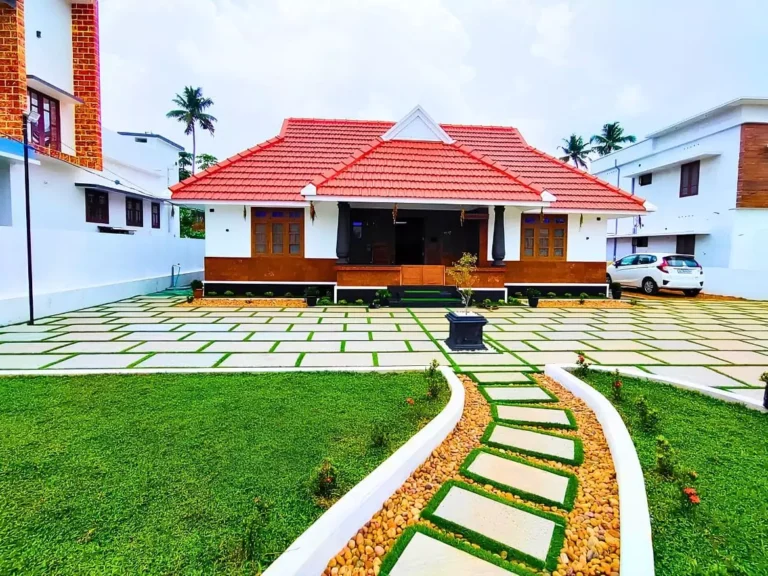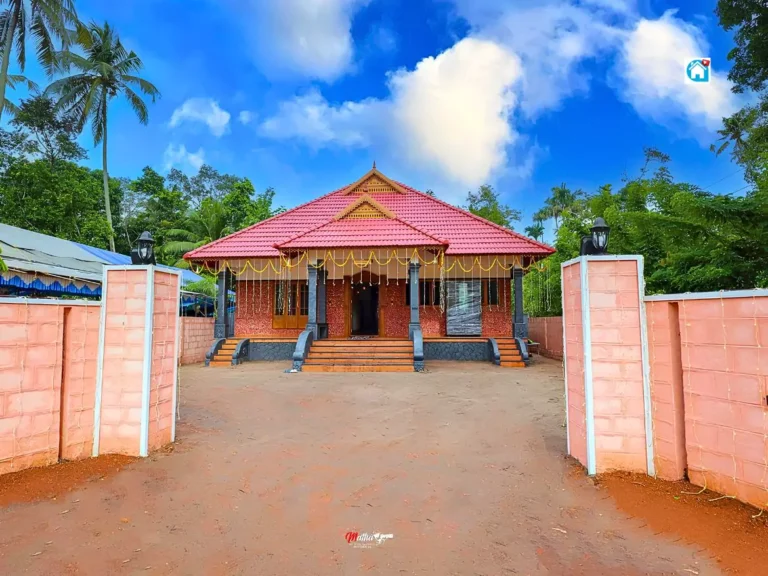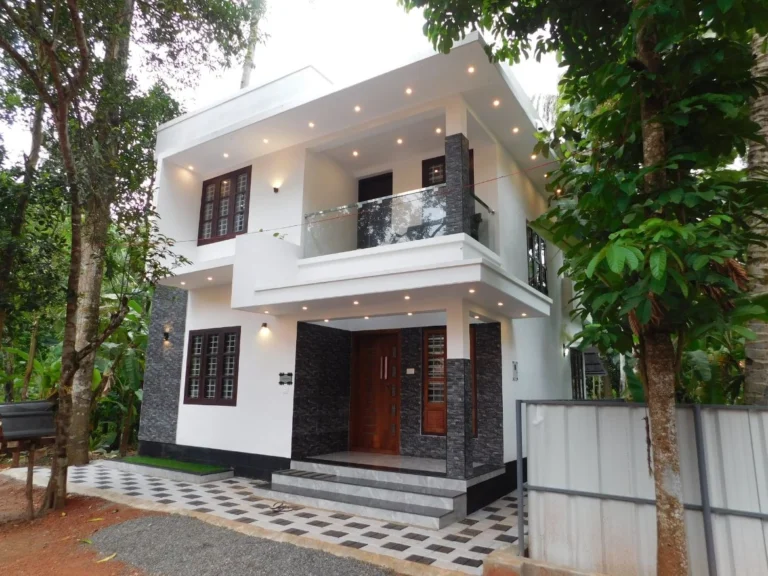Elegant 4 bhk traditional home design in Kerala
Looking for a stunning 4 bhk home design in Kerala ? This beautiful house in Mankuzhi, Kayamkulam in Kerala might inspire you.
Built with love and care, this home blends tradition with function.
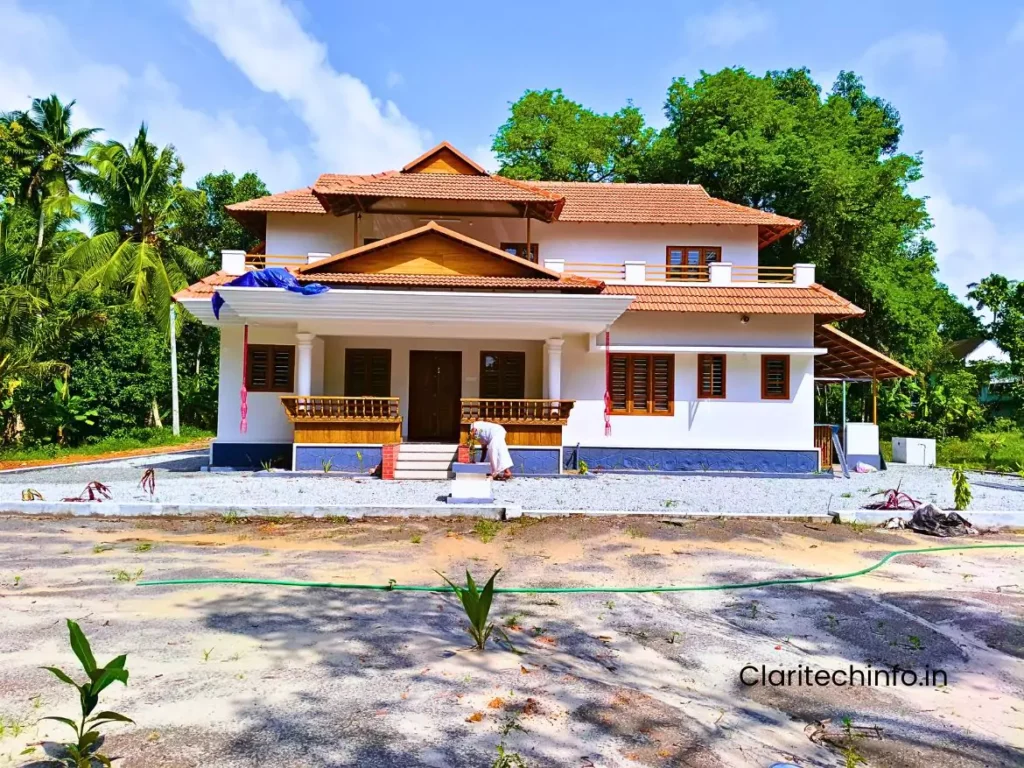
Here are the details of this 4 bhk home design home:
Owner and Location
- Owners: Keshavan Namboothiri and Sujatha
- Location: Mankuzhi, Kayamkulam, Alappuzha district, Kerala
- Builder: Veeyes Constructions
- Total area: 2584 sqft.
- Total cost: Approx rs65 lakhs
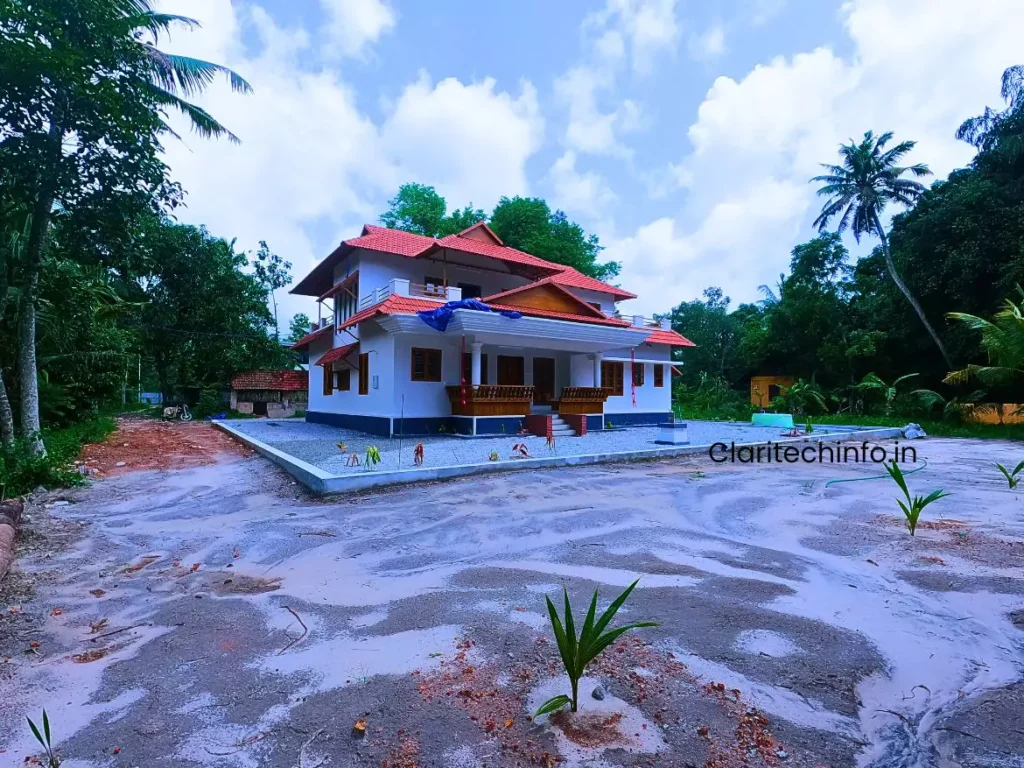

Traditional 4 bhk Kerala Design
- The house has a Kerala-style traditional front elevation.
- Teak wood adds rich charm to doors and woodwork.
- A long sit-out welcomes guests warmly.
- The main door is carved teak wood, strong and stylish
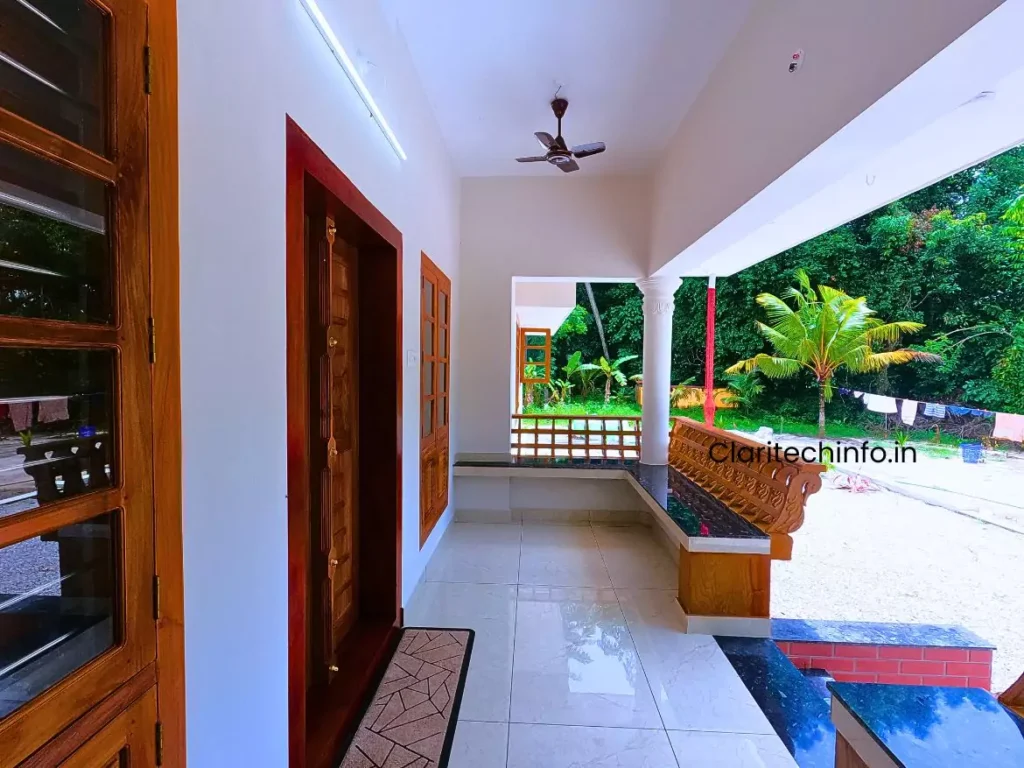
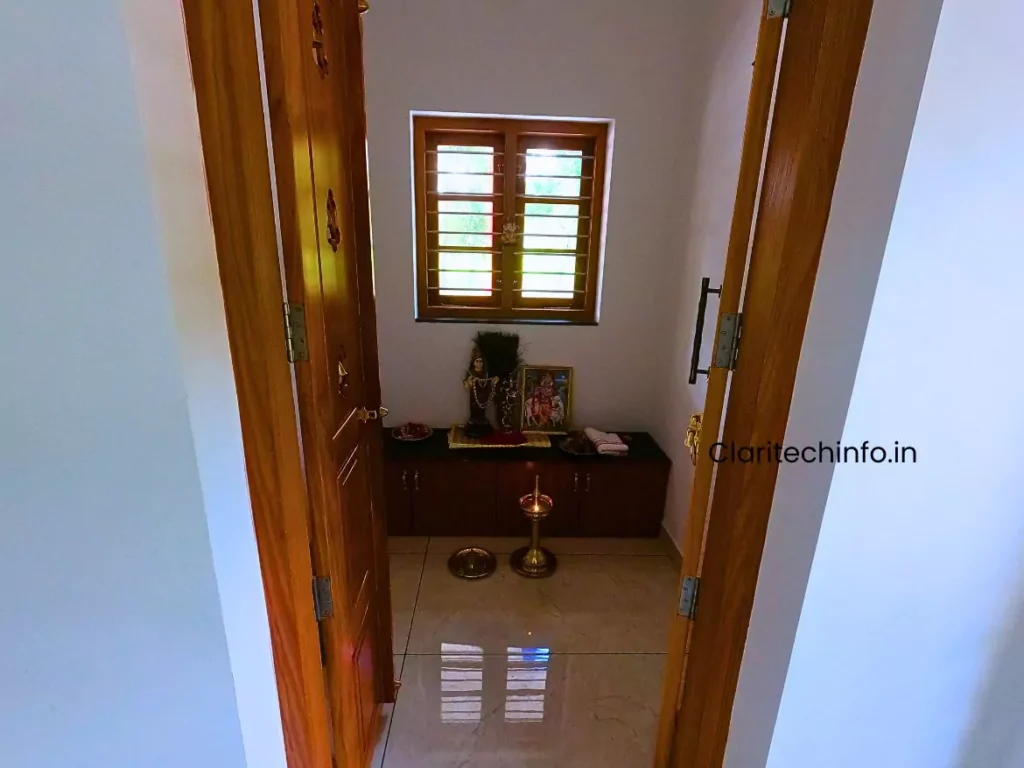
Interior Layout
- On entry, the living room appears to the left.
- Adjacent to it, you find a peaceful pooja room.
- A wooden foyer separates the living and dining areas.
- This foyer includes a rotatable TV mount, adding smart design.
- The dining area is spacious and practical.
Kitchen and Work Area
- The house has two kitchens – a main and a working kitchen.
- A dedicated work area is also provided outside.
- The setup supports both daily cooking and festive feasts
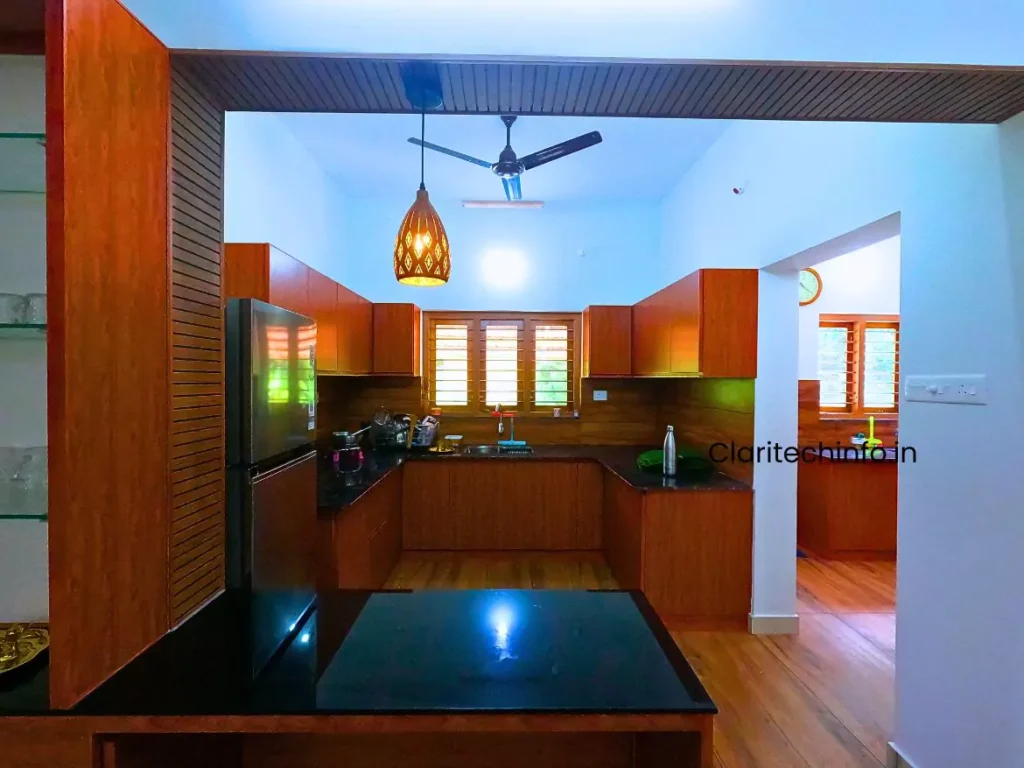
Bedrooms and Rooms
- Four rooms in total
- Two bedrooms on the ground floor
- One office room on the ground floor
- One bedroom on the first floor
- All bedrooms have attached bathrooms.
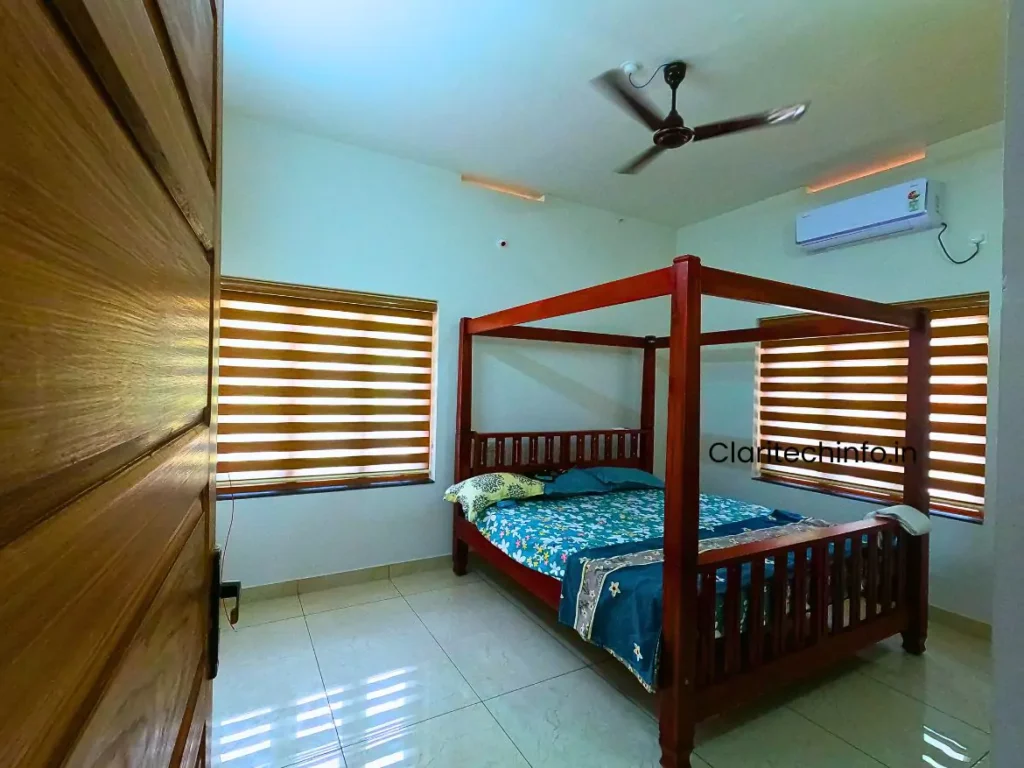
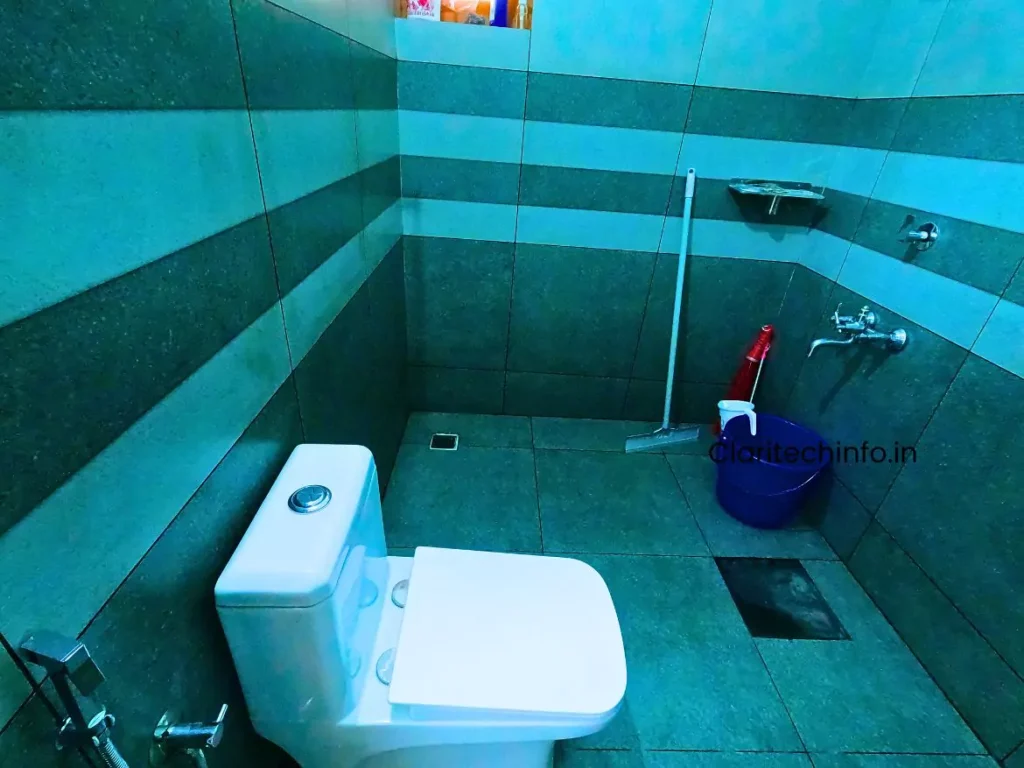
Upper Floor Design
- Stairs rise from the dining area to the first floor.
- A large hall greets you upstairs, perfect for family time.
- Pergolas allow natural light into the stairway.
- The upper room has no ceiling work (odu).
- This helps reduce heat inside the house.
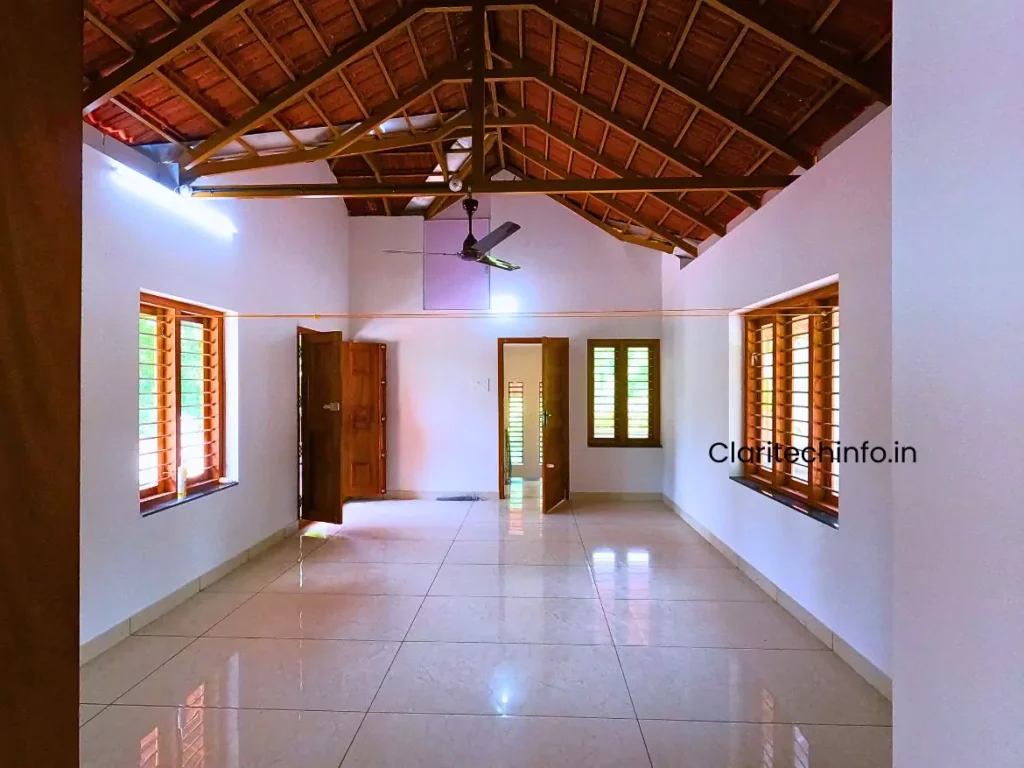
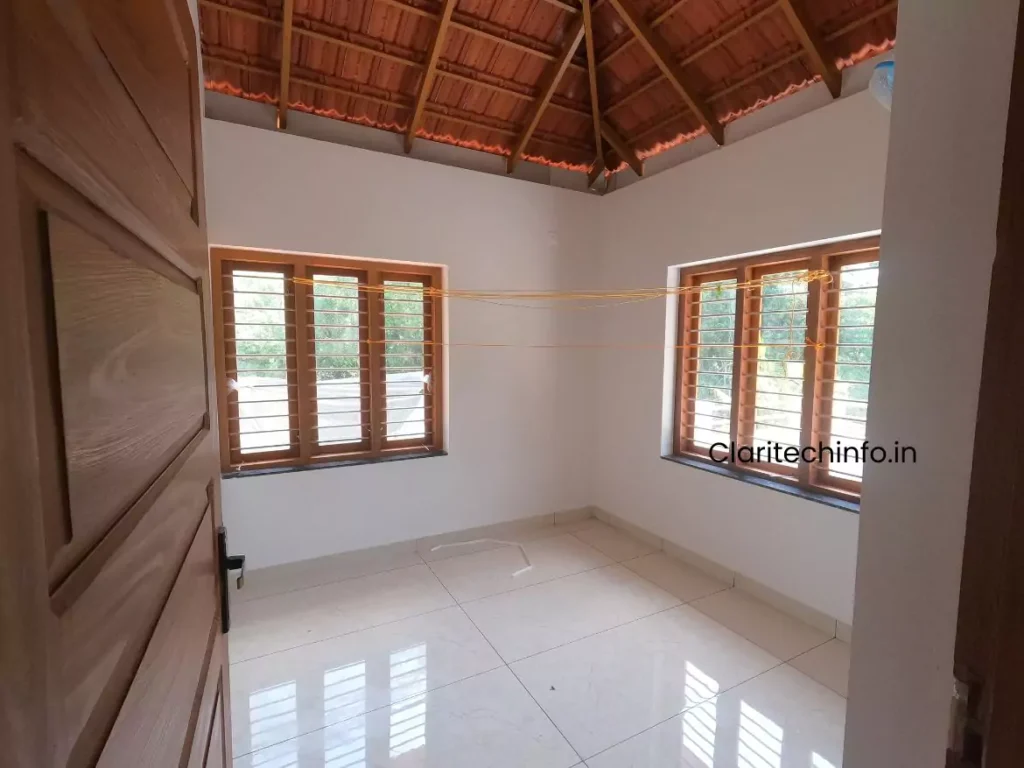
Final Thoughts of 4 bhk home design
This home is a perfect blend of tradition, comfort and design. Every corner reflects Kerala’s architectural beauty.
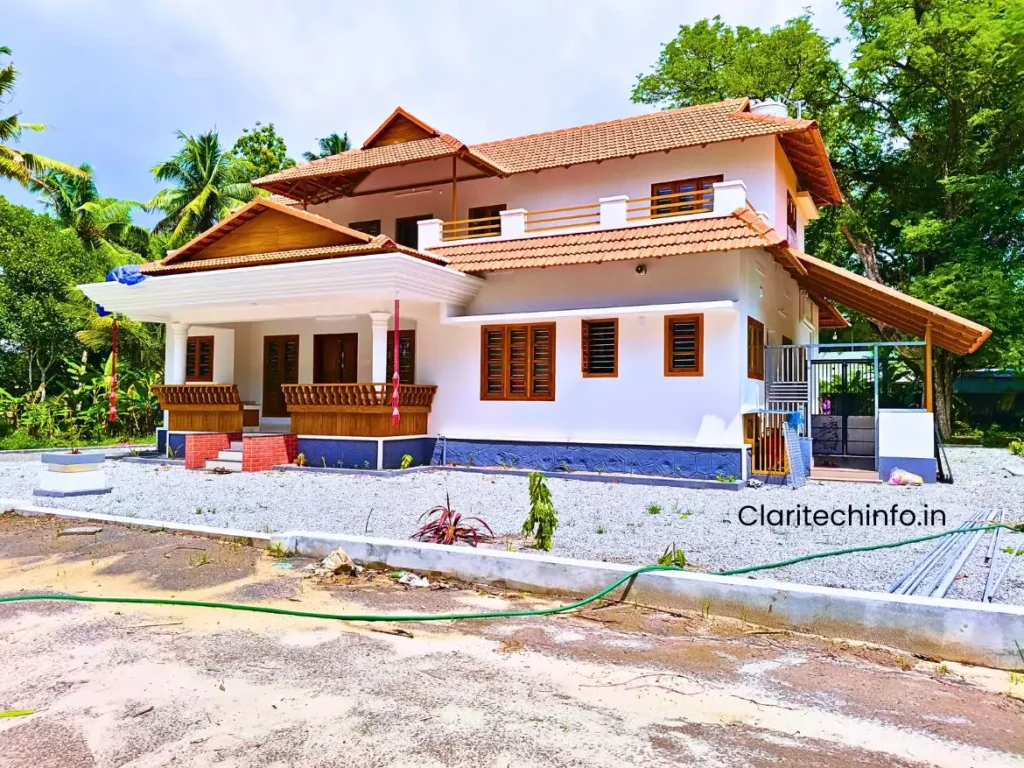
Looking for a 4 BHK home design with cultural charm? This one stands as a perfect example.
For more inspiring Kerala homes, keep following our updates !
For Any Enquiry visit our Enquiry page

