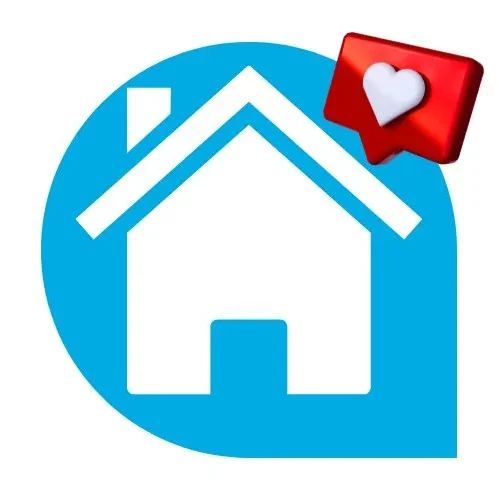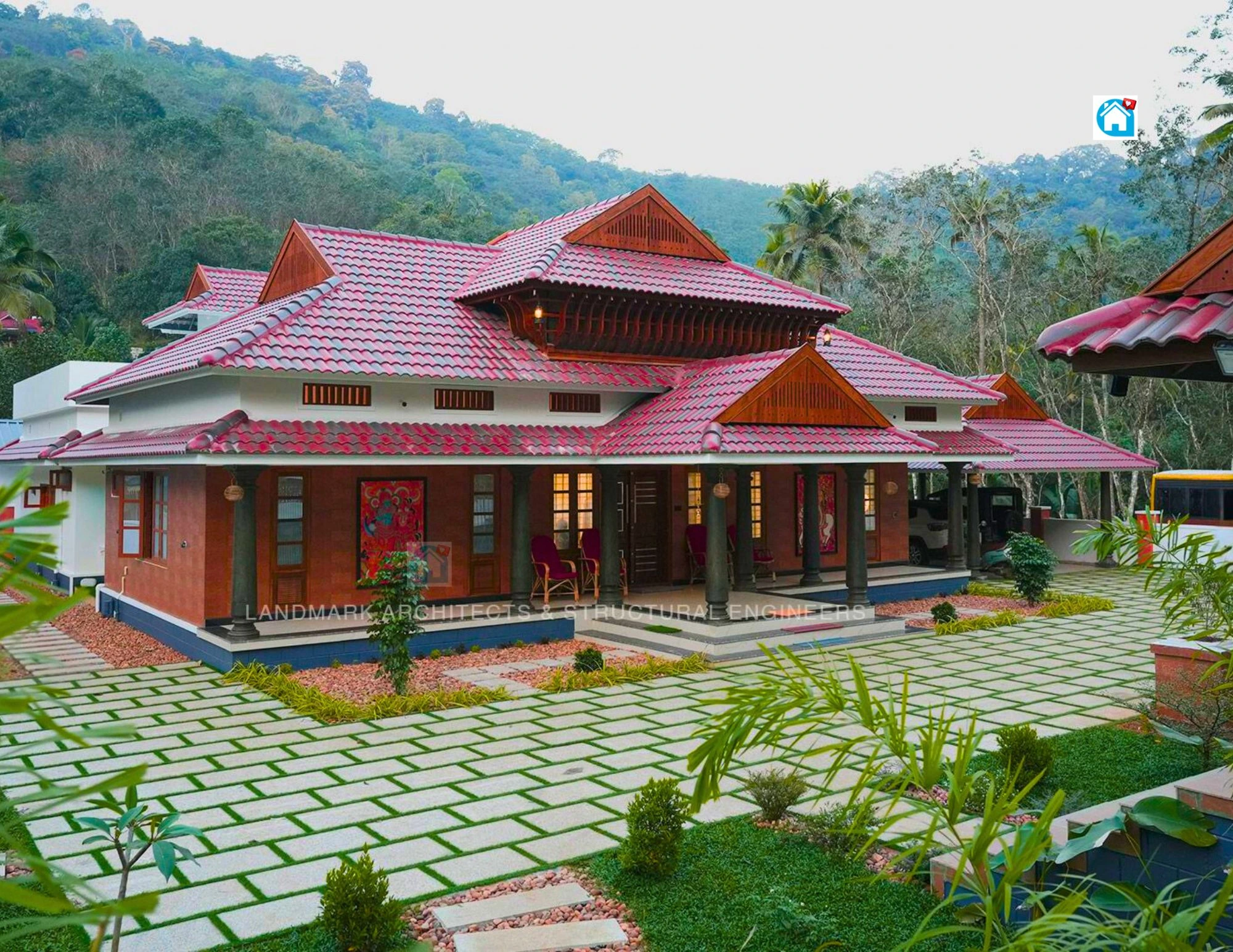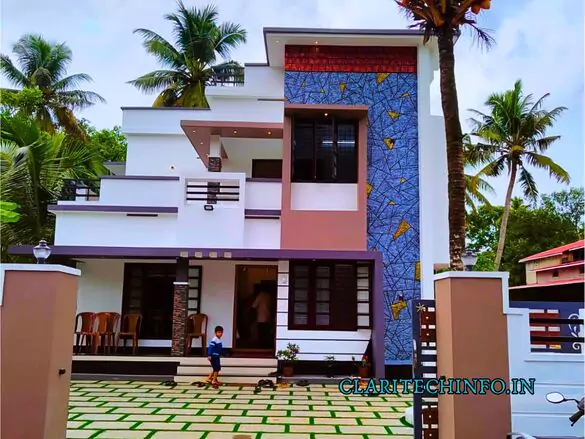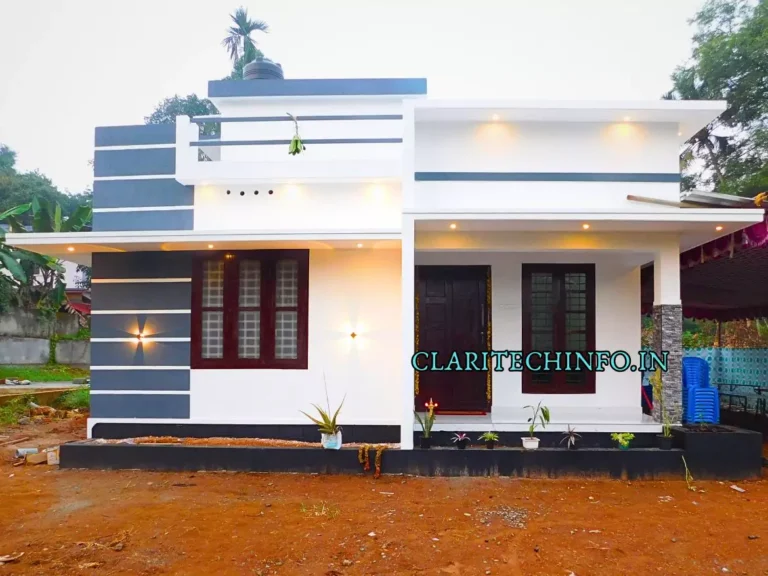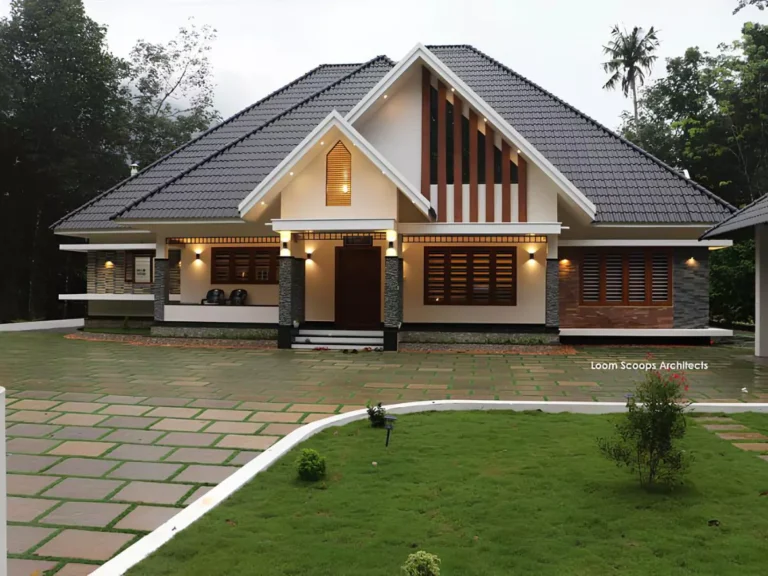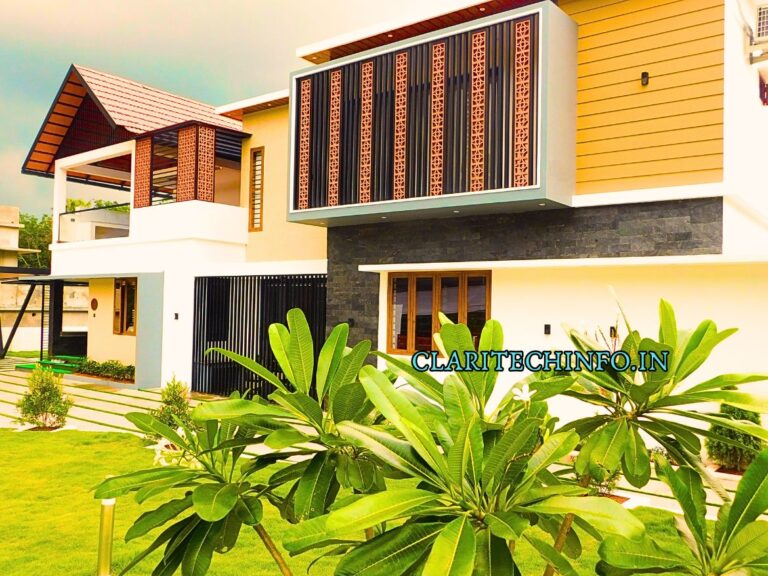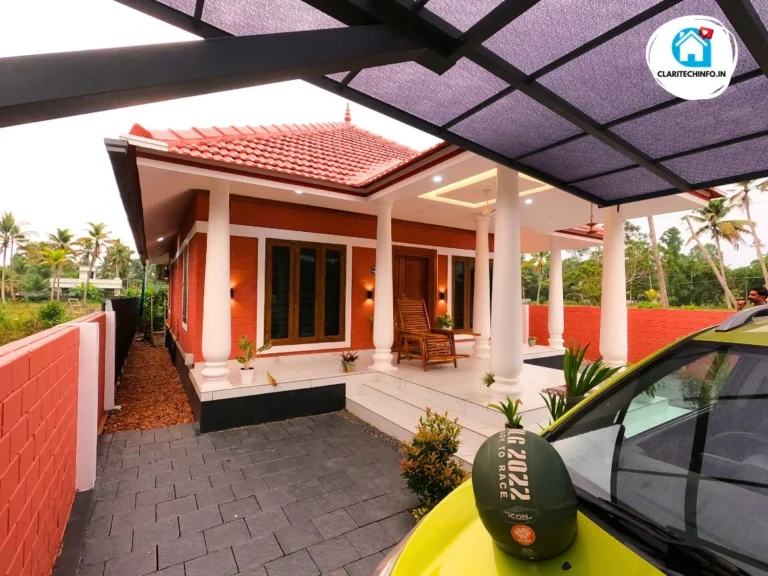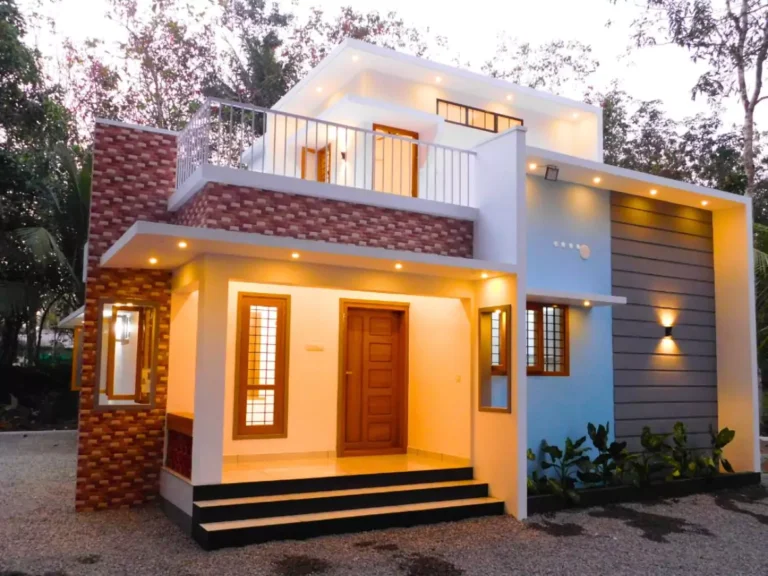Charming 4 BHK House Plan 3D – Modern traditional kerala house
Looking for a 4 BHK house plan 3D with a blend of tradition and modernity? Presenting Madhavam, a stunning 2727 sqft. modern traditional kerala house in Seethathode, Pathanamthitta, Kerala. Owned by Mr. Manu Kumar, this home perfectly balances heritage style with contemporary elements.
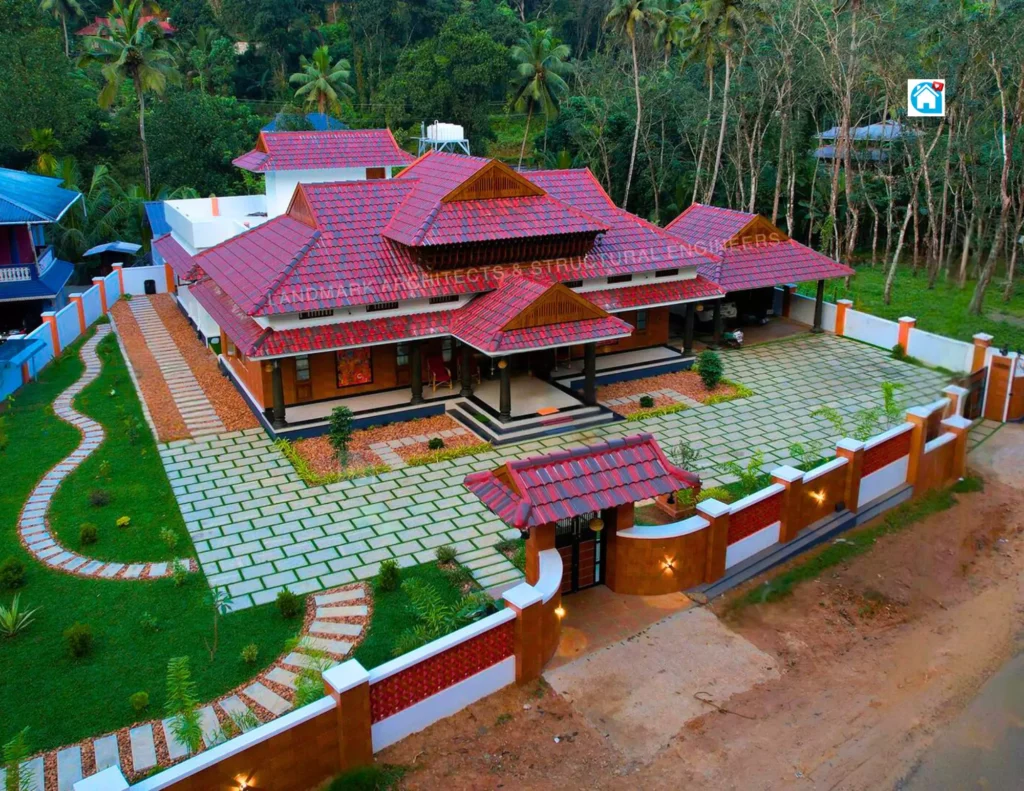
Overview of Madhavam – A 4 BHK House Plan 3D
- House Name: Madhavam
- Owner: Manu Kumar
- Location: Seethathode, Pathanamthitta, Kerala
- Built-up Area: 2727 sqft.
- Architect & Designer: Saranya Rajendraprasad, Landmark Architects & Structural Engineers
- Special Thanks: Sabarinath R, Landmark Architects & Structural Engineers
4 BHK House Plan 3D – Layout & Features
This 4 bhk house plan 3d offers ample space with well-planned interiors. The design ensures kerala traditional comfort, functionality and modern aesthetics.
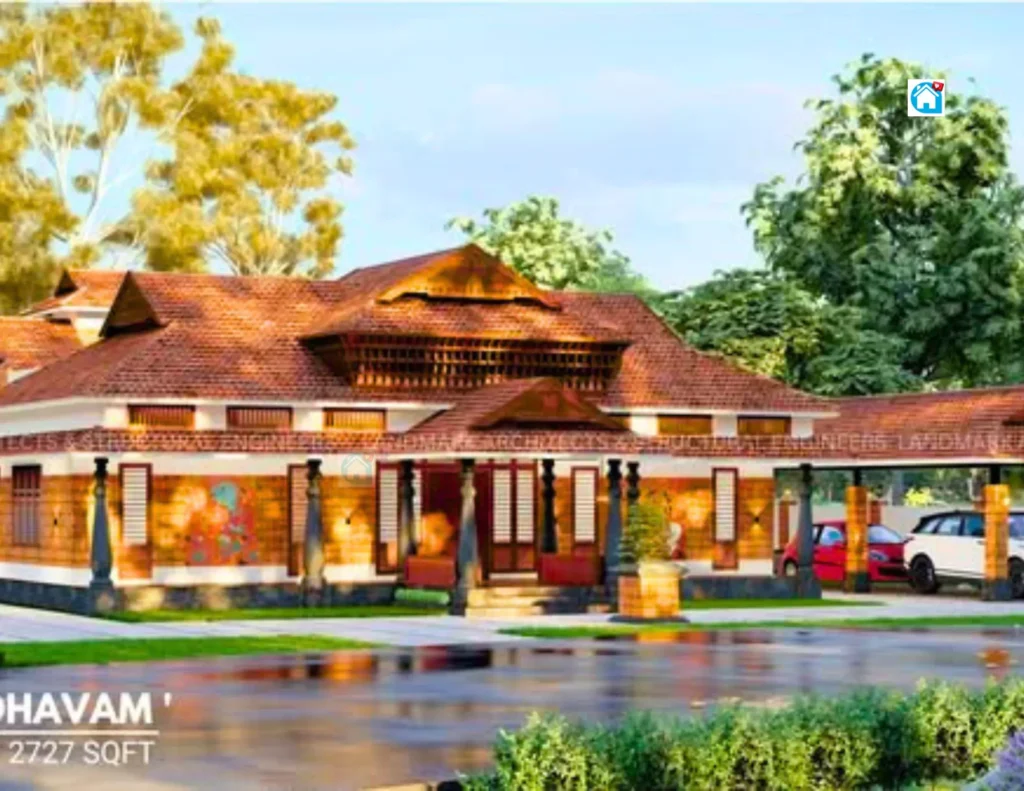
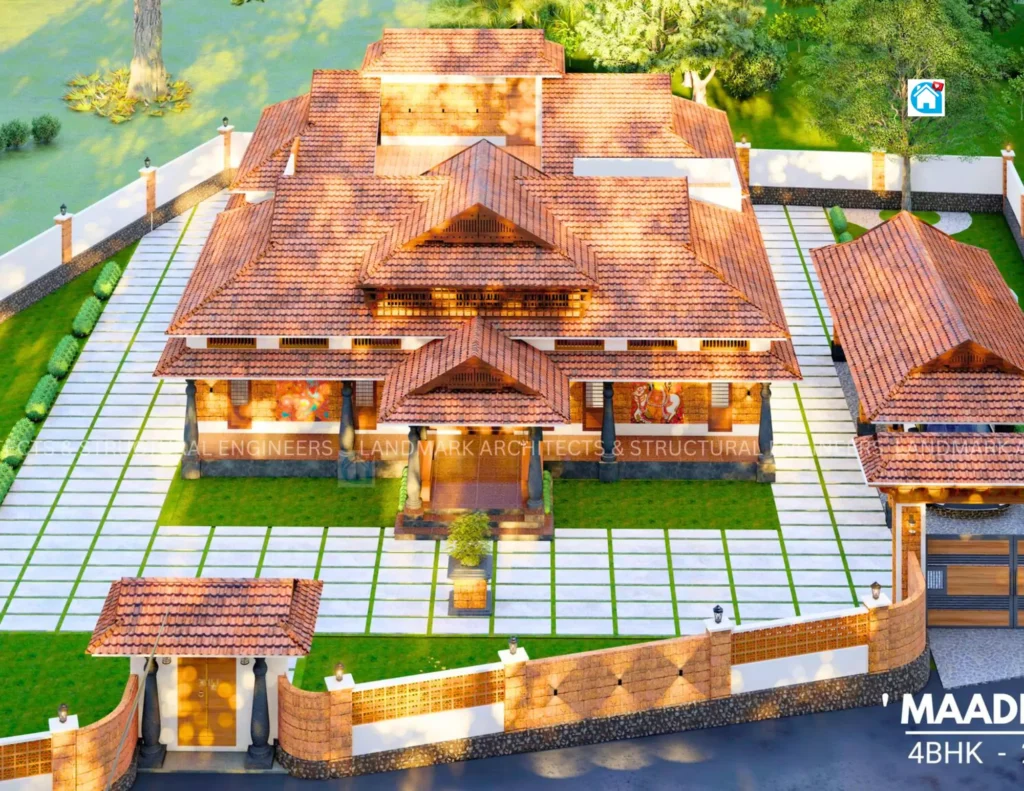
Key Features:
- modern traditional kerala house
- 4 Spacious Bedrooms – Each bedroom has an attached bathroom for privacy and convenience.
- Pooja Room – A peaceful space for prayer and meditation.
- Formal Living Room – Ideal for welcoming guests.
- Family Living Area – A cozy space for relaxation.
- Dining & Open Dining – Well-lit and spacious for family meals.
- Courtyard – Enhances ventilation and natural lighting
- Modular Kitchen & Work Area – Modern and functional for a seamless cooking experience.
Modern Traditional Kerala House Element
This house follows the traditional Kerala architecture but with modern enhancements. The structure was built using flat concrete, followed by truss work for a stylish yet durable finish. The 3D house plan showcases the perfect blend of old and new architectural elements.
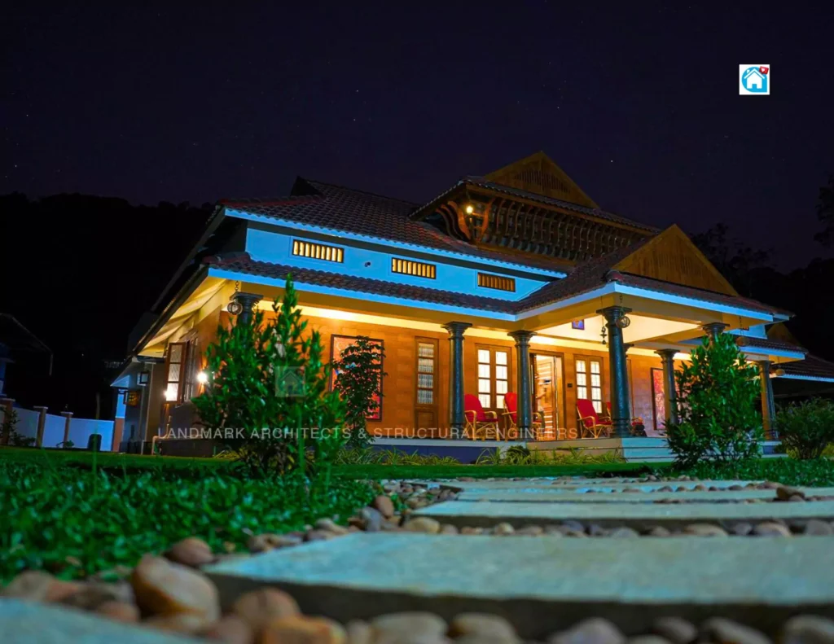
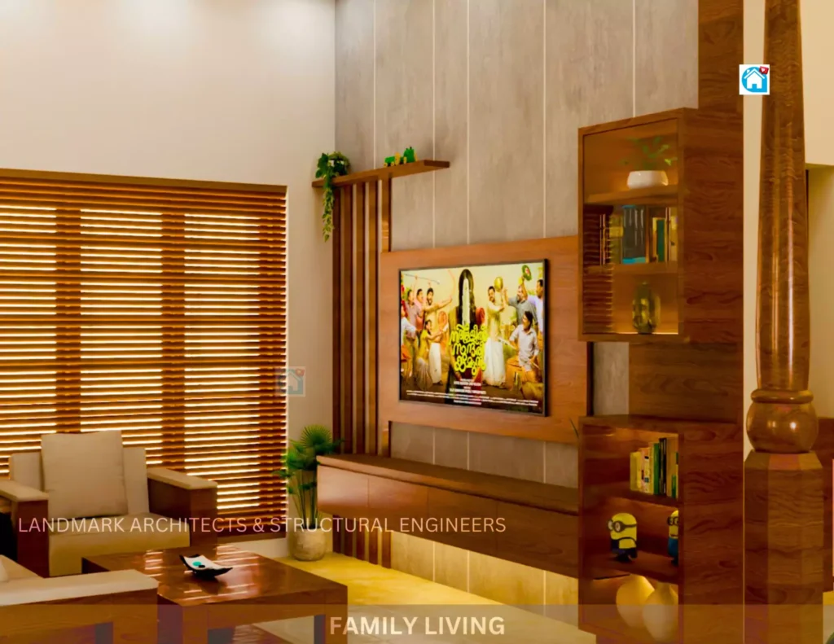
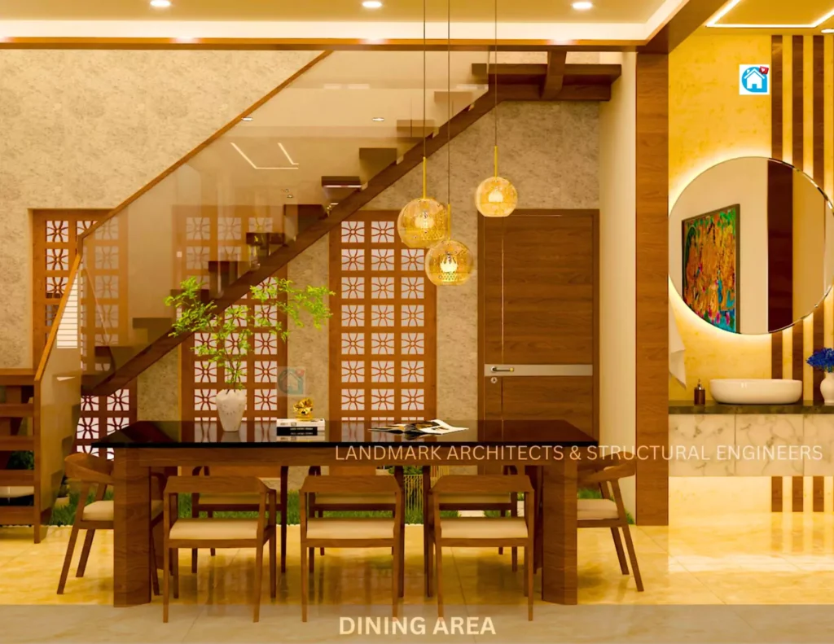

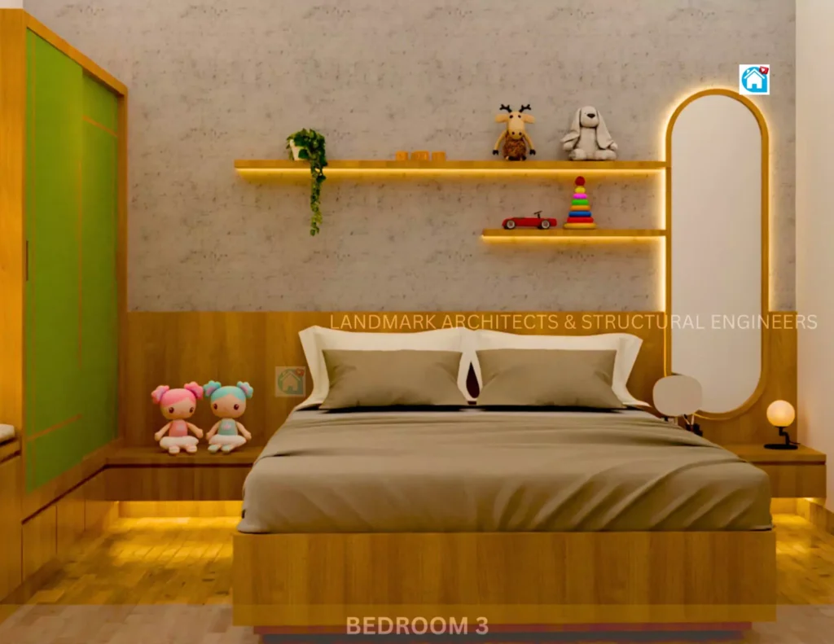
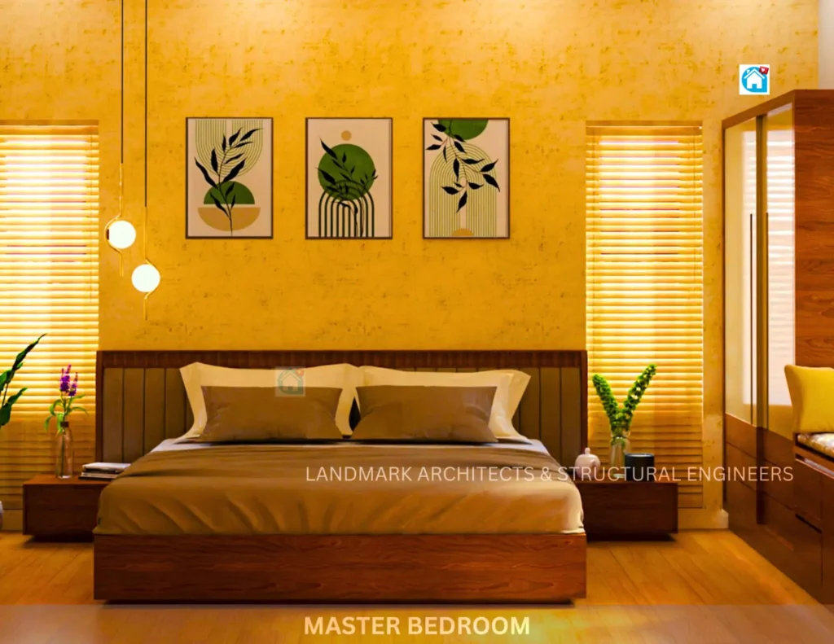
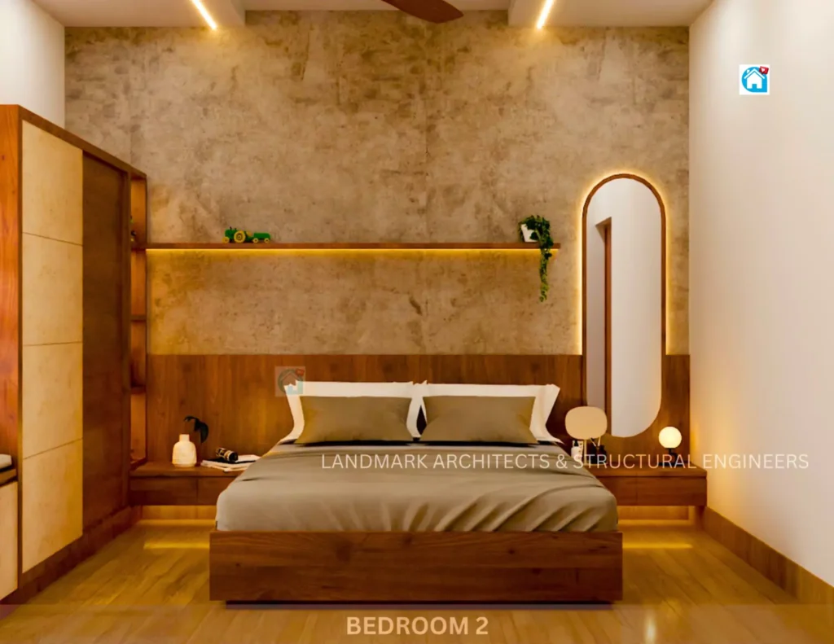
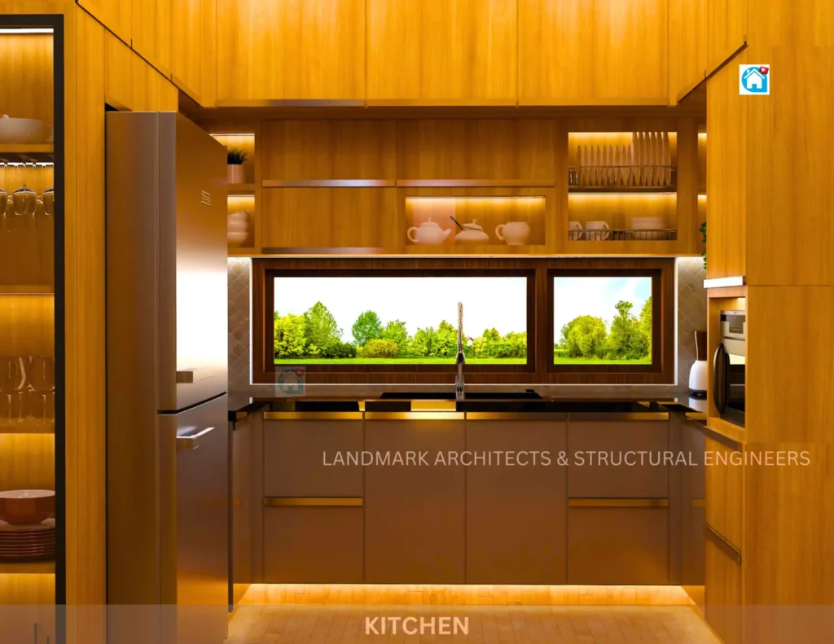
Why This 4 BHK House Plan 3D is Special
The house maintains Kerala’s timeless elegance while incorporating modern comfort. Moreover the 3D visualization helped bring the homeowner’s dream to life before construction began. The open spaces, natural ventilation and interior aesthetics make this house stand out.
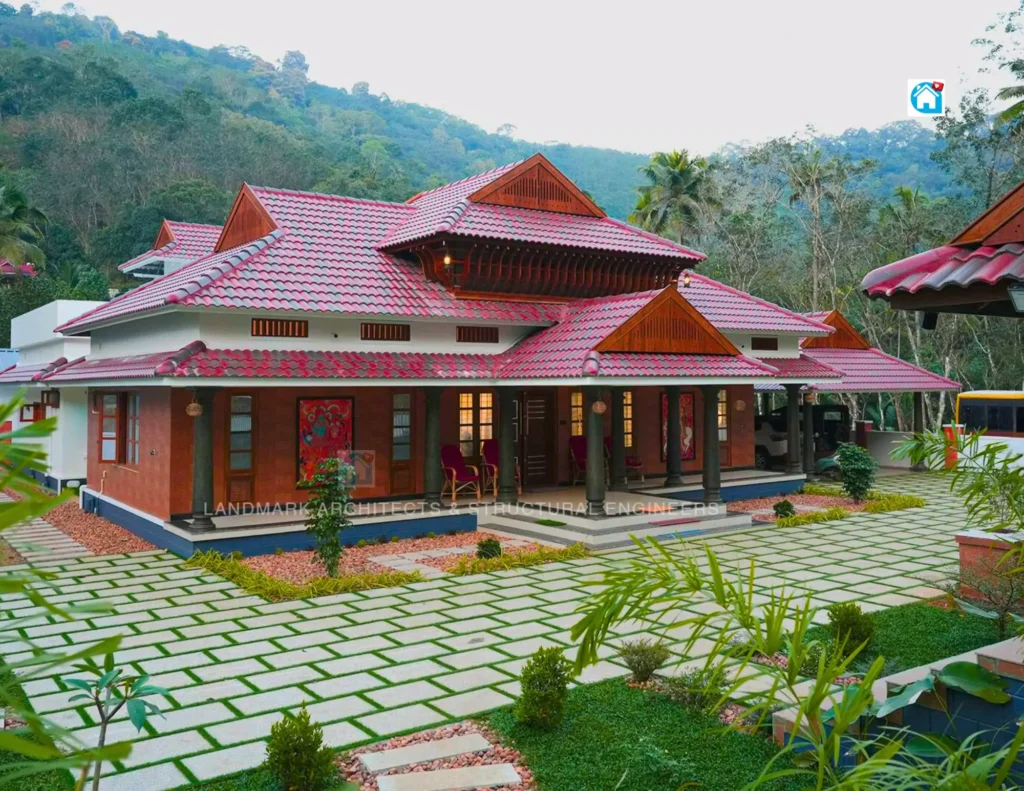
Final Thoughts
If you are searching for a 4 BHK house plan 3D with Kerala’s traditional charm and modern elements, Madhavam is an inspiration. Designed by Landmark Architects & Structural Engineers, this home offers a comfortable, stylish and functional living space.
For more inspiring house plans, stay tuned! Feel free to share your thoughts in the comments.
Visit Our Home design Page for more home designs
