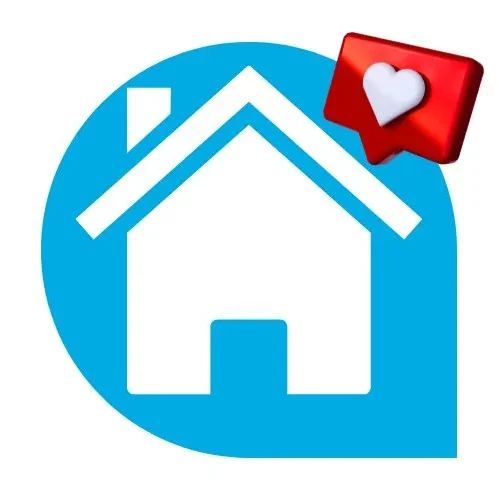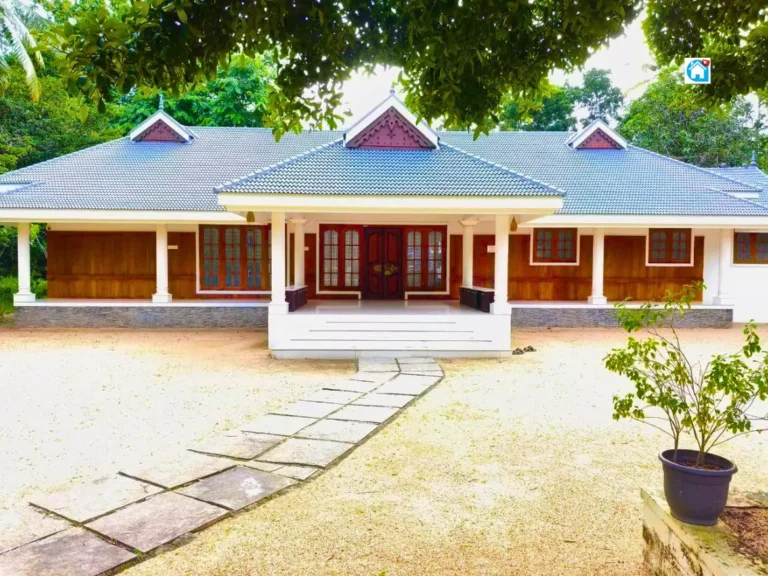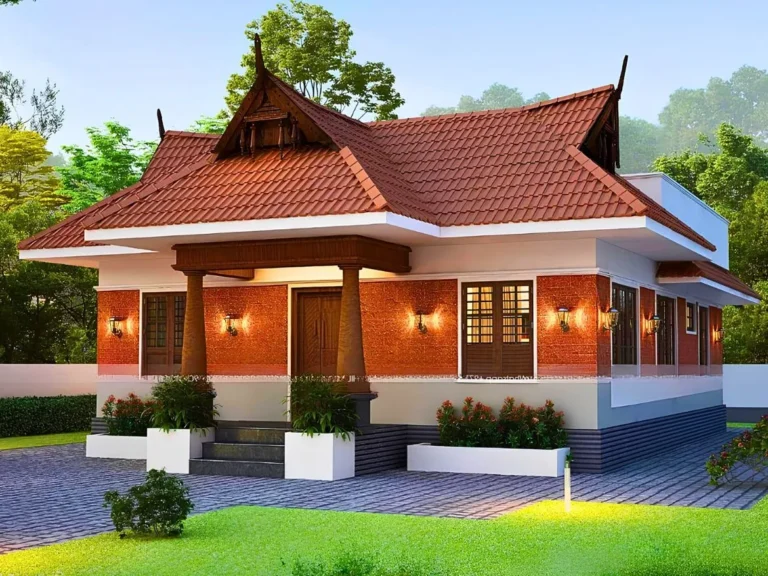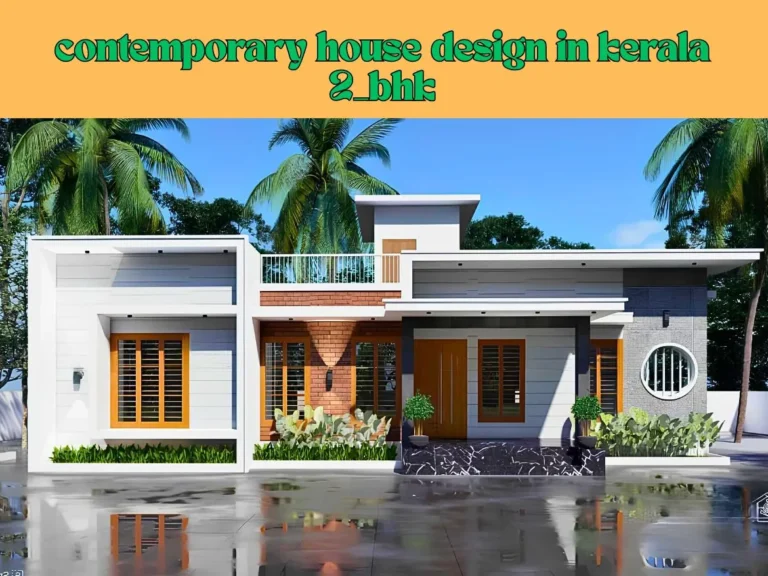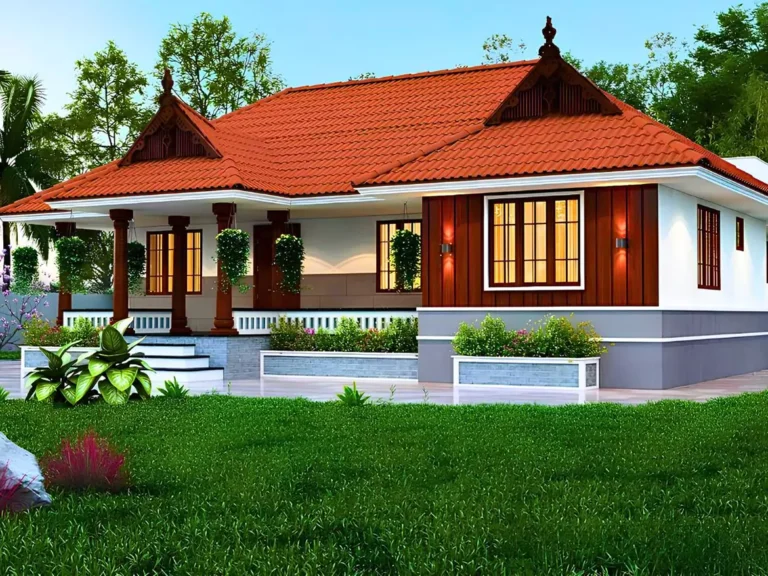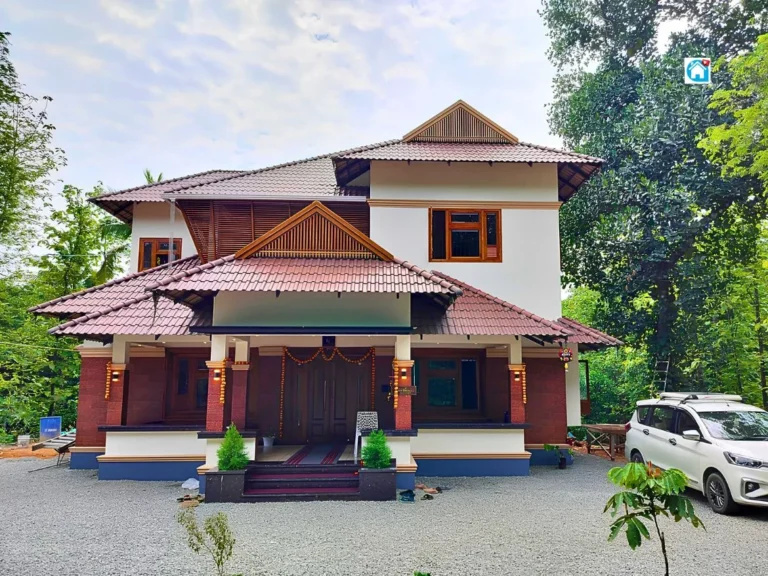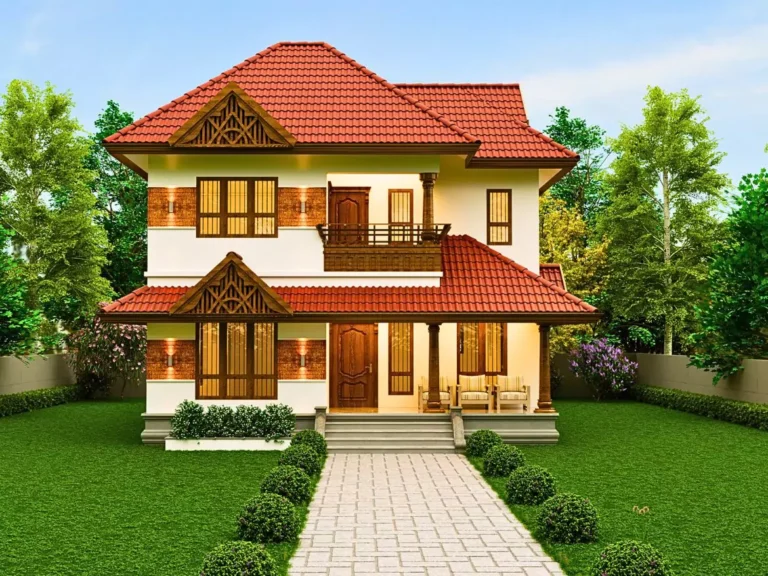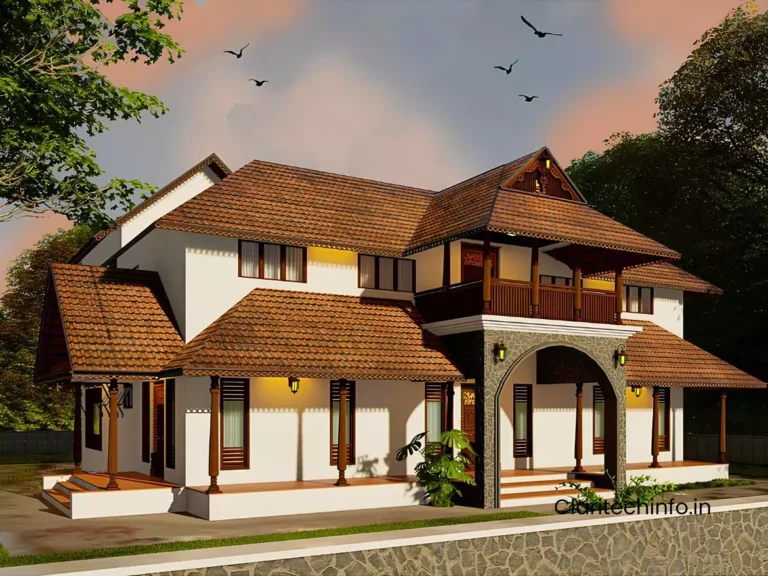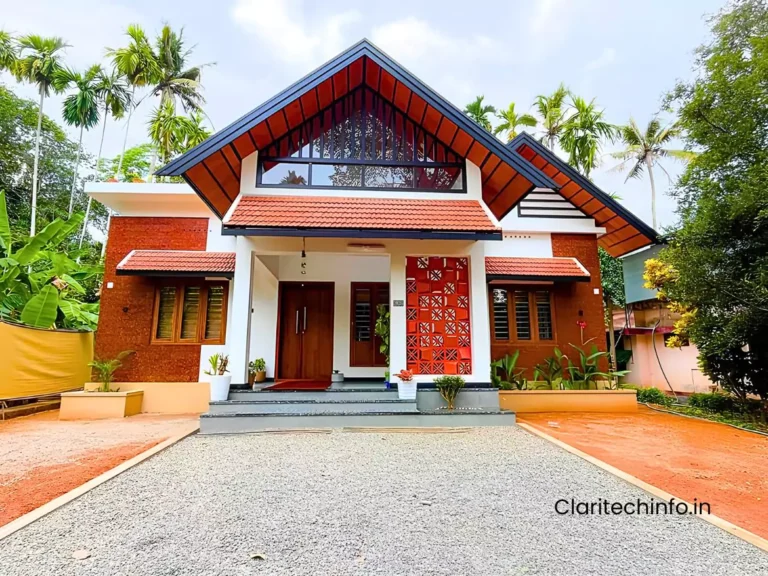Stunning 3000 Sqft Kerala House Design
Are you looking for a single storey 3000 Sqft Kerala house design. Today we come up with such a home design. The house is built up on 3000 sqft area with comfort in mind. Overview of the 3000 Sqft Kerala House Layout of this 3 BHK Kerala House The exterior looks grand with sloped roofing…
