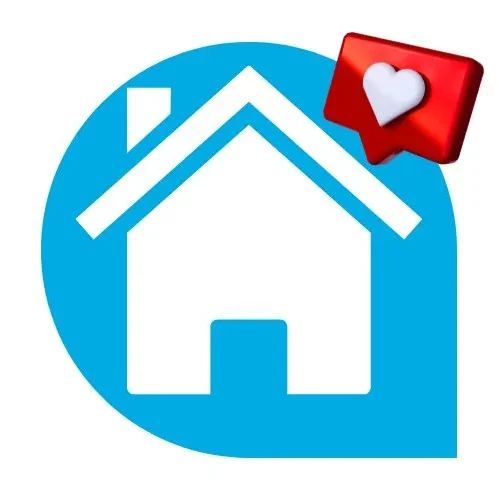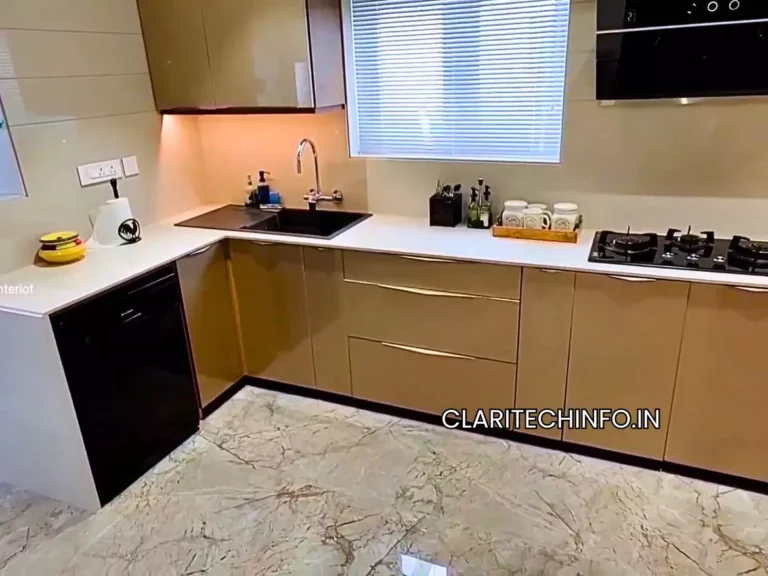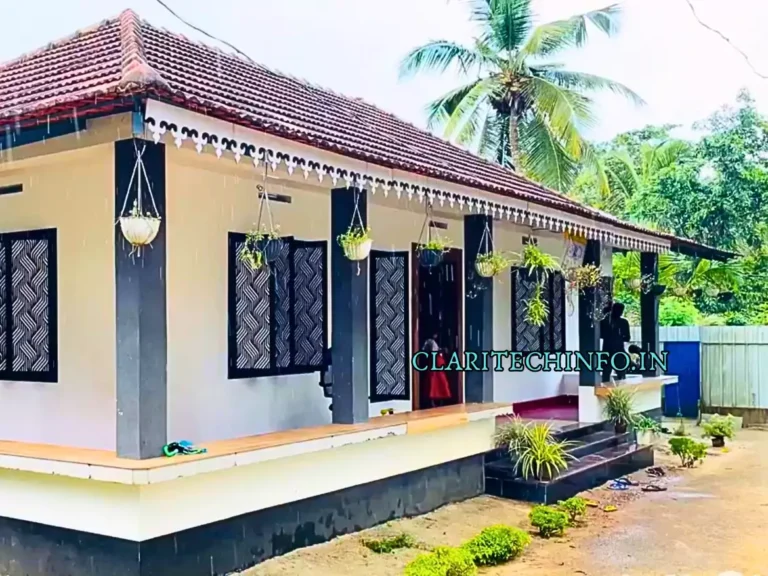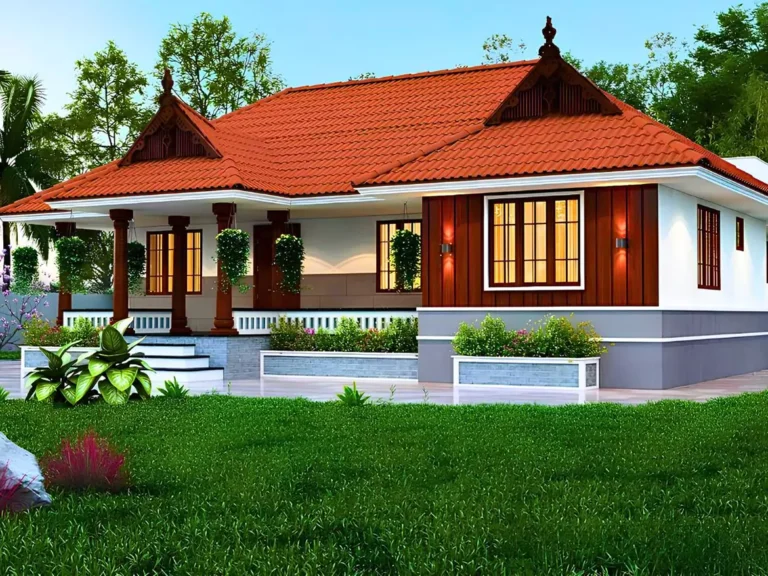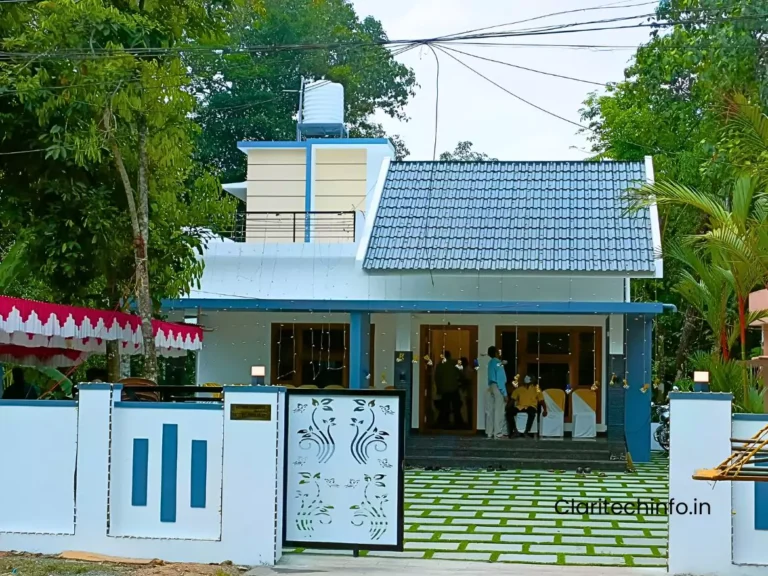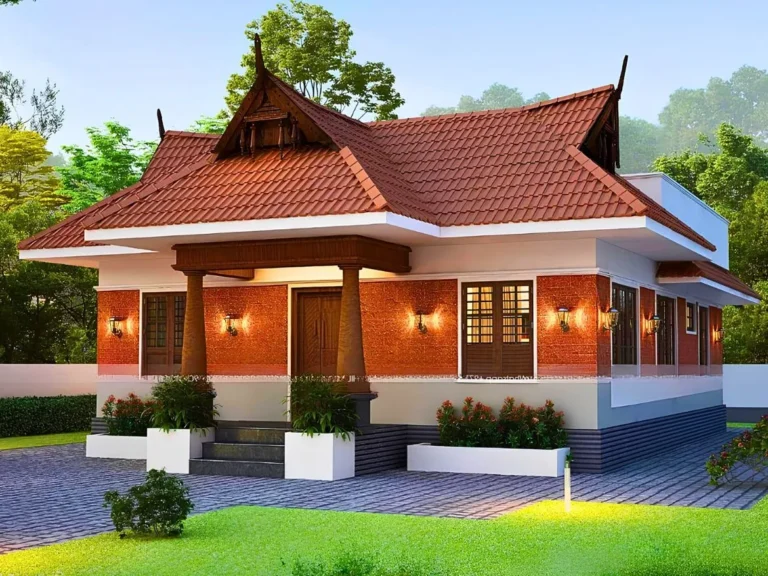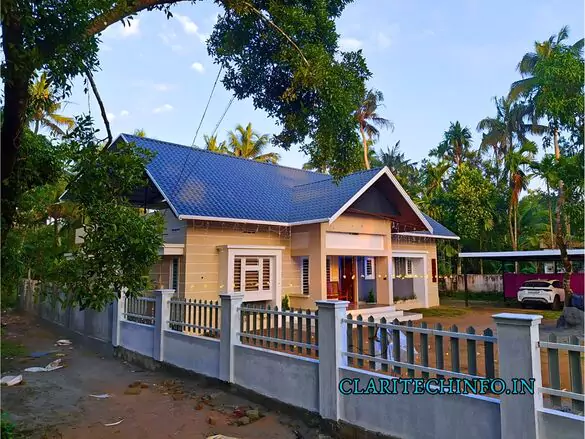A Stunning 3 bhk Kerala House Design with Plan in 1500 sqft
Finding and executing a beautiful 3 bhk Kerala house design is no easy task. But Alwin Varghese, an interior designer from Tetco, has done just that. His 1580 sqft home in Thrissur stands out with its traditional charm and smart layout. What’s more impressive? He designed it all by himself.

Overview of the 3 bhk kerala House Design with Plan
- This single-floor house, built on a 9-cent south facing plot.
- The total construction budget was rs 40 lakhs.
- Total Area : 1580 sqft , Bedrooms : 3
- Interiors are elegant and minimal, costing just rs 2.3 lakhs.
- Architect & Designer: Alwin Varghese
3 BHK House Plan – Layout & Features
The plan features 3 spacious bedrooms and a small Nadumuttom for maximum comfort. Every part of the layout focuses on easy movement and better living.

Key Features:
- A large sit-out welcomes you into the house.
- The drawing room connects smoothly to the dining area.
- At the center, there’s a beautiful indoor courtyard (Nadumuttom) with greenery.
- The kitchen is L-shaped and designed for convenience.
- There’s a dedicated work area right next to the kitchen.
- Each bedroom has access to a nearby attached bathroom.
- Natural lighting flows well through all rooms.
Kerala Style with Modern Finishing – A Visual Treat
The roof uses beautiful red tiles that give a traditional Kerala look.
The exterior walls are paints in earthy tones to blend with nature.
The front yard is fully paves with natural stones costing rs 90/sqft.
The entire floor is covered with white vitrified tiles at rs 40/sqft.
Kitchen cabinets use high-quality granite tops.
Indoor plants add life to the central open space.
Moreover Wood-finish paneling and built-in lighting enhance interior aesthetics.
The house reflects Kerala charm with modern comforts, all within a modest budget.








Why This 3 BHK Kerala House Design Is Special
This 3 bhk kerala house is Designed completely by Alwin Varghese, the owner himself. Built with the help of Lijo from Spacil Builders, known for quality. Combines style, budget and practicality perfectly. Uses natural materials without losing aesthetic appeal.

Final Thoughts
Layout supports natural ventilation and sunlight. The design Follows Vastu principles subtly through room positioning. The central courtyard adds peace and energy to the home.
Moreover this 3 bhk kerala home is an Ideal inspiration for families planning budget homes in Kerala.
This 3 BHK Kerala house design proves that beauty and budget can go hand in hand when designed with heart and vision.
Visit Our Home design Page for more home designs
